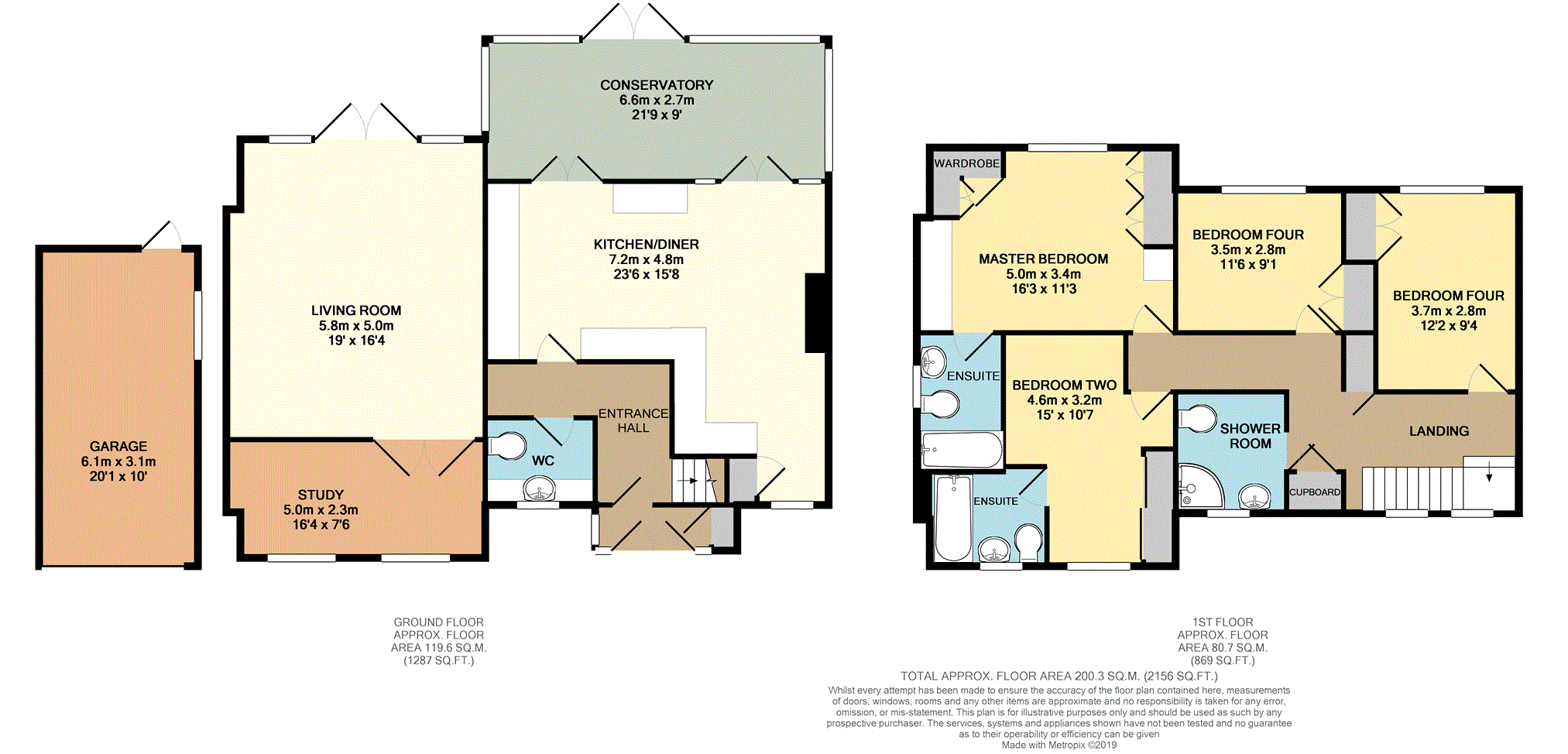4 Bedrooms Semi-detached house for sale in Watermans Road, Henley-On-Thames RG9 | £ 650,000
Overview
| Price: | £ 650,000 |
|---|---|
| Contract type: | For Sale |
| Type: | Semi-detached house |
| County: | Oxfordshire |
| Town: | Henley-on-Thames |
| Postcode: | RG9 |
| Address: | Watermans Road, Henley-On-Thames RG9 |
| Bathrooms: | 1 |
| Bedrooms: | 4 |
Property Description
A deceptively spacious four double bedroom semi-detached offering an impressive 2156 sq ft of living space including the Garage.
The property includes an modern fitted kitchen Diner, Conservatory and 16'4 Study and Living room. On the first floor, there is two En-suite Bathrooms and a Shower room. There is UPVC double glazing and gas central heating.
The Garden is a good size Southerly aspect plot and there is a driveway to the front which can accommodate three cars.
Location
Quiet residential area within a short distance of the Tescos complex. Henley town centre and the River Thames are also within easy reach.
Entrance Porch
Mostly glazed, door to:
Entrance Hall
Staircase to first floor.
Downstairs Cloakroom
Wall mounted gas central heating boiler, low level wc, wash basin, tiled floor.
Living Room
19' x 16'4
Dual aspect, French doors to the rear Garden, fireplace, wood floor, radiator, double doors to:
Study
16'3 x 7'6
Front aspect, wood floor, radiator.
Kitchen/Diner
23'6 x 15'8
Two sets of French doors to the Conservatory, comprehensive range of modern fitted units, large Range style cooker with gas hob and extractor above, built in dish washer, double bowl sink unit with single drainer, built in under stairs cupboard, tiled floor.
Conservatory
21'9 x 9'
French doors to rear garden, wood floor, radiator. Mostly glazed with polly carbonate roof.
Galleried Landing
Front aspect windows, access to loft space, airing cupboard with shelving, built in storage cupboard, radiator.
Master Bedroom
16'3 x 11'3
Rear aspect, comprehensive range of wardrobes, radiator.
Master En-Suite
White suite including spa bath with shower and screen, low level wc, wash basin, tiled walls and floor, heated towel rail, window.
Bedroom Two
15' x 10'7 maximum
Front aspect, built in double wardrobe, radiator.
En-Suite Two
White suite comprises Bath with shower and screen, low level wc, wash basin, tiled walls and floor, heated towel rail, window.
Bedroom Three
11'6 x 9'1
Rear aspect, built in double wardrobe, radiator
Bedroom Four
12'2 x 9'4
Rear aspect, radiator, built in double wardrobe.
Shower Room
White suite comprises oval enclosed shower cubicle, low level wc, wash basin, tiled walls and floor, heated towel rail, extractor, shaver point.
Garden
Southerly aspect, paved patio, steps to mainly laid to lawn, flower and shrub beds, well screened side access.
Garage
20'1 x 10'
Rear access, up and over door, light and power.
Property Location
Similar Properties
Semi-detached house For Sale Henley-on-Thames Semi-detached house For Sale RG9 Henley-on-Thames new homes for sale RG9 new homes for sale Flats for sale Henley-on-Thames Flats To Rent Henley-on-Thames Flats for sale RG9 Flats to Rent RG9 Henley-on-Thames estate agents RG9 estate agents



.png)










