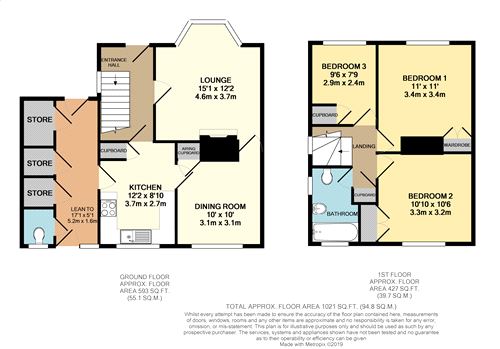3 Bedrooms Semi-detached house for sale in Watermill Close, Bexhill On Sea, East Sussex TN39 | £ 200,000
Overview
| Price: | £ 200,000 |
|---|---|
| Contract type: | For Sale |
| Type: | Semi-detached house |
| County: | East Sussex |
| Town: | Bexhill-on-Sea |
| Postcode: | TN39 |
| Address: | Watermill Close, Bexhill On Sea, East Sussex TN39 |
| Bathrooms: | 0 |
| Bedrooms: | 3 |
Property Description
Greystones Estate Agents are delighted to offer for sale this three bedroom semi detached house which is ideally situated in this popular residential location on the outskirts of Bexhill whilst still within walking distance of schools for most age groups, local shops and bus routes to surrounding areas including Bexhill town centre itself. The property does need some updating whilst benefits and accommodation comprise of an entrance hall, lounge, separate dining room, kitchen and a side lean to. To the first floor there are three bedrooms and a bathroom. Further benefits include double glazing, gas fired central heating. The property is offered for sale chain free by the vendor sole agents. Call our Bexhill office now on to book your appointment to view.
Entrance hall
Door to front, double glazed window to side, stairs to first floor, carpet as fitted, doors to:
Lounge
15' 1" into bay x 12' 2" (4.60m into bay x 3.70m) Double glazed bay window to front, fireplace with fitted gas fire, two radiators, carpet as fitted, door to:
Dining room
10' x 10' (3.10m x 3.10m) Double glazed window to rear, fitted gas fire, radiator, carpet as fitted.
Kitchen
12' 2" x 8' 10" (3.70m x 2.70m) Double glazed window to rear, door side, range of matching wall and base units with fitted drawers under and laminated work surfaces over, inset single sink and drainer with central mixer tap over, space for fridge, space for cooker, under stairs cupboard, part tiled walls.
Lean to
Has double glazed doors to front and rear giving access onto the gardens, three built-in cupboards.
Cloakroom
Double glazed frosted window to rear, WC.
Landing
Double glazed window to side, loft access, built-in cupboard, carpet as fitted, doors to all rooms.
Bedroom one
11' x 11' (3.40m x 3.40m) Double glazed window to front, fitted wardrobes, radiator, carpet as fitted.
Bedroom two
10' 10" x 10' 6" (3.30m x 3.20m) Double glazed window to rear, built-in wardrobes, radiator, carpet as fitted.
Bedroom three
9' 6" x 7' 9" (2.90m x 2.40m) Double glazed window to front, built-in cupboard, radiator, carpet as fitted.
Bathroom
Double glazed frosted windows to side and rear, panelled bath with fitted shower over, wash hand basin, WC< radiator, part tiled walls, carpet as fitted.
Front garden
To the front is mainly laid with plants and shrubs enclosed by fences to sides and dwarf walls to front, gated side access, off road parking.
Rear garden
The rear garden is mainly laid to lawn and enclosed by fences to sides and rear, extensive range of hedging, shrubs and plants.
Property Location
Similar Properties
Semi-detached house For Sale Bexhill-on-Sea Semi-detached house For Sale TN39 Bexhill-on-Sea new homes for sale TN39 new homes for sale Flats for sale Bexhill-on-Sea Flats To Rent Bexhill-on-Sea Flats for sale TN39 Flats to Rent TN39 Bexhill-on-Sea estate agents TN39 estate agents



.png)
