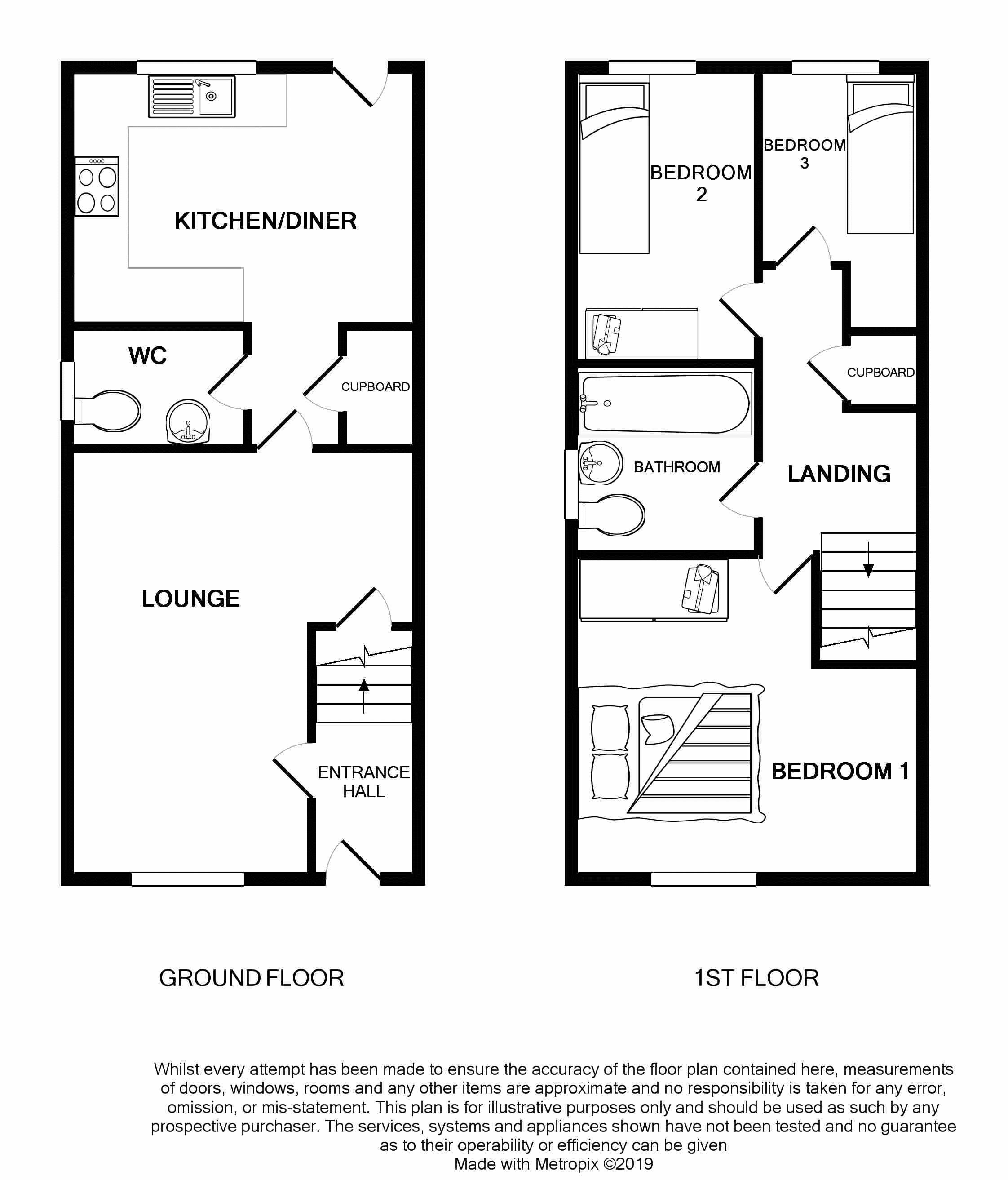3 Bedrooms Semi-detached house for sale in Watermint Drive, Tuffley, Gloucester GL4 | £ 92,500
Overview
| Price: | £ 92,500 |
|---|---|
| Contract type: | For Sale |
| Type: | Semi-detached house |
| County: | Gloucestershire |
| Town: | Gloucester |
| Postcode: | GL4 |
| Address: | Watermint Drive, Tuffley, Gloucester GL4 |
| Bathrooms: | 1 |
| Bedrooms: | 3 |
Property Description
A Well presented three bedroom Semi Detached house being sold on a 50% Shared ownership basis.
The property offers to the ground floor a good size Lounge and rear lobby, downstairs cloakroom and Kitchen Diner.
Upstairs are three bedrooms and a refitted family bathroom.
Further benefits include UPVC Double Glazing, Gas Radiator Central Heating and a recently fitted boiler.
Externally there is a good sized rear garden with gated access leading to allocated parking for 2/3 cars
Call To View!
Entrance Hall
Stairs to first floor; radiator; door to:
Lounge (16' 2'' x 12' 11'' (4.94m x 3.93m) measured to under stairs))
UPVC double glazed window to front aspect, radiator, Television and telephone point, door to:
Rear Lobby
Recessed storage cupboard; door to Kitchen Diner; door to:
Downstairs Cloakroom (6' 7'' x 5' 11'' (2m x 1.8m))
Obscured UPVC double glazed window to side aspect; modern white suite comprising of pedestal wash hand basin and low level WC; extractor fan; radiator
Kitchen/Diner (12' 10'' x 8' 11'' (3.91m x 2.72m))
UPVC double glazed window to rear aspect, eye and base level units with stainless steel sink drainer unit and mixer tap, space for oven, extractor hood over, space and plumbing for washing machine and dishwasher, space for Fridge freezer, space for dining table and chairs, wall mounted boiler, radiator, and obscured double glazed door to to rear garden.
First Floor Landing
Doors to all rooms, access to loft space, airing cupboard.
Master Bedroom (13' 8'' x 12' 11'' (4.16m x 3.93m))
UPVC double glazed window to front aspect, telephone point, ceiling fan, telephone point, radiator.
Bedroom Two (11' 2'' x 6' 5'' (3.4m x 1.95m))
UPVC double glazed window to rear aspect, radiator.
Bedroom Three (10' 5'' at Max x 6' 3'' (3.18m x 1.91m))
UPVC double glazed window to rear aspect, radiator.
Refitted Bathroom (7' 3'' x 5' 7'' (2.20m x 1.70m))
UPVC double glazed obscure glass window to side aspect, panelled bath with shower over, pedestal wash hand basin with mixer tap, low level W.C., radiator, extractor fan.
Outside
Front Garden
Gravelled frontage with low level hedging and pathway leading to front door
Rear Garden
Good sized patio area leading to lawn; enclosed by wood fencing; gated side access; further gated access to the rear leading to:
Allocated Parking
Tandem parking providing off road space for 2/3 cars
Rent/Service Charge
Rent/Service Charges on the remaining 50% share and maintenance for the development is £268.98 pcm
Property Location
Similar Properties
Semi-detached house For Sale Gloucester Semi-detached house For Sale GL4 Gloucester new homes for sale GL4 new homes for sale Flats for sale Gloucester Flats To Rent Gloucester Flats for sale GL4 Flats to Rent GL4 Gloucester estate agents GL4 estate agents



.png)


