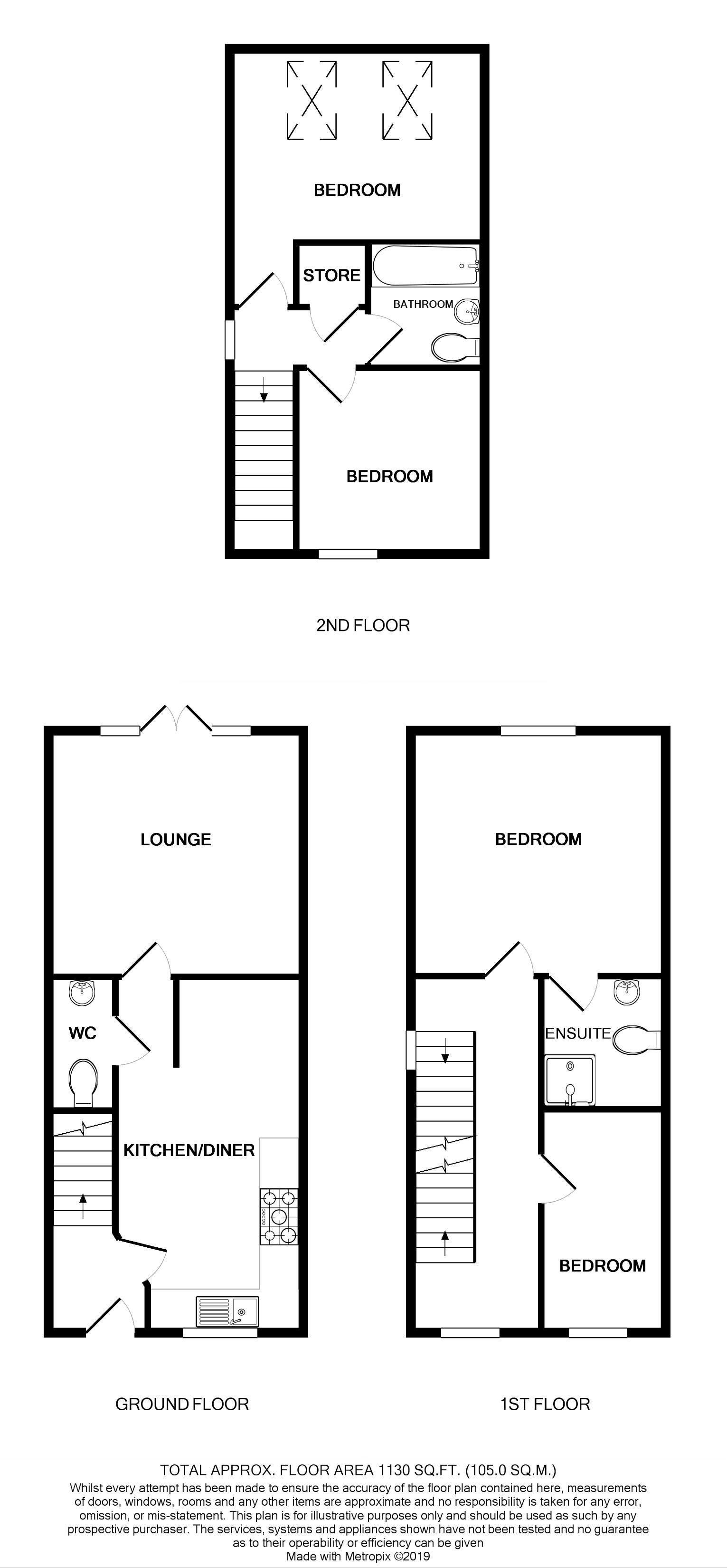4 Bedrooms Semi-detached house for sale in Watkin Close, Darnall, Sheffield S9 | £ 180,000
Overview
| Price: | £ 180,000 |
|---|---|
| Contract type: | For Sale |
| Type: | Semi-detached house |
| County: | South Yorkshire |
| Town: | Sheffield |
| Postcode: | S9 |
| Address: | Watkin Close, Darnall, Sheffield S9 |
| Bathrooms: | 0 |
| Bedrooms: | 4 |
Property Description
Hunters are delighted to present to the market this impressive four bedroom semi detached property. Situated on a cul-de-sac, the dwelling provides 1141 square feet of space distributed over three levels. This stunning property comprises, entrance hall, high spec kitchen diner, lounge and w/c to the ground floor. The second floor provides a larger than average master bedroom with en suite to the rear of the property and the fourth bedroom positioned at the front. Two further bedrooms and a family bathroom are located on the second floor as well as a storage cupboard and loft hatch.This property has been well maintained by the current vendors and was personalised to a high standard when built in 2012. Externally the property continues to impress with parking for two cars and a fantastic rear garden with lawn and decked seating area. The garden would be ideal for a family or professionals who like to enjoy the outside and entertainment.
The property features the nest thermostat control which is proven to save money on energy. In addition to that, the property is one of two on the estate with Virgin Media access for TV and high speed internet. With excellent links to the M1 motorway and local amenities the location is likely to be appropriate for most buyers. Viewing is essential to appreciate the size and quality of the accommodation on offer.
On the ground floor
entrance hall
Welcoming hallway with central heating radiator, stairs leading to the first floor and door leading to the kitchen diner.
Kitchen diner
Stunning kitchen diner with high spec fixture and fittings throughout. The kitchen comprises, stainless steel single bowl sink with drainer and chrome mixer tap set in to 'L' shaped coated laminate work top. With an extensive range of wall mounted and base black high gloss units and a set of drawers. Equipped with five ring gas hob, integrated electric fan assisted oven with extractor above, dishwasher and automatic washing machine. Front facing double glazed uPVC window, gas central heating radiator and ceiling spotlights. Housed, wall mounted gas fired combination boiler and luxurious tile flooring. This great space provides space for family dining and entertaining.
Downstairs W/C
With low flush push button w/c, pedestal hand basin, central heating radiator and tile floor.
Lounge
3.78m (12' 5") x 3.94m (12' 11")
Positioned at the rear of the property, the larger than average lounge boasts double glazed french doors with side windows leading out to the garden. Gas central heating radiator and neutral carpet flooring.
On the first floor
master bedroom
3.76m (12' 4") x 3.91m (12' 10")
Impressive master suite comprising rear facing double glazed uPVC window, central heating radiator and carpet flooring. Mirror fronted double wardrobe and door leading to the en suite.
Ensuite bathroom
Well sized en suite bathroom with, walk in cubicle with wall mounted electric shower, pedestal hand basin and low push button flush w/c. Chrome spot lights to the ceiling, extractor and central heating radiator.
Bedroom four
1.91m (6' 3") x 3.37m (11' 1")
Situated at the front of the property the room offers, central heating radiator and a double glazed uPVC window.
On the second floor
landing
Obscured view double glazed window and hatch providing loft access.
Bedroom two
2.87m (9' 5") x 2.82m (9' 3")
Front facing double bedroom benefiting from central heating radiator and double glazed window.
Bedroom three
3.93m (12' 11") x 3.94m (12' 11")
Another well sized double bedroom with two double glazed Velux style windows and central heating radiator.
Bathroom
Family bathroom with fully fitted white suite comprising, panel bath with over head wall mounted shower, pedestal hand basin with chrome mixer tap and low push button flush w/c. Central heating radiator, chrome ceiling spot lights and part tiled walls.
Outside
rear garden
Well presented rear garden which benefits from a decked seating and entertaining area, stone paving and lawn with storage shed. The fully enclosed garden can be accessed by a side gate or through the french doors in the lounge.
General remarks
tenure
This property is Freehold.
Rating assessment
We are verbally advised by the Local Authority that the property is assessed for Council Tax purposes to Band C.
Central heating and double glazing
The property has the benefit of gas central heating with panel radiators. The radiators throughout are uPVC framed double glazed replacement units.
Vacant possession
Vacant possession will be given on completion and all fixtures and fittings mentioned in the above particulars are to be included in the sale.
Mortgage facilities
We should be pleased to advise you in obtaining the best type of Mortgage to suit your individual requirements.
Your home is at risk if you do not keep up with your repayments or other loans secured on it.
Property Location
Similar Properties
Semi-detached house For Sale Sheffield Semi-detached house For Sale S9 Sheffield new homes for sale S9 new homes for sale Flats for sale Sheffield Flats To Rent Sheffield Flats for sale S9 Flats to Rent S9 Sheffield estate agents S9 estate agents



.png)











