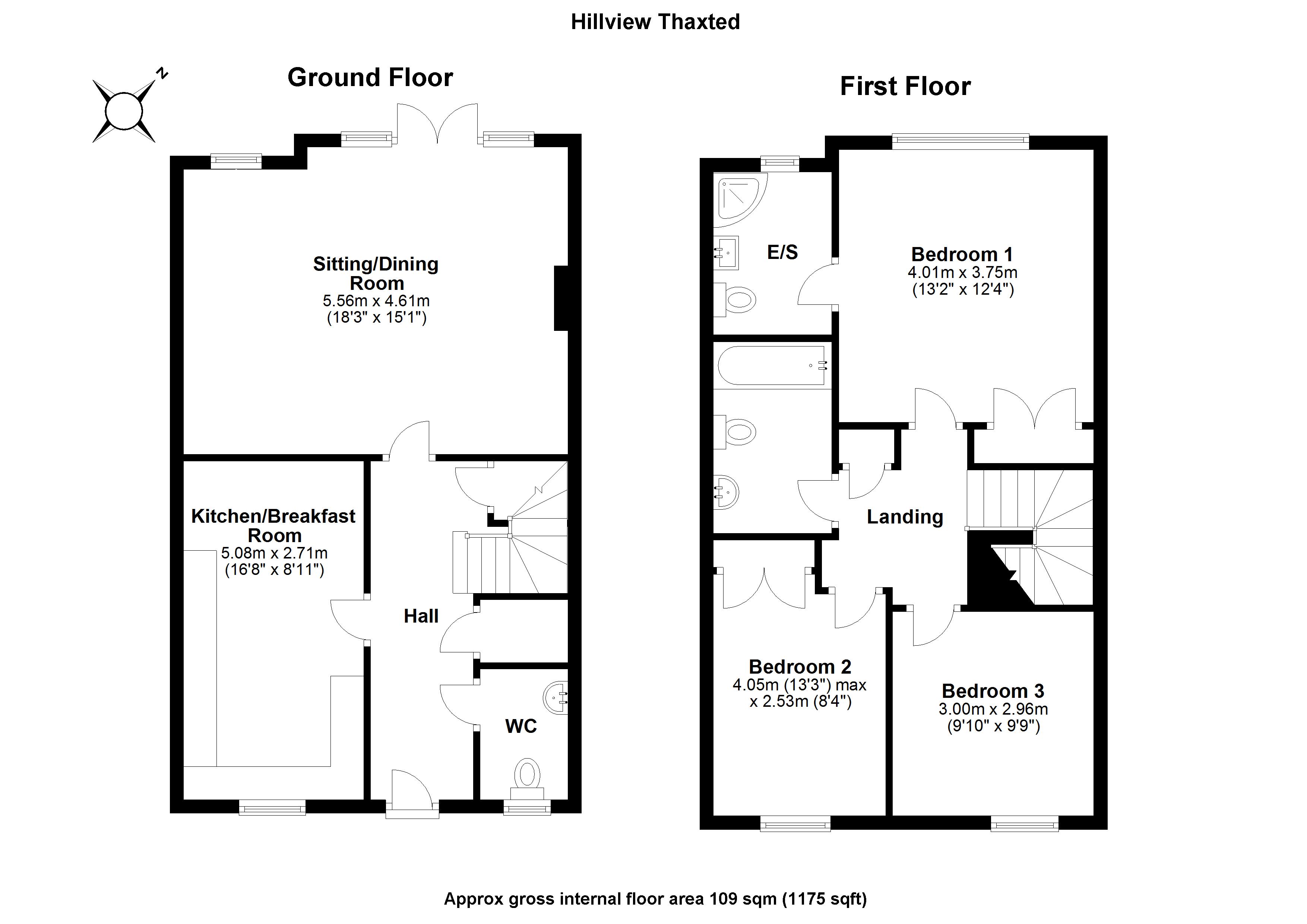3 Bedrooms Semi-detached house for sale in Watling Lane, Thaxted, Dunmow, Essex CM6 | £ 400,000
Overview
| Price: | £ 400,000 |
|---|---|
| Contract type: | For Sale |
| Type: | Semi-detached house |
| County: | Essex |
| Town: | Dunmow |
| Postcode: | CM6 |
| Address: | Watling Lane, Thaxted, Dunmow, Essex CM6 |
| Bathrooms: | 0 |
| Bedrooms: | 3 |
Property Description
Beautifully positioned on a quiet ‘no-through’ road, a fantastically spacious, 3 bedroom, semi-detached house within easy walking distance to local amenities and numerous footpaths.
The property has been very well maintained by the current owners and offers spacious accommodation comprising wide entrance hall, kitchen/breakfast room, downstairs WC, large living room with feature fireplace housing gas fire, and French doors into the garden. Upstairs consists of a lovely wide landing leading to three double bedrooms- one with recently fitted en suite- and a modern family bathroom.
The property benefits from a beautiful, private rear garden with seating area, a pond, part-paving, and lawn with a gravelled area to the side housing a large shed and access to the front. There is a gravelled driveway to the front which offers space for 2 cars. The property is being offered with no onward chain!
Thaxted is a thriving town with its own once-a-week market and enjoys a wealth of period properties, including a magnificent parish church, guildhall and windmill. It has a good range of facilities, including post office, medical centre, one of the best primary schools in Essex, inns, restaurants, post office / village stores, garage and recreation ground. The fine old market towns of Saffron Walden and Great Dunmow are 7 miles equidistance, with Stansted Airport, railway stations and the M11 access points within easy reach.
Front door Leading to:
Entrance hall: Coat hanging space. Staircase to first floor, understairs cupboard and separate storage cupboard housing the new gas-fired boiler.
Cloakroom: Low-level WC and wash basin. Coat hanging area.
Kitchen / breakfast room: 16'8" x 8'11" (5.08m x 2.72m). With a range cooker, integrated fridge freezer and integrated dishwasher, large window to the front aspect, stainless steel sink and drainer and a range of base and eye-level units, space for small dining table.
Living room: 18'3" x 15'1" (5.56m x 4.6m). Feature fireplace housing gas fire, space for dining table, French doors leading to the garden, and laminate wood flooring, which is also laid throughout the ground floor.
On the first floor:
Landing A large, bright area with access to loft, which is part-boarded and has a loft ladder.
Master bedroom: 13'2" x 12'4" (4.01m x 3.76m). Built-in wardrobes, window to rear aspect with lovely views over the garden and fields beyond.
En-suite: Newly fitted, with a corner shower, low-level WC and wash basin in vanity unit and also an extractor fan.
Bedroom 2: 13'3" max. X 8'4" (4.04m max. X 2.54m). Built-in wardrobes, window to front aspect.
Bedroom 3: 9'10" x 9'9" (3m x 2.97m). Window to front aspect.
Family bathroom: Fitted with a modern suite comprising panelled bath with shower over, low-level WC and wash basin, extractor fan, heated towel rail and laminate wood flooring.
Outside: To the front of the property a gravelled driveway provides parking for two cars. The rear garden is enclosed and private, with a lovely pond to the back of the garden, seating area, paving and partly laid to lawn, with a flower / shrub border. There is a garden shed and greenhouse to the side of the property.
Local authority: For further information on the local area and services, log onto
council tax: Band D.
Property Location
Similar Properties
Semi-detached house For Sale Dunmow Semi-detached house For Sale CM6 Dunmow new homes for sale CM6 new homes for sale Flats for sale Dunmow Flats To Rent Dunmow Flats for sale CM6 Flats to Rent CM6 Dunmow estate agents CM6 estate agents



.png)











