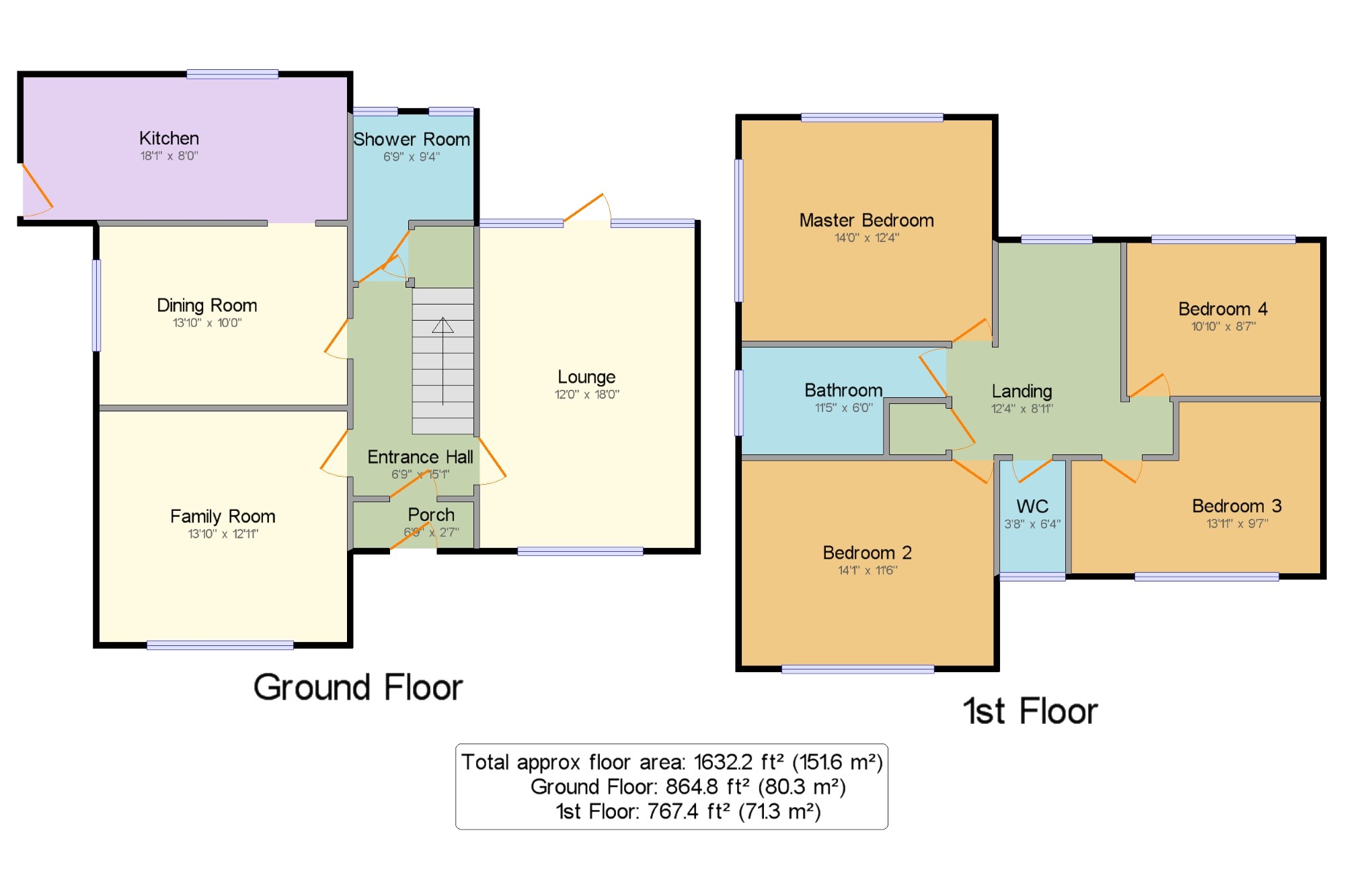4 Bedrooms Semi-detached house for sale in Watling Street Road, Fulwood, Preston, Lancashire PR2 | £ 290,000
Overview
| Price: | £ 290,000 |
|---|---|
| Contract type: | For Sale |
| Type: | Semi-detached house |
| County: | Lancashire |
| Town: | Preston |
| Postcode: | PR2 |
| Address: | Watling Street Road, Fulwood, Preston, Lancashire PR2 |
| Bathrooms: | 2 |
| Bedrooms: | 4 |
Property Description
This substantial semi detached four bedroom home has been mindfully designed to provide an exceptional family home of quality and provides charming original features flowing effortlessly from one room to the next. The high ceilings, skirting boards, stained glass and open fires create a real heritage feel as soon as you step through the door. This attractive property boasts a wealth of potential but offers excellent family accommodation set on a much larger than average plot amongst beautiful private and mature gardens. The accommodation briefly comprises of a welcoming entrance vestibule continuing through a stained glass internal door into an imposing reception hallway. The living room provides a dual aspect, a lovely light and airy spacious atmosphere with an open fire. Mirroring this, is an additional family room with open fire, perfect for day to day living or relaxing. The dining room adjoins onto the farmhouse style kitchen, a wonderful space for entertaining the family, the facility of a large range master oven and ample workspace. There is also the facility of a ground floor shower room. Upstairs, you will find four generously proportioned double bedrooms, a separate WC and a family bathroom. Externally, the property is set back from the road and is approached via large wrought iron gate into a spacious driveway suitable for approximately 8 cars. This leads you to a double garage/workshop with power sockets and lighting, ideal for if you have a hobby. Beyond this point, is a beautiful private garden surrounded by many mature trees, a patio area with shelter and a large vegetable plot. Viewing is to be strictly considered and highly recommended.
A Substantial Semi Detached Family Home
Provides Charming Original Features
Set On A Larger Than Average Plot
Beautiful Private & Mature Gardens
Boasts A Wealth Of Potential & Ideal Family Accommodation
Three Large Reception Rooms
Large Driveway Parking & Detached Double Garage
Popular Sought After Location In Fulwood
Porch 6'9" x 2'7" (2.06m x 0.79m). UPVC double glazed entrance door. Tiled flooring. Internal stained glass entrance door leading into the hallway.
Entrance Hall 6'9" x 15'1" (2.06m x 4.6m). Stained glass internal door. Radiator, carpeted flooring, picture rail. A beautiful spindle staircase leading to the first floor.
Lounge 12' x 18' (3.66m x 5.49m). UPVC double glazed door, opening onto the garden. Double glazed uPVC window facing the front. Radiator and wood burning stove, original floorboards, dado rail and picture rail, original coving.
Family Room 13'10" x 12'11" (4.22m x 3.94m). Double glazed uPVC window facing the front. Radiator and open fire, carpeted flooring, picture rail.
Dining Room 13'10" x 10' (4.22m x 3.05m). Double glazed uPVC window facing the side. Radiator, solid oak flooring, built-in shelving and storage cupboard.
Kitchen 18'1" x 8' (5.51m x 2.44m). Double glazed uPVC window facing the rear. Tiled flooring. Wood work surface, a range of fitted wall and base units, Belfast style sink, range master oven, stainless steel extractor, space for dishwasher, space for fridge/freezer.
Shower Room 6'9" x 9'4" (2.06m x 2.84m). Double glazed uPVC window facing the rear. Radiator, tiled flooring, part tiled walls. Low level WC, single enclosure shower, vanity unit.
Landing 12'4" x 8'11" (3.76m x 2.72m). Loft access with pull down loft ladder and boarded. Double glazed uPVC window facing the rear. Radiator, carpeted flooring, dado rail.
Master Bedroom 14' x 12'4" (4.27m x 3.76m). Double glazed uPVC window facing the side. Radiator, carpeted flooring, built-in storage cupboard, dado rail and picture rail, original coving.
Bedroom 2 14'1" x 11'6" (4.3m x 3.5m). Double glazed uPVC window facing the front. Radiator, original floorboards.
Bedroom 3 13'11" x 9'7" (4.24m x 2.92m). Double glazed uPVC window facing the front. Radiator, carpeted flooring, built-in storage cupboard, picture rail.
Bedroom 4 10'10" x 8'7" (3.3m x 2.62m). Double glazed uPVC window facing the rear. Radiator, carpeted flooring, built-in storage cupboard.
WC 3'8" x 6'4" (1.12m x 1.93m). Double glazed uPVC window facing the front. Laminate flooring, dado rail. Low level WC.
Bathroom 11'5" x 6' (3.48m x 1.83m). Double glazed uPVC window facing the side. Heated towel rail, laminate flooring, dado rail and part tiled walls. Freestanding bath, pedestal sink.
Property Location
Similar Properties
Semi-detached house For Sale Preston Semi-detached house For Sale PR2 Preston new homes for sale PR2 new homes for sale Flats for sale Preston Flats To Rent Preston Flats for sale PR2 Flats to Rent PR2 Preston estate agents PR2 estate agents



.png)











