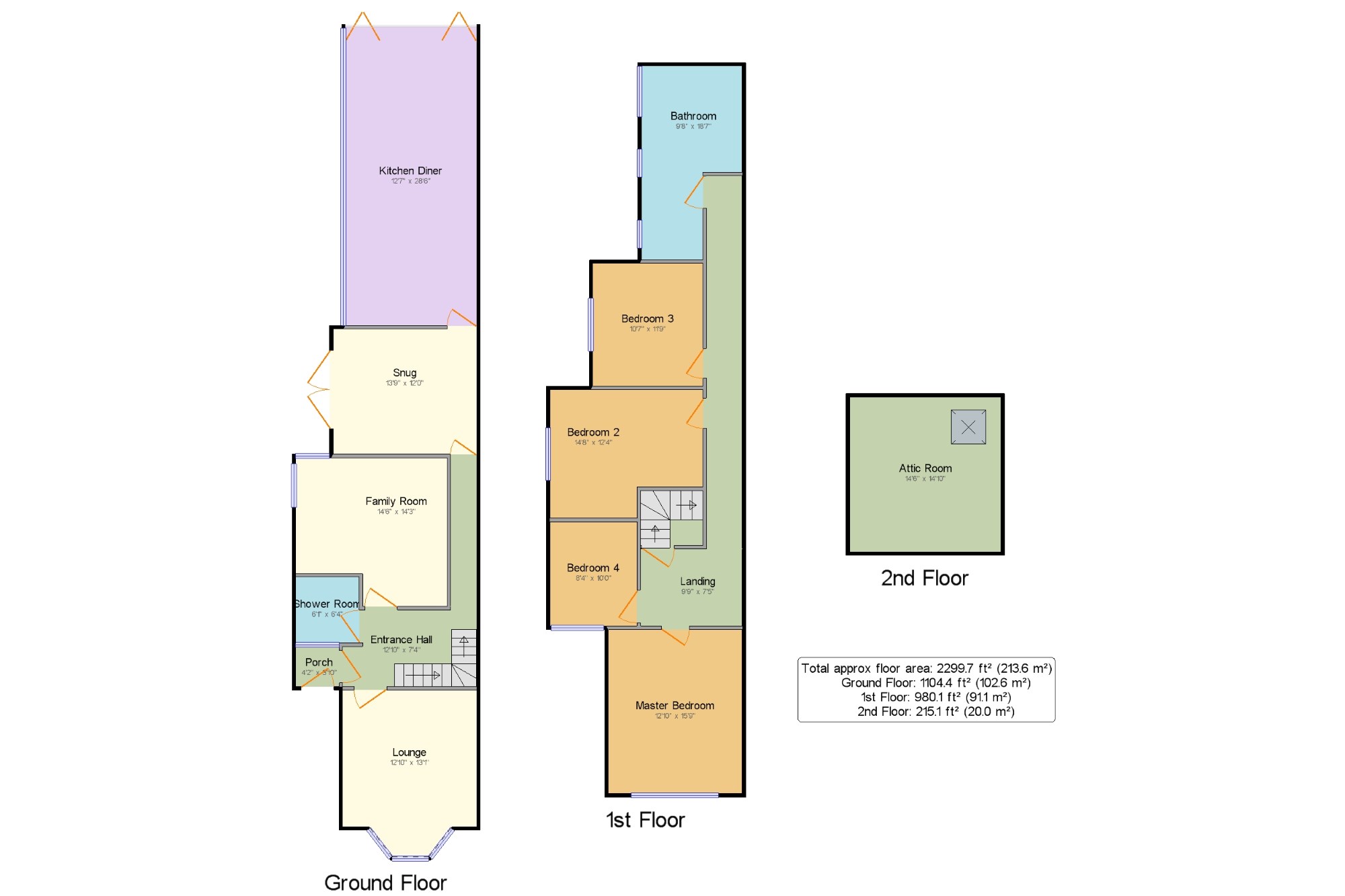4 Bedrooms Semi-detached house for sale in Watling Street Road, Fulwood, Preston, Lancashire PR2 | £ 390,000
Overview
| Price: | £ 390,000 |
|---|---|
| Contract type: | For Sale |
| Type: | Semi-detached house |
| County: | Lancashire |
| Town: | Preston |
| Postcode: | PR2 |
| Address: | Watling Street Road, Fulwood, Preston, Lancashire PR2 |
| Bathrooms: | 2 |
| Bedrooms: | 4 |
Property Description
**wow** An opportunity has arisen to purchase one of Fulwood's finest four bedroom contemporary semi detached homes, simply in a place where traditional design, modern comfort and natural beauty meet in this beautiful sought after location. Here is a home that exemplifies the very nature and prestige of Watling Street Road, having been cherished and cared for by the same family for numerous years. The attention to detail at every step can be seen in every room with each room flowing effortlessly to the next. The exceptionally well proportioned accommodation briefly comprising of an imposing entrance reception hallway with beautiful staircase leading to the first floor and an entrance cloaks/shower room. The bespoke modern contemporary kitchen designed by Wren comes complete with complementary worktops, a host of integrated Neff appliances and a central breakfast bar island. There is also the facility of a built-in utility area within the kitchen units. The spectacular open plan family living in this property flows into a large dining area which truly is the hub of this fantastic home with bi-fold doors opening onto the garden. The snug is a cosy room ideal in the winter with a wonderful log burner and French doors to the garden. There are a further two reception rooms, a stunning lounge with bay fronted window to the front elevation and open feature fire with a further living area in the middle. The whole ground floor benefits from Karndean flooring throughout. The four stunning bedrooms are proportioned across a split level landing; to the front, two double bedrooms, the master bedroom with traditional open fire; to the rear, two further double bedrooms and a large modern four piece bathroom suite. There is also the addition of a loft room for further potential with a velux window. The whole property is gas central heated and partial double glazed windows plus further planning permission in place for a double glazed composite entrance door. Outside, the property is accessed via a driveway leading to a detached single garage whilst to the rear is a beautiful landscaped garden with artificial grass, mature borders and a composite decking area perfect for family entertaining/alfresco dining. View to appreciate.
Porch 4'2" x 3'10" (1.27m x 1.17m). Traditional hardwood entrance door. Original tiled flooring. Internal access door leading into the entrance hall.
Entrance Hall 12'10" x 7'4" (3.91m x 2.24m). Radiator, Karndean flooring, dado rail, original coving. Spindle staircase leading to the first floor with carpeted flooring.
Shower Room 6'1" x 6'4" (1.85m x 1.93m). Single glazed window with stained glass facing the front. Radiator, laminate flooring, part tiled walls. Low level WC, single enclosure shower, pedestal sink.
Lounge 12'10" x 13'1" (3.91m x 3.99m). Double glazed uPVC bay window facing the front. Radiator and feature open gas fire, carpeted flooring, picture rail, original coving.
Family Room 14'6" x 14'3" (4.42m x 4.34m). Double glazed uPVC window facing the side. Radiator and gas fire, picture rail, original coving.
Snug 13'9" x 12' (4.2m x 3.66m). UPVC double glazed French doors, opening onto the garden. Radiator and feature wood burning stove, Karndean flooring.
Kitchen Diner 12'7" x 28'6" (3.84m x 8.69m). Aluminium bi-fold double glazed door, opening onto the garden. Double glazed large aluminium window facing the side. Radiator, karndean flooring. Composite work surfaces, a range of high gloss fitted wall and base units, stainless steel sink single sink with instant hot water tap and mixer tap, integrated Neff electric oven, Neff induction hob, feature over hob extractor, integrated dishwasher, integrated full length fridge, integrated full length freezer.
Landing 9'9" x 7'5" (2.97m x 2.26m). Gorgeous split level landing; Carpeting flooring, radiator. Original coving.
Master Bedroom 12'10" x 15'9" (3.91m x 4.8m). Double glazed uPVC window facing the front. Radiator and open fire, carpeted flooring.
Bedroom 2 14'8" x 12'4" (4.47m x 3.76m). Double glazed uPVC window facing the side. Radiator, carpeted flooring, original coving.
Bedroom 3 10'7" x 11'9" (3.23m x 3.58m). Double glazed uPVC window facing the side. Radiator, carpeted flooring, built-in storage cupboard.
Bedroom 4 8'4" x 10' (2.54m x 3.05m). Double glazed uPVC window facing the front. Radiator, carpeted flooring, fitted wardrobes.
Bathroom 9'8" x 18'7" (2.95m x 5.66m). Double glazed uPVC window facing the side. Heated towel rail, laminate flooring, part tiled walls. Low level WC, freestanding bath, double enclosure shower, pedestal sink.
Attic Room 14'6" x 14'10" (4.42m x 4.52m). Disclaimer; It is our understanding that the loft conversion has been undertaken and completed without obtaining planning consent and or building regulation approval. Double glazed velux window. Carpeted flooring.
Garage x . Manual up and over door. Power socket, lighting and a side access door.
Property Location
Similar Properties
Semi-detached house For Sale Preston Semi-detached house For Sale PR2 Preston new homes for sale PR2 new homes for sale Flats for sale Preston Flats To Rent Preston Flats for sale PR2 Flats to Rent PR2 Preston estate agents PR2 estate agents



.png)











