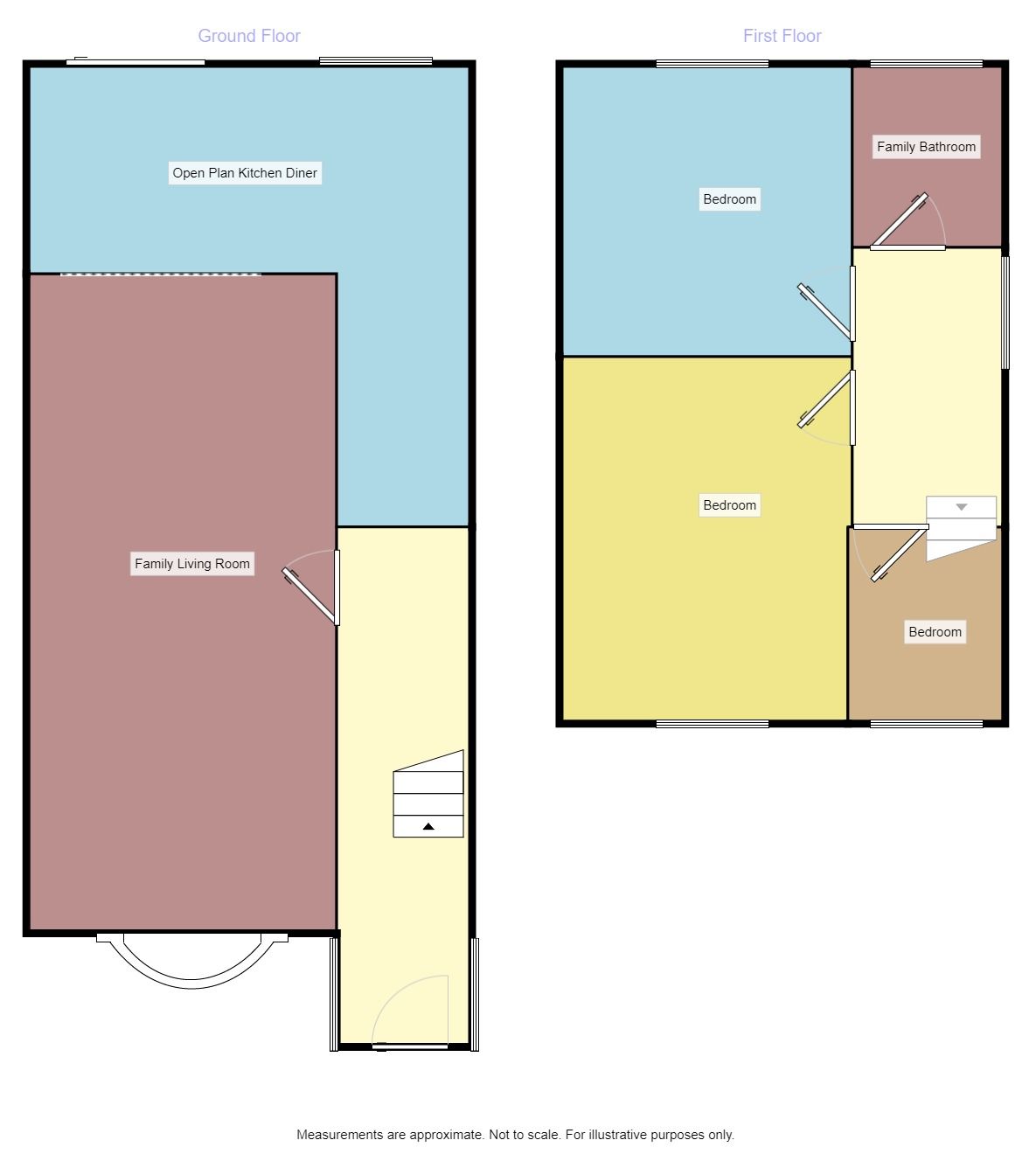3 Bedrooms Semi-detached house for sale in Watnall Road, Nuthall, Nottingham NG16 | £ 224,950
Overview
| Price: | £ 224,950 |
|---|---|
| Contract type: | For Sale |
| Type: | Semi-detached house |
| County: | Nottingham |
| Town: | Nottingham |
| Postcode: | NG16 |
| Address: | Watnall Road, Nuthall, Nottingham NG16 |
| Bathrooms: | 1 |
| Bedrooms: | 3 |
Property Description
A renovated three bedroom semi detached family house having been refurbished to a high specification by the current owners for their own use meaning no expense has been spared. The property is located in a popular area for schools including Larkfield infants and Junior school. Access to the M1 motorway network, public transport and bridle paths leading to rural aspects. The property also has the well known Three Ponds Public house a short distance away. The property comprises of: Entrance hall, family living room and an open plan dining kitchen. To the first floor there are three bedrooms and a refitted family bathroom with Elysium spa bath. Outside the front garden has been landscaped and has block paved driveway and a raised plant bed with ornamental remote control lighting and water feature. The rear garden is enclosed with a patio area, and a work shop with power and lighting. This property is a fine example of what can be done to these family homes and must be viewed to appreciate. The EPC Rating is E
Directions
From our Kimberley office turn right onto Main Street and then at the roundabout take the second exit to continue on Main Street. Follow the road onto Nottingham Road and then turn left onto Larkfield Road. At the end of the road turn right onto Watnall Road and then the property is eventually located on your left hand side.
Extended Entrance Hall
Accessed via the double glazed front entrance door having double glazed windows to both sides, radiator and stairs leading to the first floor.
Family Living Room (7.55m (max into bay) x 3.33m)
Having a radiator and a double glazed bay window to the front elevation. Open plan to:
Open Plan Dining Kitchen (5.11m (max) x 5.04m (max))
Comprising a comprehensive range of wall and base units incorporating rolled edge work surfaces with an inset sink having a mixer tap. The kitchen also has space for a free standing 'Rangemaster' style oven, integrated dishwasher, concealed Baxi combination boiler, radiator, splash back tiling to the walls, double glazed window to the rear elevation and double glazed patio door leading into the rear garden.
Landing
Having a double glazed window to the side elevation and doors leading to:
Bedroom (3.33m x 3.42m)
Having a radiator and a double glazed bay window to the front elevation.
Bedroom (2nd) (3.33m x 3.33m)
Having a radiator and a double glazed window to the rear elevation. Access to the roof space with a pull down ladder being boarded for storage with power and lighting. The roof space also has a velux window to the rear elevation.
Bedroom (3rd) (1.83m x 2.43m)
Having a radiator and a double glazed window to the front elevation.
Refitted Family Bathroom (1.69m x 2.48m)
Comprising a Elysium panelled spa bath with built in remote control lights, radio and self cleaning jets. Vanity wash hand basin and a close coupled WC. Tiling to the walls and floor, heated towel rail and a double glazed window to the rear elevation.
Outside
The property is approached via a block paved driveway with space for car standing having an ornamental plant and shrub bed with remote control lighting. The front garden also benefits from a water feature. Pathway leads to the front entrance door and gated access leading into the rear garden. The rear garden has a patio area and is majority laid to lawn.
Shed / Workshop (2.29m x 3.54m)
Having power and lighting.
Important note to purchasers:
We endeavour to make our sales particulars accurate and reliable, however, they do not constitute or form part of an offer or any contract and none is to be relied upon as statements of representation or fact. Any services, systems and appliances listed in this specification have not been tested by us and no guarantee as to their operating ability or efficiency is given. All measurements have been taken as a guide to prospective buyers only, and are not precise. Please be advised that some of the particulars may be awaiting vendor approval. If you require clarification or further information on any points, please contact us, especially if you are traveling some distance to view. Fixtures and fittings other than those mentioned are to be agreed with the seller.
/3
Property Location
Similar Properties
Semi-detached house For Sale Nottingham Semi-detached house For Sale NG16 Nottingham new homes for sale NG16 new homes for sale Flats for sale Nottingham Flats To Rent Nottingham Flats for sale NG16 Flats to Rent NG16 Nottingham estate agents NG16 estate agents



.png)











