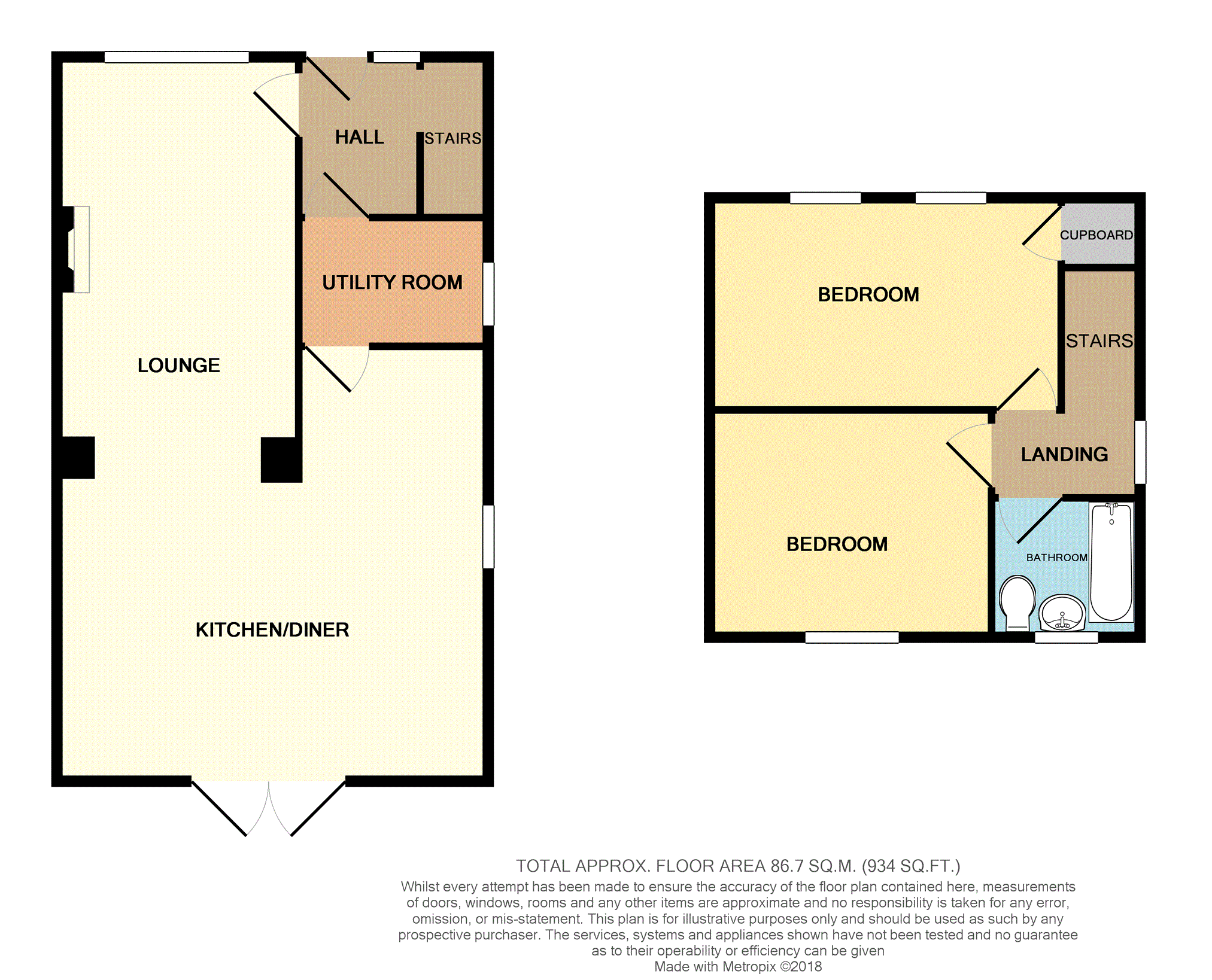2 Bedrooms Semi-detached house for sale in Watters Crescent, Lochgelly KY5 | £ 95,000
Overview
| Price: | £ 95,000 |
|---|---|
| Contract type: | For Sale |
| Type: | Semi-detached house |
| County: | Fife |
| Town: | Lochgelly |
| Postcode: | KY5 |
| Address: | Watters Crescent, Lochgelly KY5 |
| Bathrooms: | 1 |
| Bedrooms: | 2 |
Property Description
We are delighted to introduce this extended, two double bedroom, semi detached family home which comes to market in truly move in condition. On the upper floor we find two generous double bedrooms and a well equipped family bathroom. However, it is on the ground floor where this unique property really stands out. Open Plan Living space is the order of the day and natural light flows through this well proportioned lounge, dining area and kitchen. Flexible to suit the needs of the occupants with ample space for upholstery, dining furniture or home office. French doors flow from the ground floor onto decking and the child safe garden. Early viewing is highly recommended for this extended family home.
Lounge/Dining Room
18'5" x 10'10"
Located off the entrance hallway the bright, spacious family lounge has a feature fireplace with an electric fire and a large front aspect. The lounge is finished with laminate flooring which continues through into the open plan dining room and kitchen.
Kitchen/Diner
18'7" x 18'10"
From the rear of the lounge we enter an open plan dining area which spans the entire width of the property. White UPVC double French doors are centred on the rear wall flowing outside onto the raised decking which offer fantastic views over Central Fife and towards the River Forth and the Bridges.
We also find the stylish and well equipped galley style kitchen with an excellent selection of oak fronted cabinets contrasted by walnut block effect worktops. Included in the kitchen layout we find a Bush black dual fuel Range Cooker, a Black Chimney Extractor, a glass splashback, a stainless steel sinktop and mixer taps with a pull out spray.
Utility Room
7'9" x 5'7"
From the kitchen we enter the convenient Utility Room which houses the Saunier boiler and is plumbed for laundry appliances.
Bathroom
6'5" x 6'
The newly refurbished bathroom with three piece suite includes an electric shower over the bath whilst the basin and toilet are built into gloss vanity units. The walls are finished with wetwall, we find vinyl flooring, a parador ceiling with downlighting and a roller blind over the window.
Bedroom One
15'3" x 9'2"
The largest of the two carpeted double bedrooms has twin front aspects with vertical blinds and a built in cupboard over the stairs.
Bedroom Two
12'2" x 9'10"
The second double bedroom is carpeted and the rear aspect gives fantastic views over Fife.
Gardens
To the rear of the property we find a fully enclosed child and pet safe garden with many features. The raised decking extends from the french doors and has railings and stairs down to the garden which is mainly laid with stones and includes a secure, timber shed.
At the front we have monobloc and a slabbed driveway with ample space for two vehicles to park.
The entire property benefits from newly harled walls on completion of the extension to the property.
Optional Extras
All floor coverings, light fittings, fitted blinds and built in kitchen appliances are included within this sale. Free standing kitchen appliances may be available through separate negotiation with the seller.
Property Location
Similar Properties
Semi-detached house For Sale Lochgelly Semi-detached house For Sale KY5 Lochgelly new homes for sale KY5 new homes for sale Flats for sale Lochgelly Flats To Rent Lochgelly Flats for sale KY5 Flats to Rent KY5 Lochgelly estate agents KY5 estate agents



.png)











