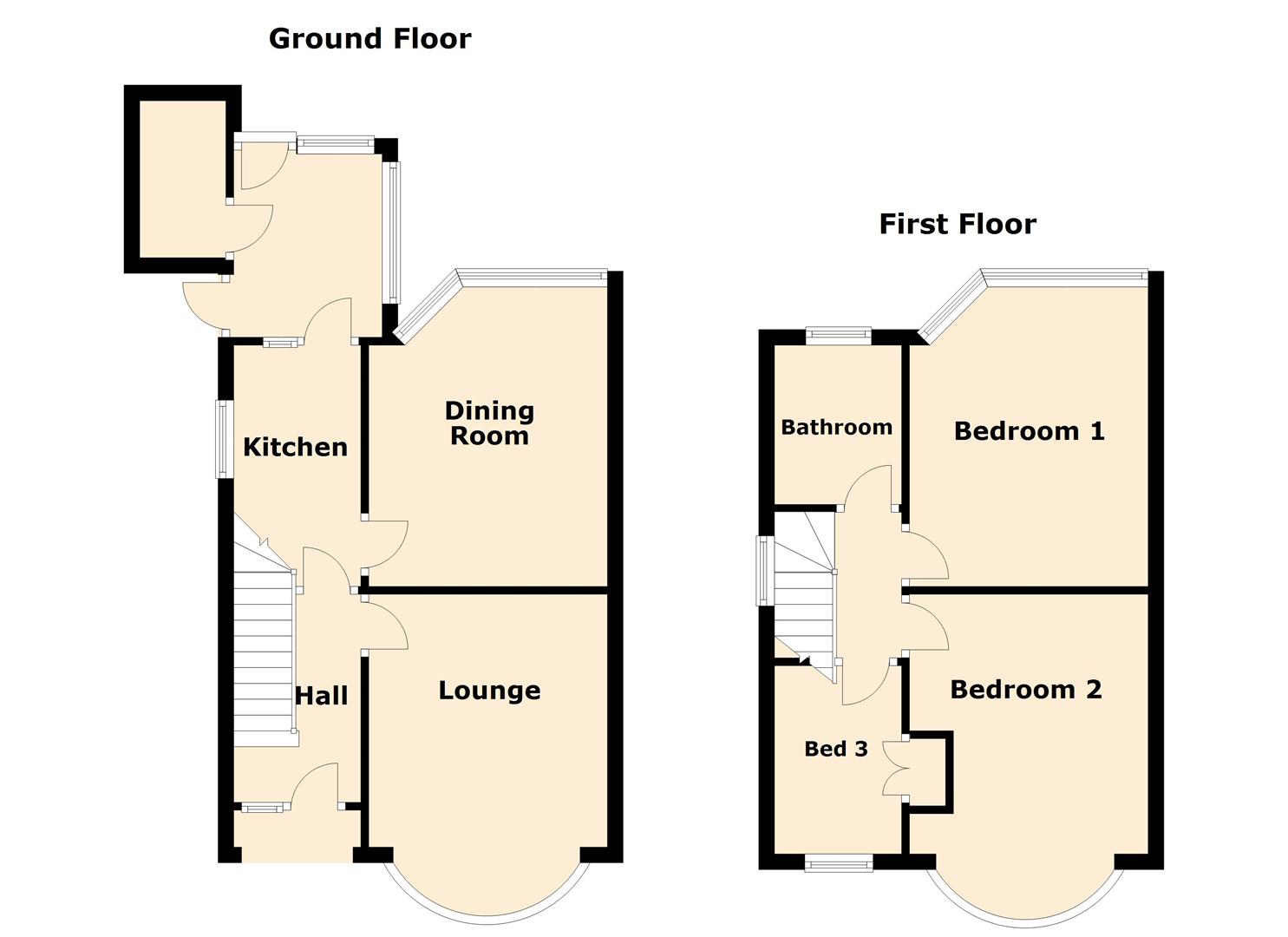3 Bedrooms Semi-detached house for sale in Watwood Road, Hall Green, Birmingham B28 | £ 219,950
Overview
| Price: | £ 219,950 |
|---|---|
| Contract type: | For Sale |
| Type: | Semi-detached house |
| County: | West Midlands |
| Town: | Birmingham |
| Postcode: | B28 |
| Address: | Watwood Road, Hall Green, Birmingham B28 |
| Bathrooms: | 1 |
| Bedrooms: | 3 |
Property Description
A Well Maintained Traditional Semi Detached House Requiring Some Cosmetic Updating
Recessed Porch
Having front door opening to the
Reception Hallway
Having ceiling light point, central heating radiator, staircase rising to the first floor accommodation and doors opening to the lounge and kitchen
Lounge (3.99m into bay x 3.05m max (13'1" into bay x 10'0")
Having UPVC double glazed bay window to the front, ceiling light point, central heating radiator, wall mounted gas fire and built in display cabinets and bonquet seating
Dining Room (3.86m into bay x 3.00m max (12'8" into bay x 9'10")
Having UPVC double glazed dog leg style bay window to the rear, ceiling light point, picture rail, bonquet seating, central heating radiator, tiled fireplace with gas fire, picture rail and door opening to the
Kitchen (3.07m x 1.57m (10'1" x 5'2"))
Having sealed unit double glazed window to the side, door and window to the rear lobby, ceiling light point, gas cooker point, built in storage cupboards, Belfast style sink with stainless steel draining board and gas cooker point
Rear Lobby
Having built in storage cupboards, windows and door to the rear garden, door to the side passageway and door to a storage cupboard
Landing
Having UPVC double glazed window to the side, ceiling light point, loft hatch access and doors opening to three bedrooms and bathroom
Bedroom One (4.01m into bay x 3.00m max (13'2" into bay x 9'10")
Having UPVC double glazed dog leg style bay window to the rear, ceiling light point, central heating radiator and picture rail
Bedroom Two (4.19m into bay x 3.05m max (13'9" into bay x 10'0)
Having UPVC double glazed bay window to the front, built in wardrobes, ceiling light point, central heating radiator and picture rail
Bedroom Three (2.08m x 1.60m (6'10" x 5'3"))
Having recessed built in wardrobe, ceiling light point, UPVC double glazed window to the front and wall mounted central heating boiler
Bathroom
Having double glazed window to the rear, ceiling light point, airing cupboard, full height wall tiling, panelled bath, vanity wash hand basin and low level WC
Outside
Rear Garden
Having paved patio area with shaped well stocked bordered lawn beyond, crazy paved pathway leading to the top of the garden which has a garden shed and door opening to the
Concrete Sectional Single Garage
Having access to the rear driveway which lays between Watwood Road and Acheson Road
Property Location
Similar Properties
Semi-detached house For Sale Birmingham Semi-detached house For Sale B28 Birmingham new homes for sale B28 new homes for sale Flats for sale Birmingham Flats To Rent Birmingham Flats for sale B28 Flats to Rent B28 Birmingham estate agents B28 estate agents



.png)











