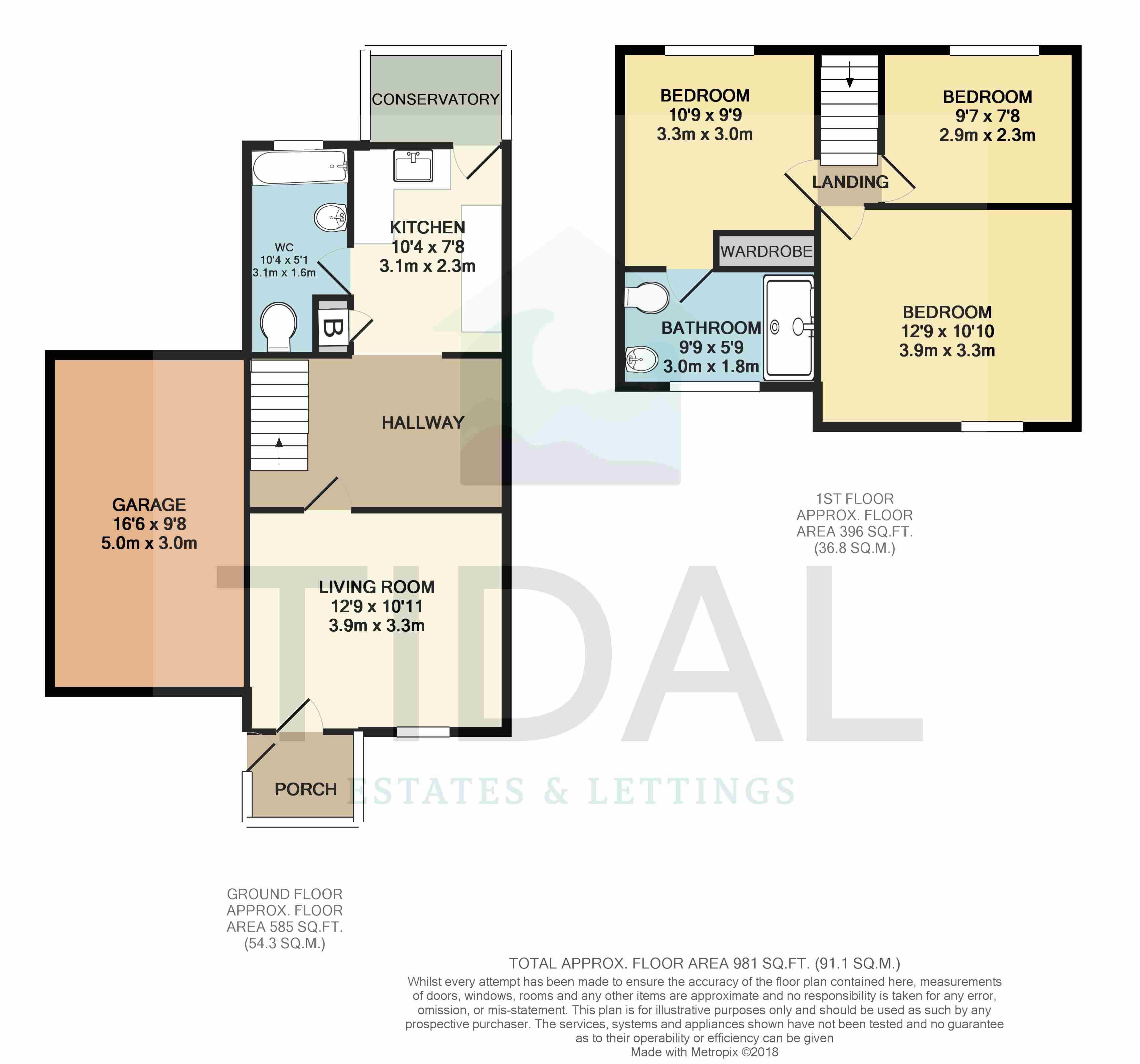3 Bedrooms Semi-detached house for sale in Waunarllwydd Road, Cockett, Swansea SA2 | £ 137,950
Overview
| Price: | £ 137,950 |
|---|---|
| Contract type: | For Sale |
| Type: | Semi-detached house |
| County: | Swansea |
| Town: | Swansea |
| Postcode: | SA2 |
| Address: | Waunarllwydd Road, Cockett, Swansea SA2 |
| Bathrooms: | 2 |
| Bedrooms: | 3 |
Property Description
A spacious three bedroom, extended, semi detached cottage requiring modernisation, which boasts three bedrooms, one with ensuite, porch, lounge, kitchen/diner, ground floor bathroom, rear porch, garage, driveway and Enclosed rear garden with beautiful mountain views. The property is located a short drive from Swansea City Centre, affords easy access to the M4 corridor and is within close proximity to local amenities. Viewing is highly advised to appreciate the potential that the property has to offer. There is no ongoing chain.
Dimensions
Porch
1.69m x 1.30m
Accessed via Upvc obscured door to side. Upvc windows to front and sides. Laminate flooring. Wooden door to:
Lounge
3.88m x 3.33m
Upvc window to front. Radiator to rear. Laminate flooring. Wooden ceiling beams. Alcove storage cupboards. Fire and surround. Door to:
Dining Room
3.84m x 2.31m
Radiator to front. Laminate flooring. Wooden stair case to first floor landing. Wooden ceiling beams. Open plan to:
Kitchen
3.12m x 2.37m
Internal wooden glazed window. Tiled flooring. Fitted with a range of base and wall units with worktop over. Tiled splash back. One and a half bowl sink and drainer. Plumbing for washing machine. Space for cooker. Storage cupboard housing combination boiler. Doors to:
Ground floor Bathroom
Upvc obscured window to rear. Radiator to side. Fitted with a white bath with electric shower over, sink and toilet. Tiled walls and floor.
Rear Porch
Upvc windows to sides and rear overlooking rear garden and patio. Upvc obscured door to side. Vinyl flooring.
Stairs and landing
Wooden staircase to first floor. Skylight. Radiator
Bedroom 1
3.28m x 2.96m
Upvc window to rear aspect offering pleasant mountainous views. Radiator to rear. Carpeted flooring. Built in glass panelled sliding door wardrobe. Door to:
En Suite
3.00m x 1.80m
Upvc obscured window to front. Chrome heated towel rail. Tiled walls and floor. Fitted with a white toilet, basin built into vanity unit and walk in shower.
Bedroom 2
3.86m x 3.30m
Upvc window to front. Radiator to front. Carpeted flooring. Fitted wardrobes.
Bedroom 3
2.40m x 2.38m
Upvc window to rear offering pleasant views. Radiator to rear. Carpeted flooring
External
Front
The front of the property benefits from a gated driveway providing off road parking. The remainder is laid to lawn.
Rear
The rear of the property boasts a large area laid to lawn planted with mature shrubs and hedges. Greenhouse. There is also a large patio area which provides a substantial seating area and also accommodates three storage sheds. Rear access into garage.
Garage
Electric up and over door to front. Upvc door and window to rear. Power and lighting.
Whilst these particulars are believed to be accurate, they are set for guidance only and do not constitute any part of a formal contract. Tidal Estates And Lettings have not checked the service availability of any appliances or central heating boilers which are included in the sale.
Property Location
Similar Properties
Semi-detached house For Sale Swansea Semi-detached house For Sale SA2 Swansea new homes for sale SA2 new homes for sale Flats for sale Swansea Flats To Rent Swansea Flats for sale SA2 Flats to Rent SA2 Swansea estate agents SA2 estate agents



.png)











