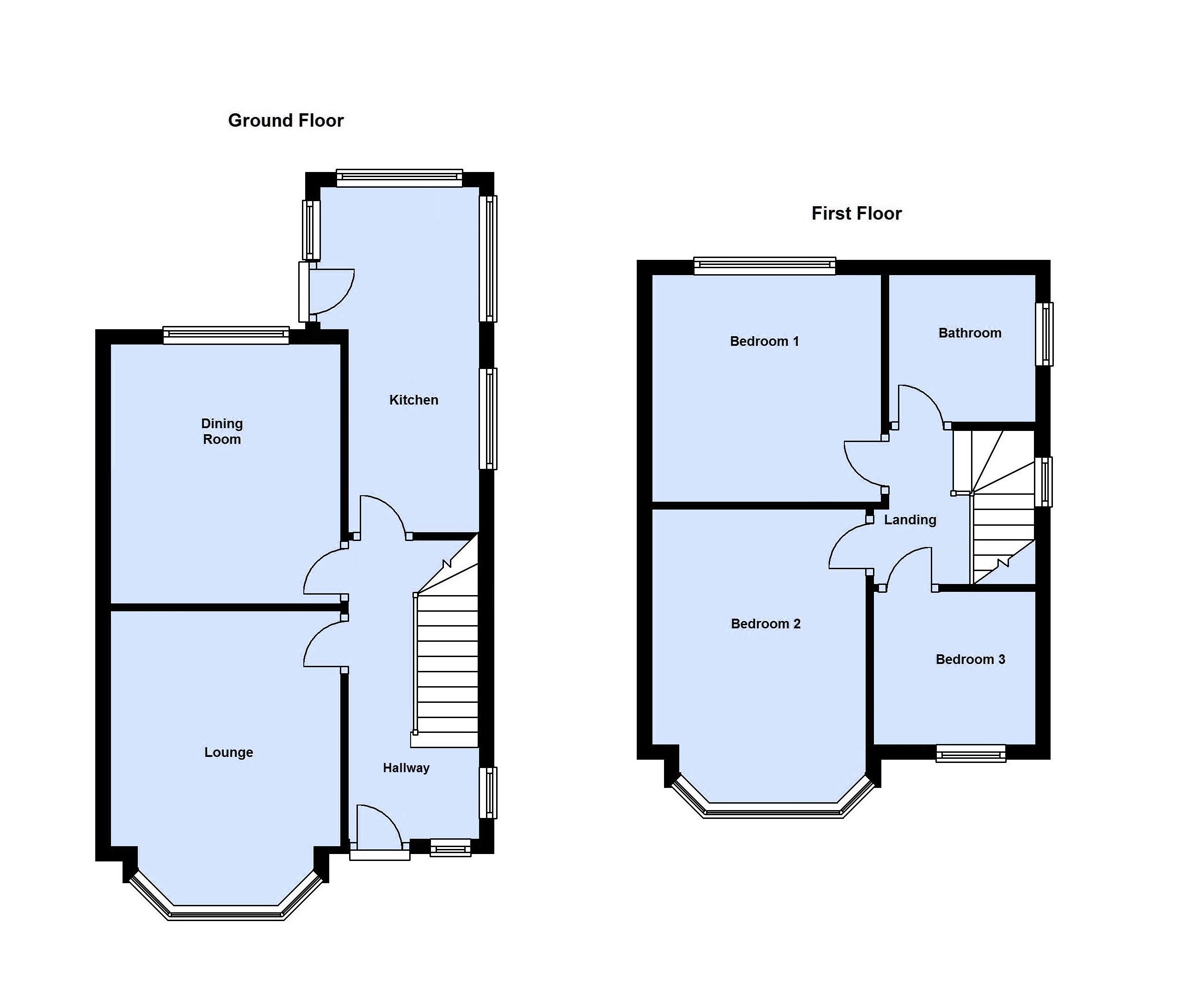3 Bedrooms Semi-detached house for sale in Waverley Avenue, Blackpool FY1 | £ 134,950
Overview
| Price: | £ 134,950 |
|---|---|
| Contract type: | For Sale |
| Type: | Semi-detached house |
| County: | Lancashire |
| Town: | Blackpool |
| Postcode: | FY1 |
| Address: | Waverley Avenue, Blackpool FY1 |
| Bathrooms: | 0 |
| Bedrooms: | 3 |
Property Description
**immaculate modern semi detached house on A corner plot with no onward chain** Semi Detached House in a Popular Residential Location consisting of Entrance Hallway, Lounge, Dining Room, Modern Fitted Kitchen. To the First Floor there are 3 Bedrooms and a Stylish 3 Piece Bathroom. Enclosed Gardens to the Front, Side and Rear, Off Road Parking to the Front for a number of vehicles, Driveway & Garage to the Rear, No Onward Chain Involved
entrance hall
Double glazed entrance door, karndean flooring, double glazed windows to front and side, stairs to first floor landing with under stairs storage, radiator, decorative cornice style ceiling
lounge
3.33m (10' 11") x 4.32m (14' 2")
Double glazed walk in bay window to front, radiator, chimney breast, wooden laminate flooring, decorative cornice style ceiling
dining room
3.33m (10' 11") x 3.45m (11' 4")
Double glazed window to rear, radiator, chimney breast, karndean flooring, decorative cornice style ceiling
kitchen
5.11m (16' 9") x 1.70m (5' 7")
Fitted with a matching range of modern hi gloss base and wall units with round edge worktops, built under electric oven, four ring gas hob with stainless steel & glass chimney extractor hood over, stainless steel single drainer sink with mixer taps & tiled splashbacks, integrated fridge, integrated freezer, plumbing for washing machine, double glazed windows to side & rear, tiled flooring, double glazed door to rear
landing
Built in airing cupboard, double glazed window to side
bedroom 1
3.45m (11' 4") x 3.38m (11' 1")
Double glazed window to rear, radiator, built in cupboard housing gas combination boiler
bedroom 2
4.39m (14' 5") x 2.95m (9' 8")
Double glazed walk in bay window to front, radiator
bedroom 3
2.11m (6' 11") x 2.08m (6' 10")
Double glazed window to front, radiator
bathroom
1.70m (5' 7") x 1.85m (6' 1")
Fitted with a 3 piece white suite comprising; low level wc, pedestal wash hand basin, panelled bath, tiled walls, radiator, double glazed window to rear, tiled flooring
outside
Block paved off road parking to the front for a number of vehicles, Enclosed gardens to the front, side and rear, Driveway to the rear providing further off road parking and leading to a garage
garage
brick built garage with wooden garage door to front with hinged pedestrian door, power and light connected, window to side, side privacy door
Property Location
Similar Properties
Semi-detached house For Sale Blackpool Semi-detached house For Sale FY1 Blackpool new homes for sale FY1 new homes for sale Flats for sale Blackpool Flats To Rent Blackpool Flats for sale FY1 Flats to Rent FY1 Blackpool estate agents FY1 estate agents



.png)











