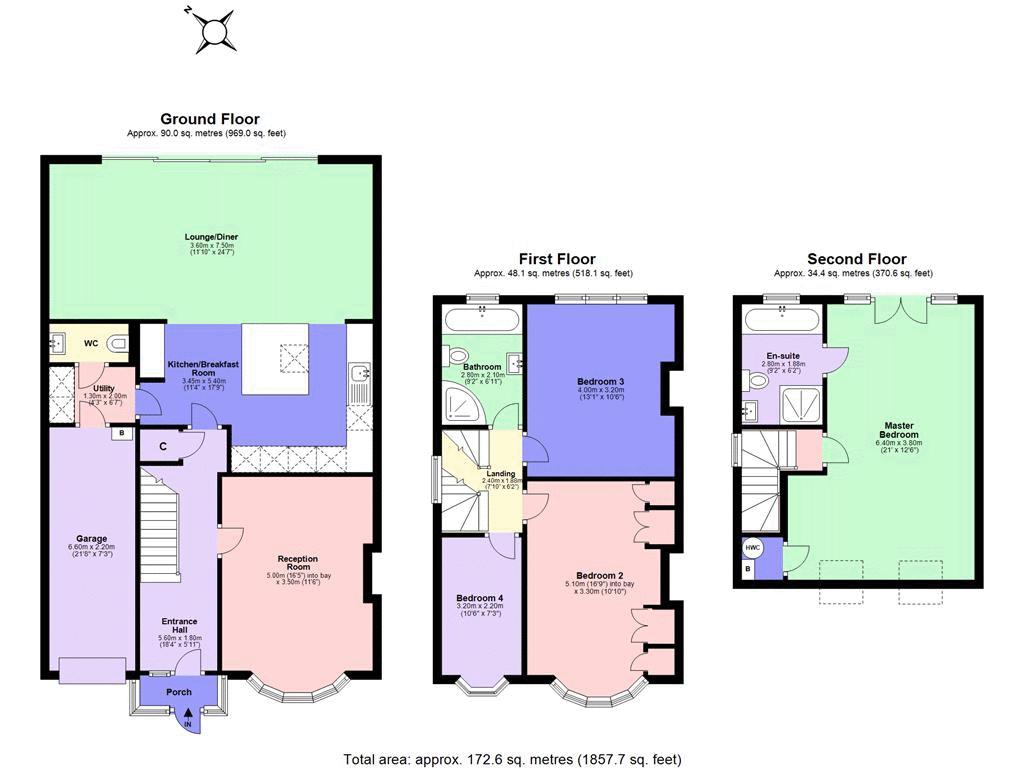4 Bedrooms Semi-detached house for sale in Waverley Avenue, Sutton SM1 | £ 735,000
Overview
| Price: | £ 735,000 |
|---|---|
| Contract type: | For Sale |
| Type: | Semi-detached house |
| County: | London |
| Town: | Sutton |
| Postcode: | SM1 |
| Address: | Waverley Avenue, Sutton SM1 |
| Bathrooms: | 2 |
| Bedrooms: | 4 |
Property Description
**Jaw Dropping Exceptional Refurbishment**Substantially Extended Family Home**Absolute Must See**
This is an absolutely unmissable property for those looking for the ultimate family home! Refurbished, extended and delivered to a show home standard throughout, this stunning 4 bed family home is a must see for those looking for a property that needs absolutely nothing doing other than to move in, unpack and enjoy the benefits of thoughtful, neutral decor and large open rooms that are perfect for spending time with family and friends all year round.
Situated within walking distance of Sutton town centre and benefiting from fantastic school catchment and convenient transport links, this is the ideal property for those needing to commute swiftly by road or rail whilst still living in a quiet residential road close to amenities that include a local chain supermarket, a health centre offering various clubs and activities and parkland.
Downstairs offers a good sized hallway, large separate reception room with a stunning curved bay window and to the rear a huge open plan kitchen area that opens up onto a dining / lounge area that further opens onto the immaculate garden via a wall of larger than average sliding doors. Further benefits to the ground floor include a separate utility room, guest WC and access to the integrated garage. To the first floor there are two double bedrooms, a good sized single bedroom and a modern family bathroom featuring both bath and separate shower. On the top floor, the loft conversion offers a substantial master bedroom and an en-suite bathroom that offers a jacuzzi bath and shower cubicle. To the rear there is a good sized garden with two patio areas and a large grassed area as well as shed and there is off street parking to the front.
The current owners have genuinely thought of everything whilst meticulously and carefully upgrading, extending and beautifying this lovely family home and as such we can highly recommend that view quickly, it will not be around for long!
Reception Room (16' 5'' x 11' 6'' (5m x 3.5m))
Finished to an exceptionally high standard, this large reception room is separate from the open plan living area and benefits from a large bay window, bringing in good natural light, wooden flooring and modern, neutral decor.
Lounge / Diner (11' 10'' x 24' 7'' (3.6m x 7.5m))
Running the length of this spectacular family home, the lounge/dining area offers ample space for flexible use including play area, entertaining and family time to relax. Opening up onto the well presented garden this is the perfect set up to spill into the outdoors in summer months or watch the elements at their worst in winter.
Kitchen / Breakfast Room (9' 10'' x 17' 9'' (3m x 5.4m))
If you could design your dream kitchen, this would be it! Clean lines, mood lighting and every integrated appliance you could possible want, all around a substantial central island, this stunning kitchen manages to offer unmistakable wow factor whilst still managing to be functional and spacious.
Utility Room (4' 3'' x 7' 3'' (1.3m x 2.2m))
A must have with open plan living, this small but perfectly formed utility room offers space for both washer and dryer as well as a folding area, all tucked away behind a closed door.
Cloakroom (2' 11'' x 6' 3'' (0.9m x 1.9m))
Situated off of the utility room, this pristine guest WC offers a vanity unit with storage, WC and heated towel rail.
Master Bedroom (21' 0'' x 12' 6'' (6.4m x 3.8m))
This substantial master bedroom is situated in the newly built loft extension and offers amazing views from the huge juliet window. Beautifully presented and in immaculate condition, this is a truly stunning master bedroom with ample room for even the largest of furniture pieces.
Master En-Suite (9' 2'' x 5' 11'' (2.8m x 1.8m))
Simply stunning, the master en-suite bathroom offers a full size bath with jacuzzi functionality to ease those stresses away, a separate shower cubicle, vanity sink with storage and WC. So immaculate that you would think you were in a 5 star hotel, this gorgeous bathroom also benefits from natural light and ventilation from a large window over the bath.
Bedroom 2 (16' 9'' x 10' 6'' (5.1m x 3.2m))
Originally the master bedroom, bedroom 2 is a substantial master bedroom that offers a picturesque bay window with window seat, fitted wardrobes and neutral decor throughout.
Bedroom 3 (13' 1'' x 10' 6'' (4m x 3.2m))
Like the rest of this absolutely perfect family home, this large double bedroom has been refurbished to a very high standard and is neutrally decorated throughout.
Bedroom 4 / Office (10' 6'' x 7' 3'' (3.2m x 2.2m))
Currently used as a home office, bedroom 4 is a larger than average single bedroom for this style property and as such would comfortably accommodate a single bed as well as other expected furniture.
Family Bathroom (9' 2'' x 6' 11'' (2.8m x 2.1m))
This amazing property just keeps on giving - the family bathroom doesn't disappoint. Featuring a large shower enclosure, bath, vanity sink and WC, this gorgeous bathroom is newly installed and immaculately presented.
First Floor Landing (8' 2'' x 7' 7'' (2.5m x 2.3m))
Entrance Hall (18' 4'' x 5' 11'' (5.6m x 1.8m))
Property Location
Similar Properties
Semi-detached house For Sale Sutton Semi-detached house For Sale SM1 Sutton new homes for sale SM1 new homes for sale Flats for sale Sutton Flats To Rent Sutton Flats for sale SM1 Flats to Rent SM1 Sutton estate agents SM1 estate agents



.png)










