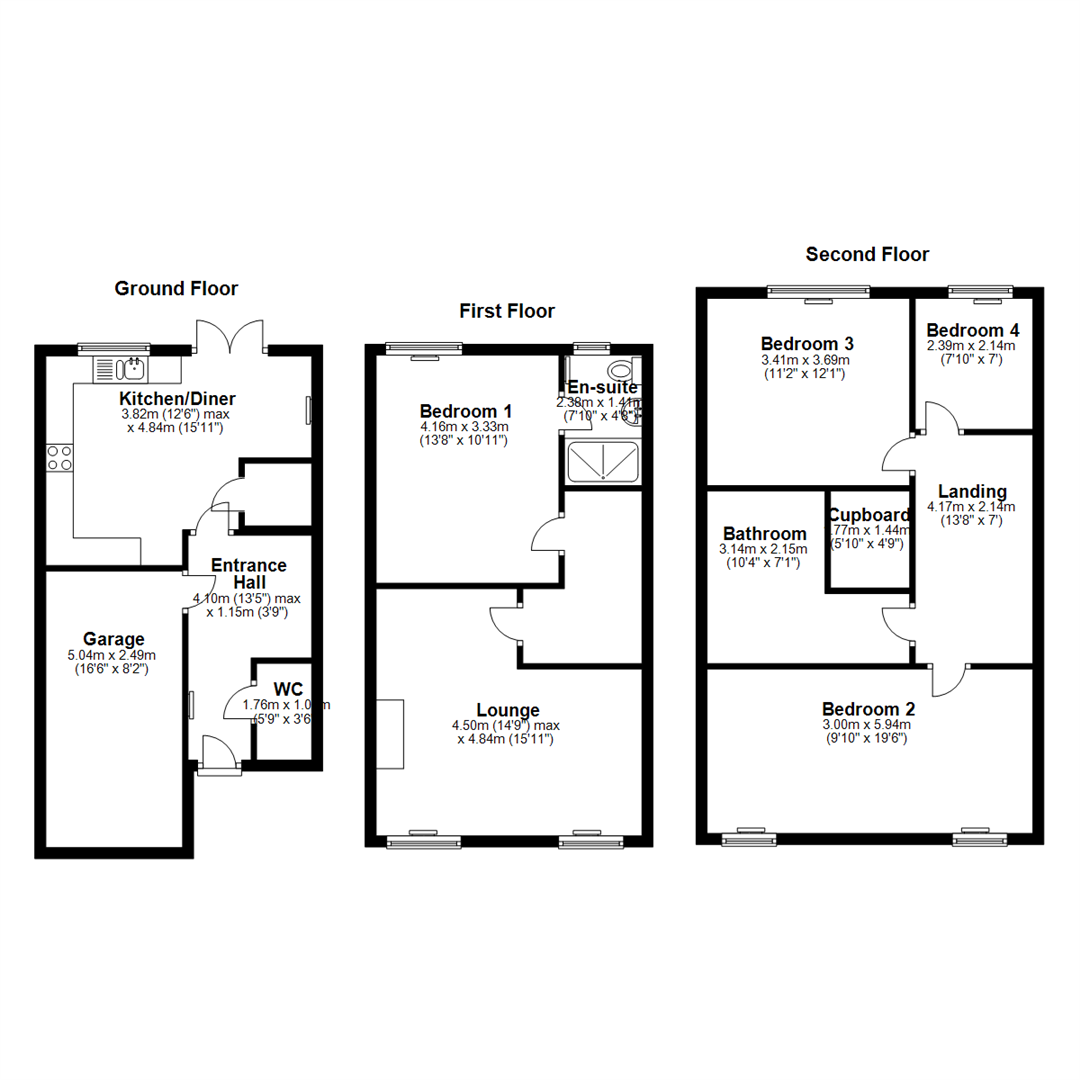4 Bedrooms Semi-detached house for sale in Weavers Close, Bulkington, Bedworth CV12 | £ 190,000
Overview
| Price: | £ 190,000 |
|---|---|
| Contract type: | For Sale |
| Type: | Semi-detached house |
| County: | Warwickshire |
| Town: | Bedworth |
| Postcode: | CV12 |
| Address: | Weavers Close, Bulkington, Bedworth CV12 |
| Bathrooms: | 1 |
| Bedrooms: | 4 |
Property Description
Well presented, spacious four bedroom semi-detached town house situated on a popular development in the desirable village of Bulkington. The property comprises of a spacious kitchen/dining room, lounge, four bedrooms with master bedroom having an en-suite shower room, family bathroom, downstairs WC, front driveway, integral garage and rear garden. Offered with no onward chain and vacant possession, viewing is essential to appreciate what is on offer.
The property is accessed over a block paved pathway leading to an entrance door into the:
Entrance Hall
Having a radiator, door to downstairs WC, door to garage and door to kitchen/diner:
Wc
Having a low-level WC, sink and radiator.
Garage
Kitchen/Diner (3.82m x 4.84m (12'6" x 15'11"))
Spacious kitchen/diner fitted with a matching range of base and eye level units with worktops over, four ring gas hob with extractor hood over, integrated oven, plumbing for washing machine, space for fridge freezer, UPVc double glazed window to the rear, under-stairs storage cupboard, radiator, UPVc double glazed french double doors to the rear garden.
Landing
Having doors to the lounge, master bedroom and stairs to the second floor.
Lounge (4.50m x 4.84m (14'9" x 15'11"))
Having two UPVc double glazed windows to the front, decorative fireplace set in a wooden Adam style surround and two radiators.
Bedroom 1 (4.16m x 3.33m (13'8" x 10'11"))
Having a UPVc double glazed window to the rear, radiator, and door to:
En-Suite
Fitted with a three piece suite comprising of a shower cubicle, low-level WC, sink, radiator and a UPVc double glazed window to the rear.
Landing
Having doors to:
Bedroom 2 (3.00m x 5.94m (9'10" x 19'6"))
Having two UPVc double glazed windows to the front and two radiators.
Bedroom 3 (3.41m x 3.69m (11'2" x 12'1"))
Having a UPVC double glazed window to the rear and radiator
Bedroom 4 (2.39m x 2.14m (7'10" x 7'0"))
Having a UPVc double glazed window to the rear and radiator.
Bathroom
Fitted with a three piece suite comprising of a panel bath, low-level WC, sink, radiator and part tiled walls.
Rear Garden
Having a lawned section and fencing to three sides.
Property Location
Similar Properties
Semi-detached house For Sale Bedworth Semi-detached house For Sale CV12 Bedworth new homes for sale CV12 new homes for sale Flats for sale Bedworth Flats To Rent Bedworth Flats for sale CV12 Flats to Rent CV12 Bedworth estate agents CV12 estate agents



.png)








