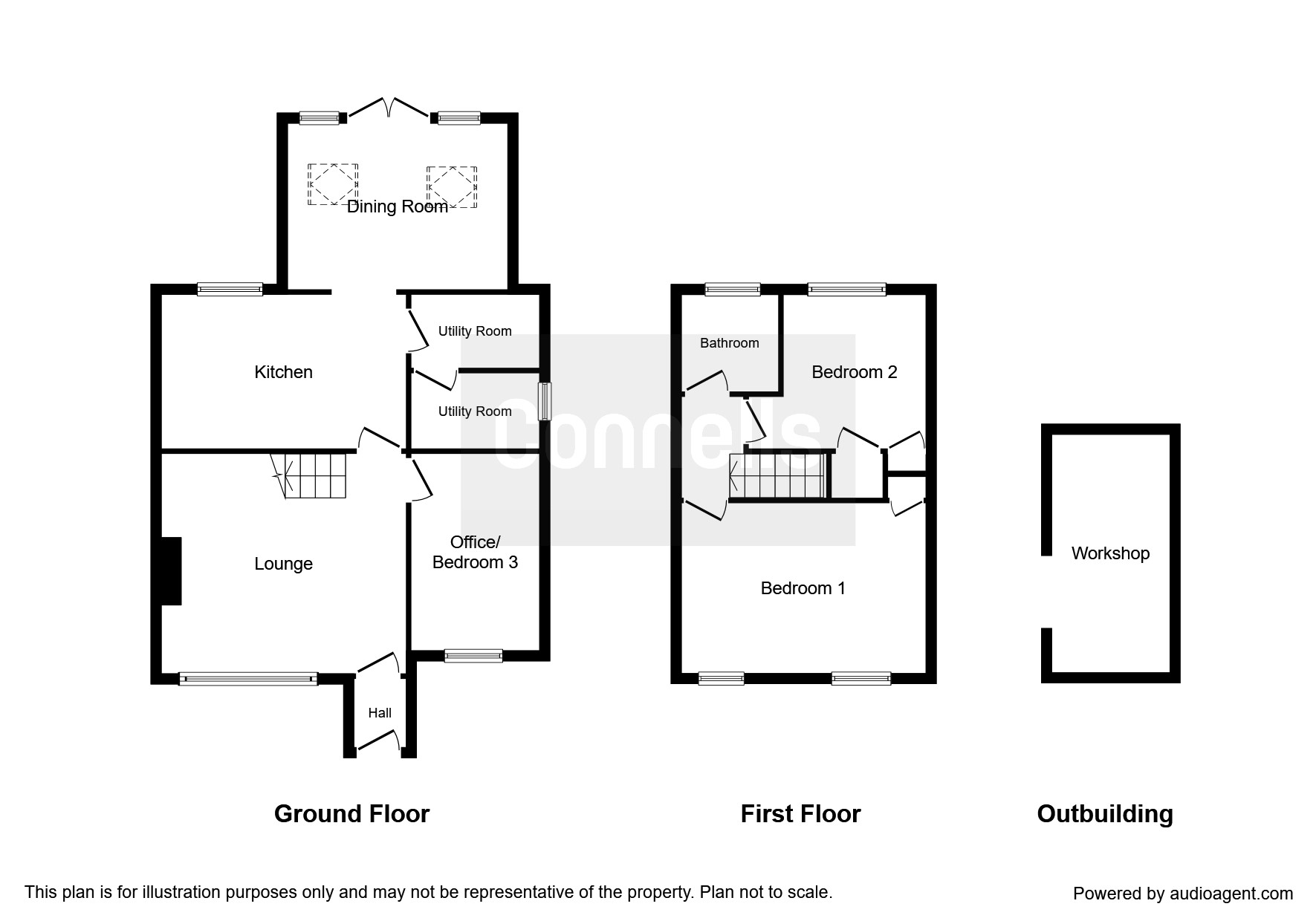3 Bedrooms Semi-detached house for sale in Webber Close, Elstree, Borehamwood WD6 | £ 500,000
Overview
| Price: | £ 500,000 |
|---|---|
| Contract type: | For Sale |
| Type: | Semi-detached house |
| County: | Hertfordshire |
| Town: | Borehamwood |
| Postcode: | WD6 |
| Address: | Webber Close, Elstree, Borehamwood WD6 |
| Bathrooms: | 2 |
| Bedrooms: | 3 |
Property Description
Summary
Set in a cul-de-sac with good access to Elstree & Borehamwood Station as well as the A41 - This three bedroom semi detached house is in excellent decorative order throughout with bespoke wooden doors and flooring, high quality fitted kitchen and bathroom, under floor heating and a utility room.
Description
Set in a cul-de-sac with good access to Elstree & Borehamwood Station as well as the A41 - This three bedroom semi detached house is in excellent decorative order throughout with bespoke wooden doors and flooring, high quality fitted kitchen and bathroom, under floor heating and a utility room. Further benefits include a large driveway for off street parking as well as ample off road parking for multiple vehicles to the side of the property. This truly unique property has to be seen to be appreciated but still offers scope for redevelopment stpp.
Reception Room One 13' 5" x 14' 6" ( 4.09m x 4.42m )
Window to front aspect, radiator, telephone point, television point, stairs to first floor.
Kitchen 14' 6" x 8' 8" ( 4.42m x 2.64m )
Fitted kitchen comprising wall and base units, work surfaces, sink with drainer, water filter, integrated oven, hob, cooker hood, plumbing for washing machine, pluming for dishwasher, space for fridge/freezer, under floor heating.
Shower Room
Walk in shower, wash hand basin, low level WC, heated towel rail, window to side aspect.
Reception Room Two 13' 5" x 10' 6" ( 4.09m x 3.20m )
Velux window to side aspect, full height windows and doors to rear, radiator, telephone point, television point.
Bedroom / Office 11' 8" x 11' 8" ( 3.56m x 3.56m )
Window to front aspect, radiator, telephone point.
Utility Room 7' 7" x 3' 5" ( 2.31m x 1.04m )
Wall and base units, boiler, plumbing for washing machine.
First Floor Landing
Loft access.
Bedroom 1 14' 7" x 10' ( 4.45m x 3.05m )
Window to front aspect, wardrobes, radiator, television point.
Bedroom 2 10' 8" x 10' 9" ( 3.25m x 3.28m )
Window to rear aspect, wardrobes, radiator.
Bathroom
Window to rear aspect, heated towel rail, bath and mixer taps with shower over, vanity wash hand basin, low level WC.
Outside
Workshop 14' 5" x 7' 1" ( 4.39m x 2.16m )
Fully insulated, plug sockets.
Rear Garden
Patio area, laid lawn, shed, outside sheltered storage, rear access.
1. Money laundering regulations - Intending purchasers will be asked to produce identification documentation at a later stage and we would ask for your co-operation in order that there will be no delay in agreeing the sale.
2: These particulars do not constitute part or all of an offer or contract.
3: The measurements indicated are supplied for guidance only and as such must be considered incorrect.
4: Potential buyers are advised to recheck the measurements before committing to any expense.
5: Connells has not tested any apparatus, equipment, fixtures, fittings or services and it is the buyers interests to check the working condition of any appliances.
6: Connells has not sought to verify the legal title of the property and the buyers must obtain verification from their solicitor.
Property Location
Similar Properties
Semi-detached house For Sale Borehamwood Semi-detached house For Sale WD6 Borehamwood new homes for sale WD6 new homes for sale Flats for sale Borehamwood Flats To Rent Borehamwood Flats for sale WD6 Flats to Rent WD6 Borehamwood estate agents WD6 estate agents



.png)











