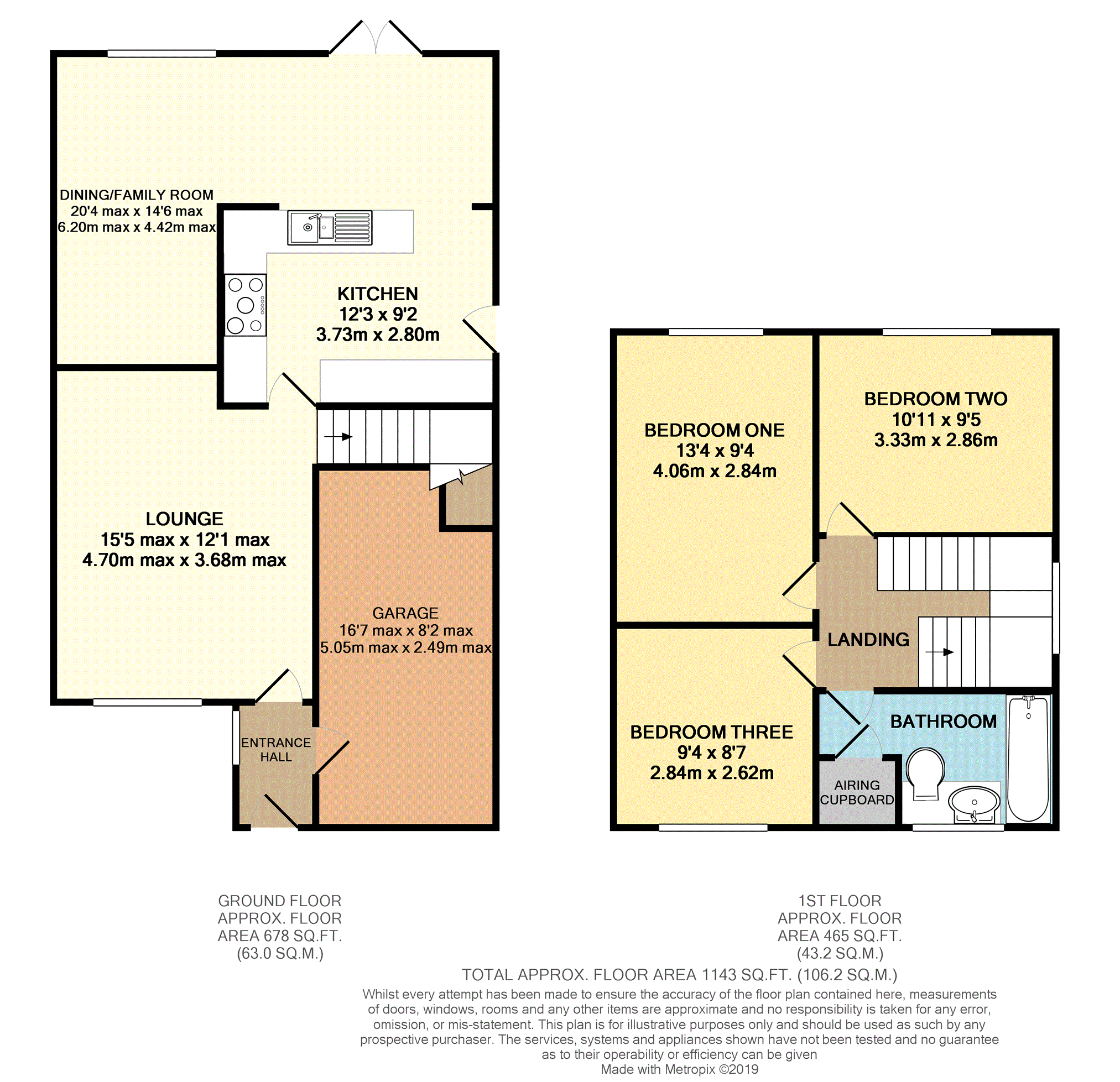3 Bedrooms Semi-detached house for sale in Webster Close, Sutton Coldfield B72 | £ 280,000
Overview
| Price: | £ 280,000 |
|---|---|
| Contract type: | For Sale |
| Type: | Semi-detached house |
| County: | West Midlands |
| Town: | Sutton Coldfield |
| Postcode: | B72 |
| Address: | Webster Close, Sutton Coldfield B72 |
| Bathrooms: | 1 |
| Bedrooms: | 3 |
Property Description
This well presented, extended semi-detached family home with three double bedrooms is situated in a cul-de-sac location within easy reach of local shops and amenities in Wylde Green, popular schools and transport links by road and rail. The property benefits from an extended open plan kitchen, dining and family room and also briefly comprises of an entrance hall, cosy lounge, three bedrooms and a refitted bathroom. To the front is a block paved driveway providing ample off-road parking and there is a private, low maintenance garden to the rear. Early viewing of this deceptively spacious family home home is highly recommended.
Entrance Hall
A welcoming entrance to the property having double glazed front door, frosted double glazed window to the side, door into the garage and further door leading into the lounge.
Lounge
15'5" max x 12'1" max
A spacious, light and airy lounge having radiator, staircase to the first floor, double glazed window to the front and door leading into the kitchen and dining room.
Kitchen
12'3" x 9'2"
The kitchen area has an open plan archway leading through to the dining/family room extension. Fitted with a range of modern style wall and base units with contrasting work surface, 1.5 bowl sink unit, tiled splashbacks, electric range cooker, extractor hood, space for further appliances, radiator and frosted double glazed door to the side.
Dining / Family Room
20'4" max 7'8" min x 14'6" max 7'1" min
A spacious l-shaped dining and family room which is currently part used as a home office having radiator, double glazed window and double glazed French doors giving views and access to the rear garden.
First Floor Landing
Approached by the turning staircase from the lounge having access to loft storage space, frosted double glazed window to the side and doors leading off to the bedrooms and bathroom.
Bedroom One
13'4" x 9'4"
Radiator and double glazed window to the rear.
Bedroom Two
10'11" x 9'5"
Radiator and double glazed window to the rear.
Bedroom Three
9'4" x 8'7"
Radiator and double glazed window to the front.
Bathroom
Refitted with a white suite comprising of a low level wc, vanity sink unit and bath with shower over and glazed bi-fold screen, tiled walls, heated towel radiator, airing cupboard and frosted double glazed window to the front.
Garage
16'7" max 13'2" min x 8'2" max
Having plumbing for washing machine, wall mounted central heating boiler, door to the entrance hall and up and over garage door to the front driveway.
Outside
The property has a wide block paved driveway frontage providing ample off-road parking. To the rear is a low maintenance garden with paved patio area, artificial lawn, useful wooden store, cold water tap, gated side entrance and fencing to the boundary.
Property Location
Similar Properties
Semi-detached house For Sale Sutton Coldfield Semi-detached house For Sale B72 Sutton Coldfield new homes for sale B72 new homes for sale Flats for sale Sutton Coldfield Flats To Rent Sutton Coldfield Flats for sale B72 Flats to Rent B72 Sutton Coldfield estate agents B72 estate agents



.png)











