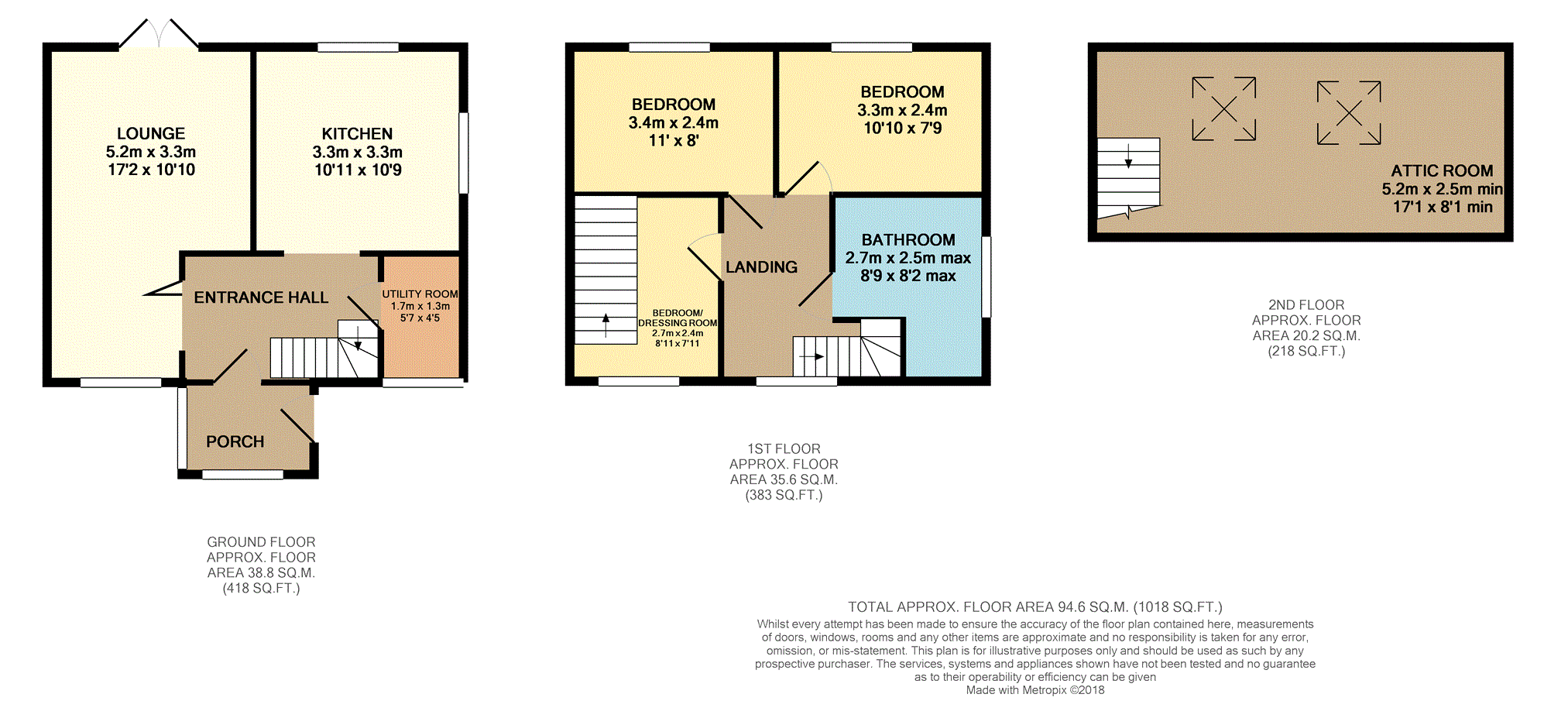3 Bedrooms Semi-detached house for sale in Welbeck Place, Stoke-On-Trent ST2 | £ 115,000
Overview
| Price: | £ 115,000 |
|---|---|
| Contract type: | For Sale |
| Type: | Semi-detached house |
| County: | Staffordshire |
| Town: | Stoke-on-Trent |
| Postcode: | ST2 |
| Address: | Welbeck Place, Stoke-On-Trent ST2 |
| Bathrooms: | 1 |
| Bedrooms: | 3 |
Property Description
"Home isn't a place it is a feeling" and as soon as you walk into this beautiful semi-detached property you get the feeling its home ! The present owners have totally refurbished the property and it is now presented to an exceptional standard throughout even through to the good size landscaped garden.
The accommodation briefly comprises: A good size entrance porch, entrance hall, lounge with French doors leading out to the rear garden, beautifully fitted kitchen with a dining area, three bedrooms on the first floor and a family bathroom. At present the third bedroom is used as a dressing area with stairs leading to an attic room. The owners utilise the attic space as additional accommodation space with storage into the eaves and two skylight windows.
It does not stop there .......... To the rear there is a fantastic size landscaped garden with decked seating area, two patio areas and a lawn. There is a good size outbuilding with power and lighting connected, which has a main room with a storage room off and additional storage room with access from the front. The outbuilding could be used as an office, playroom or hobby space. There is ample parking to the front provided by the block paved driveway.
Viewing is essential as this really is a fabulous property to see, an ideal first time buy or family home.
Entrance Porch
Part tiled walls, uPVC double glazed windows, uPVC front door, radiator, tiled flooring, composite door leading into the entrance hall.
Entrance Hall
Tiled flooring, radiator, ceiling light, stairs off to the first floor accommodation, uPVC double glazed window to the front aspect, access to the lounge, kitchen and utility room.
Kitchen
10'09 x 10'11
A range of wall and base units with work surfaces over, electric hob, electric oven with extractor hood, sink unit with drainer and central tap, space for fridge freezer, tiled flooring, radiator, uPVC double glazed window to the rear, uPVC double glazed window to the side aspect, two ceiling lights.
Utility Room
4'07 x 5'07
Tiled flooring, radiator, wall mounted main eco elite gas central heating boiler, plumbing for washing machine, uPVC double glazed window to the front aspect, ceiling light.
Lounge
17'02 x 10'10
Fitted carpet, radiator, uPVC double glazed bay window to the front aspect, uPVC French doors leading out to the rear garden, ceiling light.
First Floor Landing
Fitted carpet, ceiling light, uPVC double glazed window to the front aspect, access to the bedrooms and bathroom.
Bathroom
Fully tiled shower cubicle with electric shower, corner bath with shower attachment, W.C. Pedestal wash hand basin, heated towel rail, uPVC double glazed window to the side aspect, ceiling light, tiled flooring.
Bedroom One
11'00 x8'00
Fitted carpet, radiator, uPVC double glazed window to the rear, ceiling light.
Bedroom Two
10'10 x 7'09
Fitted carpet, radiator, uPVC double glazed window to the rear aspect, ceiling light.
Bedroom Three
8'11 x 7'11
Currently used as a landing/dressing area that leads off to the attic room. Fitted carpet, radiator, uPVC double glazed window to the front, ceiling light, stairs leading off to the attic room.
Attic Room
17'01 x 8'01
Currently used as a bedroom by the present owners. Fitted carpet, fitted storage cupboards into the eaves on each side of the room and behind the bed, two skylights, two ceiling lights, radiator.
Outside
This a block paved driveway to the front aspect, that provides ample off road parking. Gated access can be gained to the rear garden. The garden to the rear is an excellent size and laid to a decked seating area, steps leading up to the lawn area and paved patio seating area. There is a further flagged patio area at the top of the garden that leads to the outbuilding.
Out-Building
12'08 x 13'06
uPVC double glazed windows and door, two ceiling lights, power, storage space. Additional side access leading to a separate storage area.
General Information
All main services connected.
Freehold .
UPVC double glazing.
Gas central heating system run off a combination boiler.
No planning or building consents have been passed for the attic room so it can not be classed as an additional bedroom.
Property Location
Similar Properties
Semi-detached house For Sale Stoke-on-Trent Semi-detached house For Sale ST2 Stoke-on-Trent new homes for sale ST2 new homes for sale Flats for sale Stoke-on-Trent Flats To Rent Stoke-on-Trent Flats for sale ST2 Flats to Rent ST2 Stoke-on-Trent estate agents ST2 estate agents



.png)











