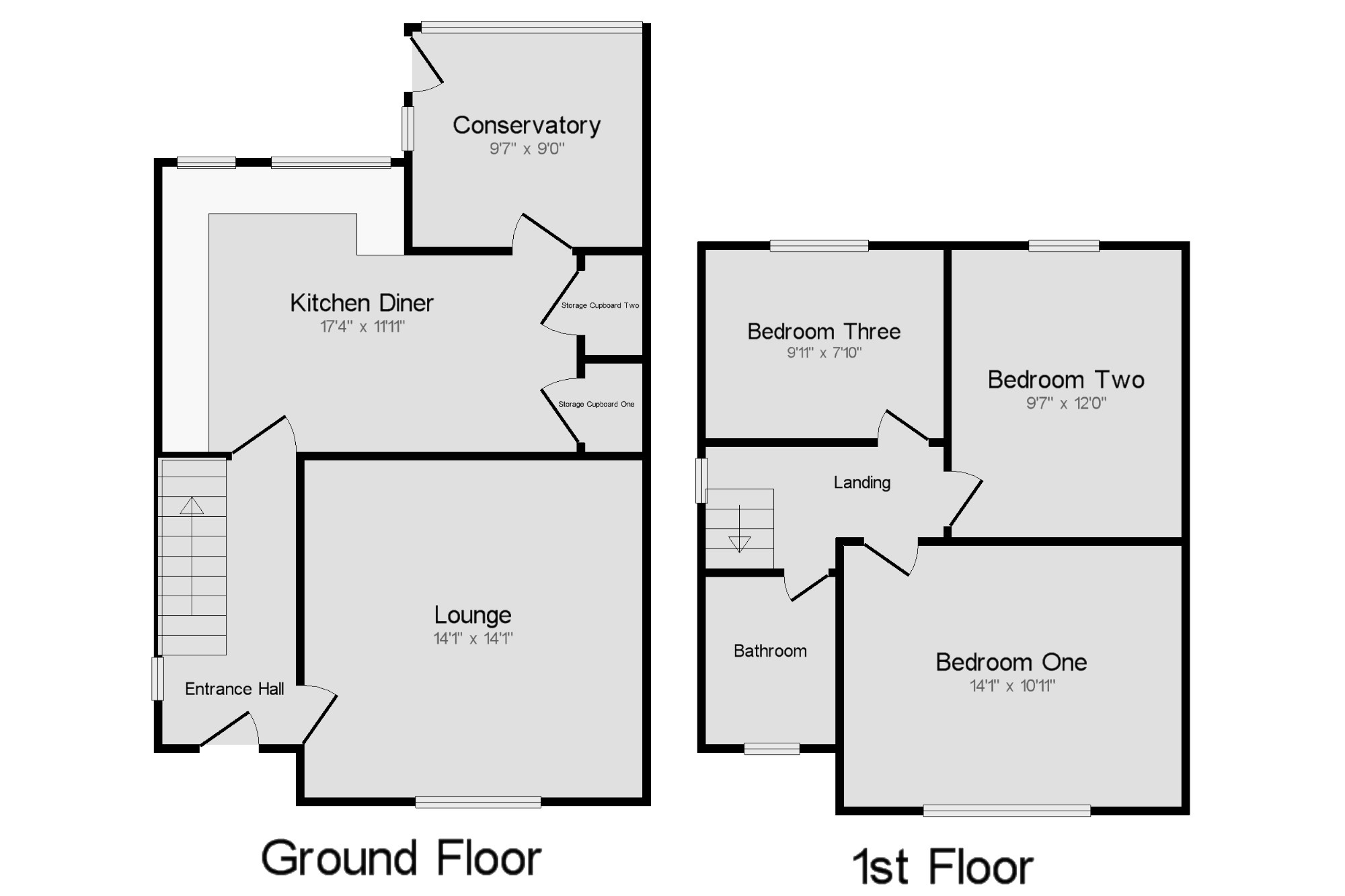3 Bedrooms Semi-detached house for sale in Welbeck Road, Long Eaton, Nottingham, Nottinghamshire NG10 | £ 165,000
Overview
| Price: | £ 165,000 |
|---|---|
| Contract type: | For Sale |
| Type: | Semi-detached house |
| County: | Nottingham |
| Town: | Nottingham |
| Postcode: | NG10 |
| Address: | Welbeck Road, Long Eaton, Nottingham, Nottinghamshire NG10 |
| Bathrooms: | 1 |
| Bedrooms: | 3 |
Property Description
**guide price £165,000-£175,000**
Three bedroom semi-detached property with an open plan kitchen/diner and conservatory with a beautiful well presented garden to the rear. The accommodation comprises of entrance hall, lounge, kitchen/diner with two built in storage cupboards, conservatory. To the first floor there are three well proportioned bedrooms and a bathroom. There are well established gardens to the front and rear of the property with a driveway and detached single garage.
Three bedrooms
Semi-detached
Kitchen/Diner
Conservatory
Well established gardens
Driveway
Detached garage
Popular location
Entrance Hall x . Double glazed door to the front, double glazed uPVC window facing the side, storage heater, under stairs storage cupboard.
Lounge14'1" x 14'1" (4.3m x 4.3m). Double glazed uPVC window facing the front. Storage heater, television point, gas fire with brick suround, laminate flooring, coving to the ceiling.
Kitchen Diner17'3" x 11'11" (5.26m x 3.63m). Rolled edge work surface, built-in, wall and base units, one and a half bowl sink with drainer, space for freestanding oven with overhead extractor, space for free standing fridge/freezer, two double glazed windows to the rear, storage heater, two built in storage cupboards, one housing the washing machine, one providing storage for freezer, wooden door leading to the conservatory.
Conservatory9'7" x 9' (2.92m x 2.74m). Double glazed window to the rear and door to the side, laminate flooring.
Landing x . Double glazed window to the side, loft access, storage heater.
Bedroom One 14'1" x 10'11" (4.3m x 3.33m). Double glazed uPVC window facing the front.
Bedroom Two9'7" x 12' (2.92m x 3.66m). Double glazed uPVC window facing the rear, fitted wardrobe.
Bedroom Three9'11" x 7'10" (3.02m x 2.39m). Double glazed uPVC window facing the rear, fitted wardrobe, storage heater.
Bathroom x . Panelled bath with shower over the bath, low level WC, pedestal wash basin, double glazed uPVC window facing the front, storage heater.
Outside x . To the front of the property is a small garden with flower beds and a water feature with a gated driveway. To the side of the property is a wildlife garden. The rear garden is well established with a raised patio, lawned area, well established plants, trees and shrubs, power points and a detached single garage with power and lighting.
Property Location
Similar Properties
Semi-detached house For Sale Nottingham Semi-detached house For Sale NG10 Nottingham new homes for sale NG10 new homes for sale Flats for sale Nottingham Flats To Rent Nottingham Flats for sale NG10 Flats to Rent NG10 Nottingham estate agents NG10 estate agents



.png)











