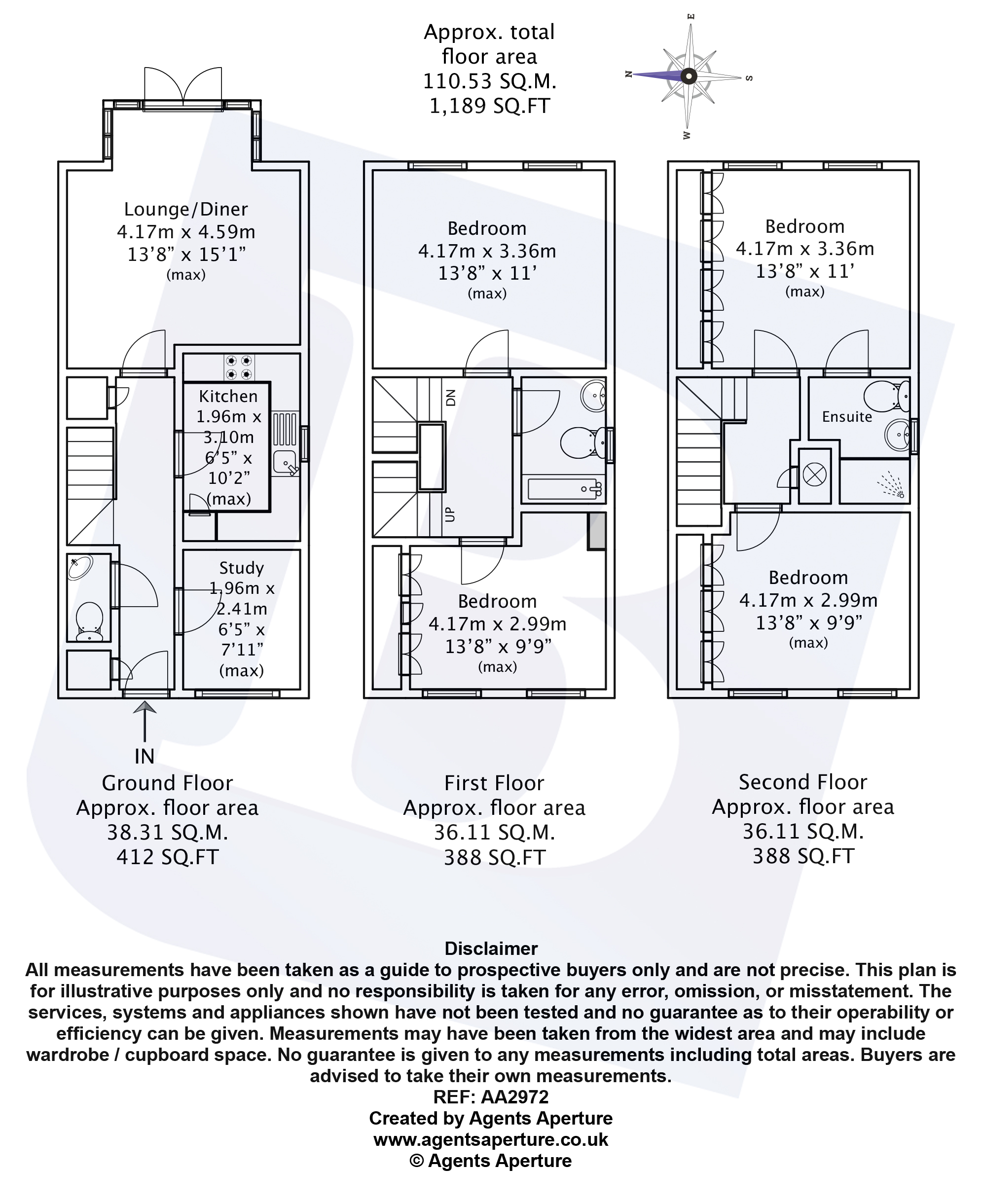4 Bedrooms Semi-detached house for sale in Weldon Road, Ebbsfleet Valley DA10 | £ 450,000
Overview
| Price: | £ 450,000 |
|---|---|
| Contract type: | For Sale |
| Type: | Semi-detached house |
| County: | Kent |
| Town: | Swanscombe |
| Postcode: | DA10 |
| Address: | Weldon Road, Ebbsfleet Valley DA10 |
| Bathrooms: | 2 |
| Bedrooms: | 4 |
Property Description
An imposing and well appointed substantial semi detached spacious family home, overlooking a wonderful open green.
Located within 0.6 miles walking distance of Ebbsfleet International Station which offers superb and speedy access into London St. Pancras. The highly acclaimed Bluewater shopping experience is within 3.6 miles and offers a generous selection
of shops which cater for most tastes, restaurants and a cinema complex.
The property benefits from 1,189 sq.Ft. Of well planned flexible living accommodation and comprises principal bedroom with quality en suite shower room, three further bedrooms, family bathroom, well equipped kitchen, good size lounge/diner, downstairs cloakroom, double glazing, central heating and on the outside there is a barn style attached car port plus driveway providing plenty of parking facilities and a larger than average rear garden which enjoys an open aspect.
Early viewing highly recommended, as this fabulous town house which occupies an excellent position is expected to create plenty of interest.
Entrance Hall
Double glazed door to entrance hall, stairs to upper floors, utility cupboard with Ideal boiler and plumbing for washing machine.
Downstairs Cloakroom
Low level wc, wash hand basin.
Study (7' 11" x 6' 5")
Double glazed window, radiator, laminate flooring.
Kitchen (10' 2" x 6' 5")
Comprising one and a half bowl single drainer sink unit, a wide selection of fitted cupboards, light coloured working surfaces, double glazed window, integrated Electrolux appliances including oven, hob, extractor canopy, dishwasher.
Lounge/Diner (15' 1" x 13' 8")
Double glazed bay window with french doors overlooking the rear garden, radiator, laminate flooring.
First Floor Landing
Stairs to upper and lower floors.
Bathroom
Comprising panel bath with independent shower/splash screen, low level wc, vanity wash hand basin, double glazed window, part tiled walls, radiator.
Bedroom 2 (13' 8" x 11' 0")
Two double glazed windows, radiator.
Bedroom 4 (13' 8" x 9' 9")
Two double glazed windows, radiator, a range of quality built in wardrobes with shelving and hanging space.
Second Floor Landing
Airing cupboard.
Bedroom 3 (13' 8" x 9' 9")
Two double glazed windows, radiator, a range of quality built in wardrobes with shelving and hanging space.
Principal Bedroom (13' 8" x 11' 0")
Two double glazed windows, radiator, generous selection of quality built in wardrobes with shelving and hanging space.
En Suite Shower Room
Comprising double shower cubicle, vanity wash hand basin, low level wc, part tiled walls, laminate flooring, double glazed window, radiator.
Front Garden
Paved footpath to entrance, variety of flower and shrub borders, driveway providing parking facilities for several vehicles.
Attached Barn Style Car Port
Providing additional parking.
Rear Garden
The property enjoys a good size rear garden with a lovely open aspect, being mainly laid to lawn with a large patio area, side pedestrian access, garden shed.
Property Location
Similar Properties
Semi-detached house For Sale Swanscombe Semi-detached house For Sale DA10 Swanscombe new homes for sale DA10 new homes for sale Flats for sale Swanscombe Flats To Rent Swanscombe Flats for sale DA10 Flats to Rent DA10 Swanscombe estate agents DA10 estate agents



.png)

