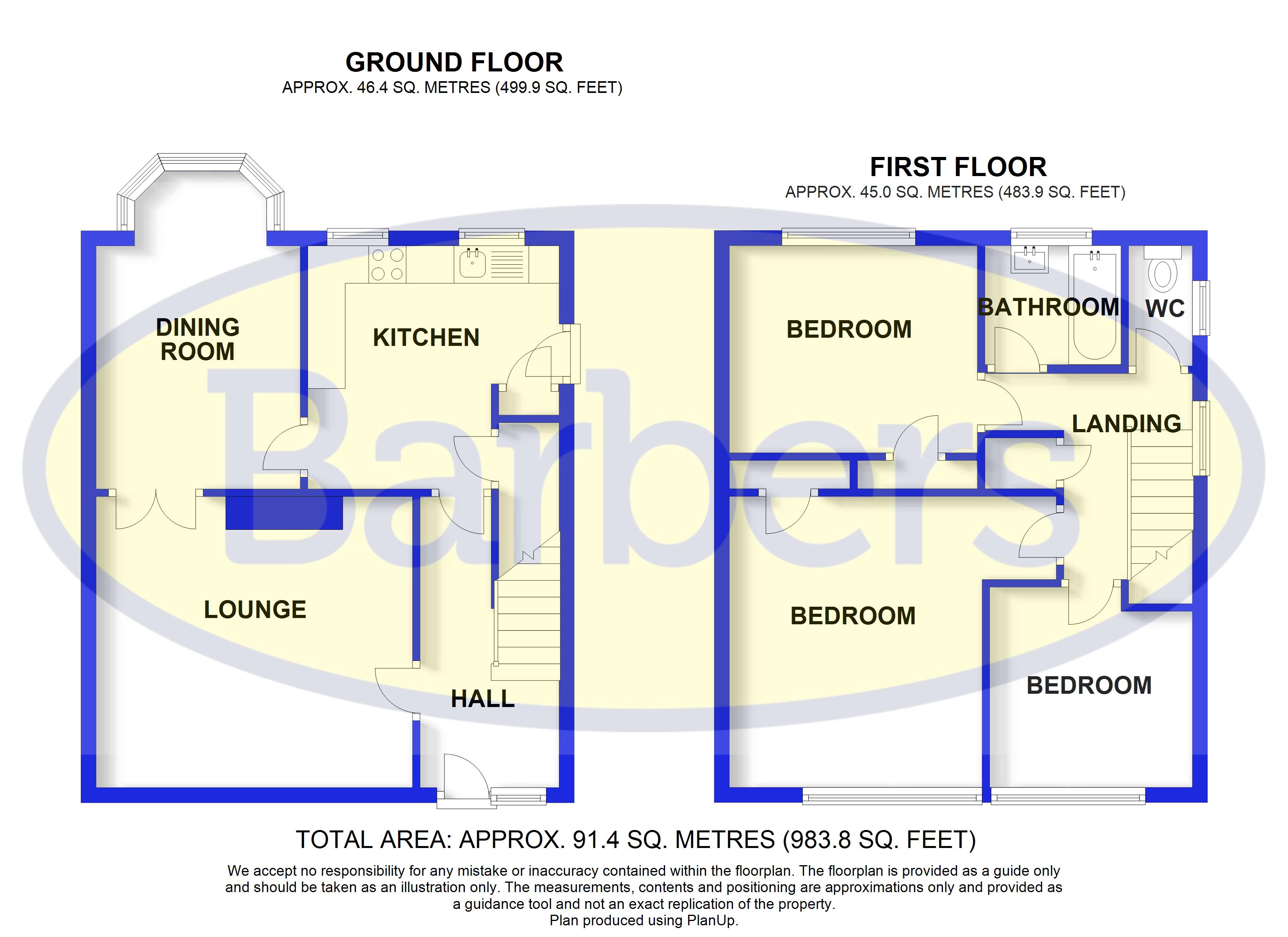3 Bedrooms Semi-detached house for sale in Well Farm Close, Malpas SY14 | £ 220,000
Overview
| Price: | £ 220,000 |
|---|---|
| Contract type: | For Sale |
| Type: | Semi-detached house |
| County: | Cheshire |
| Town: | Malpas |
| Postcode: | SY14 |
| Address: | Well Farm Close, Malpas SY14 |
| Bathrooms: | 1 |
| Bedrooms: | 3 |
Property Description
Brief description This three bedroom semi detached house is situated on a spacious corner plot at the end of a quiet cul de sac in the bustling village of Malpas. There are lovely gardens to the side and rear as well as a good size driveway and detached single garage. The accommodation includes Two Reception Rooms, Kitchen/Breakfast Room, Three Bedrooms incorporating two doubles and a single, Bathroom and separate WC. The property also benefits from gas central heating and double glazing throughout.
Location Malpas is a busy village in South West Cheshire, it enjoys the benefits of two schools with excellent Ofsted reports, restaurants and pubs, and a selection of shops. Whitchurch is around 5 miles away and is a busy historical market town which sits on the Shropshire/Cheshire/Clwyd borders and benefits from a variety of local independent shops, schools, three large supermarkets and other major retailers. The renowned Hill Valley Hotel, Golf & Spa is located on the outskirts of the town which offers great recreational facilities. Whitchurch train station is on a direct line between Crewe and Shrewsbury with onward connections to Manchester, Birmingham and London plus other major cities. The larger centres of Chester, Shrewsbury, Telford, Wrexham and Crewe are all within 16 to 22 miles approximately.
Entrance hall Part glazed front entrance door with glazed side panel, radiator, stairs to first floor.
Lounge 14' 0" x 12' 6" (4.27m x 3.81m) Large window to front aspect, feature fireplace with coal effect gas fire and decorative surround, radiator.
Dining room 13' 6" x 9' 0" (4.11m x 2.74m) max into bay With lovely bay window to rear overlooking the garden, radiator.
Kitchen/breakfast room 11' 0" x 10' 5" (3.35m x 3.18m) Having a range of base and wall units, inset sink and drainer, space for cooker and dishwasher, pantry cupboard, part tiled walls, two windows to rear overlooking the garden, under stairs storage cupboard with Baxi wall mounted boiler.
First floor landing Loft access, window to side, storage cupboard housing the hot water cylinder.
Bedroom one 12' 3" x 11' 0" (3.73m x 3.35m) excluding doorway Window to front, radiator.
Bedroom two 10' 9" x 9' 1" (3.28m x 2.77m) Window to rear, radiator, built in storage cupboard.
Bedroom three 9' 0" x 8' 2" (2.74m x 2.49m) Window to front, radiator.
Bathroom Comprising bath with electric shower over, wash hand basin, radiator, tiled walls, opaque window to rear.
WC WC, opaque window to side.
Outside The property is approached over a good size driveway which leads to a single detached garage. There are well maintained lawned gardens to the front and rear and there is a further large garden to the side mainly laid to lawn with well stocked borders filled with a variety of established shrubs, plants and trees.
Garage Single detached garage with WC to the side.
Agents note The property will be subject to a development clawback . I.E. Should planning permission for residential development be granted within the grounds of the property within 25 years of completion then the buyer ( or their successors in title ) will pay the seller ( or their successors in title ) 20% of any increase in the value of the property attributable to this permission . This will be confirmed by solicitors during pre-contract enquiries.
Tenure We are advised that the property is Freehold and this will be confirmed by the Vendors Solicitor during the Pre- Contract Enquiries. Vacant possession upon completion.
Local authority Cheshire West & Chester, The Forum, Chester, CH1 2HS. Council Tax enquiries .
Services We are advised that mains electricity, gas, water and drainage are available. Barbers have not tested any apparatus, equipment, fittings etc or services to this property, so cannot confirm that they are in working order or fit for purpose. A buyer is recommended to obtain confirmation from their Surveyor or Solicitor.
Energy performance The EPC rating is D. The full energy performance certificate (EPC) is available for this property upon request.
Property information We believe this information to be accurate, but they cannot be guaranteed. The fixtures, fittings, appliances and mains services have not been tested. If there is any point which is of particular importance please obtain professional confirmation. All measurements quoted are approximate. These particulars do not constitute a contract or part of a contract.
Directions From Whitchurch travel on the A41 towards Chester, at Grindley Brook by the Horse and Jockey pub bear left and travel continue towards Malpas. Upon entering Malpas turn right into Well Street, take the second left into Leech Road then take the next left into Well Farm Close where the property can be found at the end of the cul de sac.
Viewing/pre-marketing sales advice By arrangement with the Agents Office at 34 High Street, Whitchurch, Shropshire, SY13 1BB: Tel: Or email:
Method of sale For Sale by Private Treaty.
WH23050 011118
Property Location
Similar Properties
Semi-detached house For Sale Malpas Semi-detached house For Sale SY14 Malpas new homes for sale SY14 new homes for sale Flats for sale Malpas Flats To Rent Malpas Flats for sale SY14 Flats to Rent SY14 Malpas estate agents SY14 estate agents



.png)




