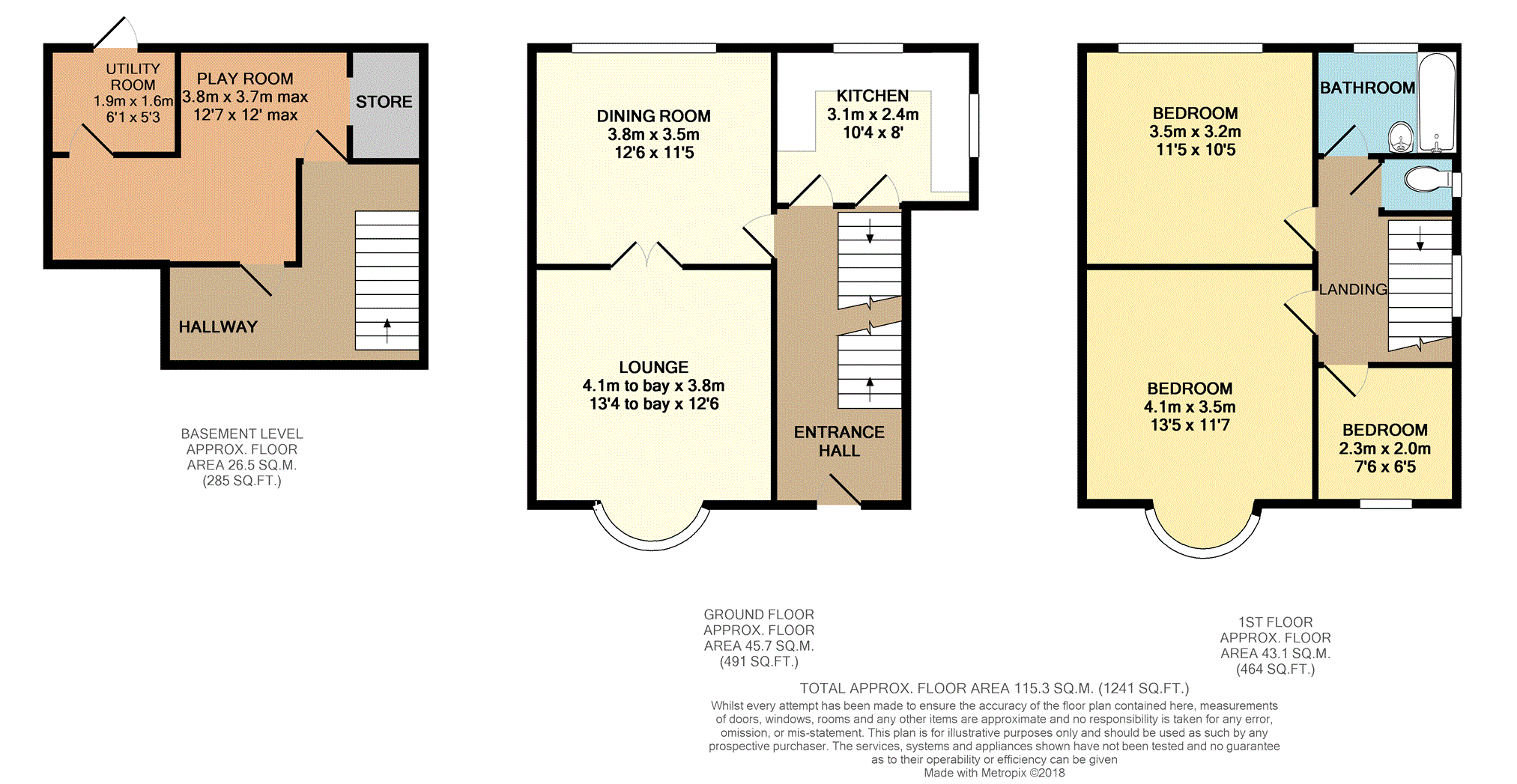3 Bedrooms Semi-detached house for sale in Well House Avenue, Leeds LS8 | £ 260,000
Overview
| Price: | £ 260,000 |
|---|---|
| Contract type: | For Sale |
| Type: | Semi-detached house |
| County: | West Yorkshire |
| Town: | Leeds |
| Postcode: | LS8 |
| Address: | Well House Avenue, Leeds LS8 |
| Bathrooms: | 1 |
| Bedrooms: | 3 |
Property Description
Spacious three bedroom semi detached situated in a tree lined quiet cul de sac location in Roundhay. The property has gardens to three sides, two reception rooms and the added benefit of a basement level with a utility area and versatile accommodation. Ready to move into accommodation this property is sure to appeal to many, book your viewing today to avoid dissappointment.
The property briefly comprises; entrance hall, lounge with double doors into the dining room, modern fitted kitchen, three bedrooms, bathroom and separate W.C. The property also has a loft room with pull down ladder and power and light. The basement offers versatile accommodation with a utility area and further room which is currently used as a music room. To the outside are wall maintained gardens to three sides with a driveway and garage.
Located in a popular residential location in a North Leeds suburb with regular transport links to the city centre and surrounding areas. The shops, bars, restaurants and other amenities of Oakwood are close at hand and the beautiful Roundhay Park is a short distance away. There are also a selection of good schools in the vicinity.
Entrance Hall
Door access to the front.
Lounge
13'46 x 12'64
Double glazed bay window to the front, radiator and double doors leading into the dining room.
Dining Room
12'63 x 11'49
Gas fire and double glazed window to the rear.
Kitchen
10'35 x 8'02
Modern fitted kitchen with a range or wall and base units, sink and drainer, gas cooked point, integral fridge and freezer, double glazed windows to the side and rear and door leading into the basement.
Basement
Hallway leading into the basement room, currently used as a music room and a useful store cupboard containing the boiler. Door leading into the utility area with plumbing for washing machine. Door leading into the rear garden.
Landing
Double glazed window to the side and loft access which has a pull down ladder, fully boarded with power and light.
Loft Room
15'61 x 14'14
Fully boarded with power and light.
Bedroom One
11'48 x 10'54
Fitted wardrobes, radiator and double glazed window to the rear with lovely views.
Bedroom Two
13'46 x 11'75
Double glazed bay window to the front and radiator.
Bedroom Three
6'48 x 7'59
Double glazed window to the front and radiator.
Bathroom
Bath with mains shower over, wash hand basin with vanity, part tiled, chrome towel radiator and double glazed window to the rear.
Outside
The garden to the front is lawned with mature borders. To the side are vegetable planters.
The rear garden has to lawned areas and gated driveway leading to the garage. The garage has power and light.
W.C.
W.C. Double glazed window to the side.
Property Location
Similar Properties
Semi-detached house For Sale Leeds Semi-detached house For Sale LS8 Leeds new homes for sale LS8 new homes for sale Flats for sale Leeds Flats To Rent Leeds Flats for sale LS8 Flats to Rent LS8 Leeds estate agents LS8 estate agents



.png)











