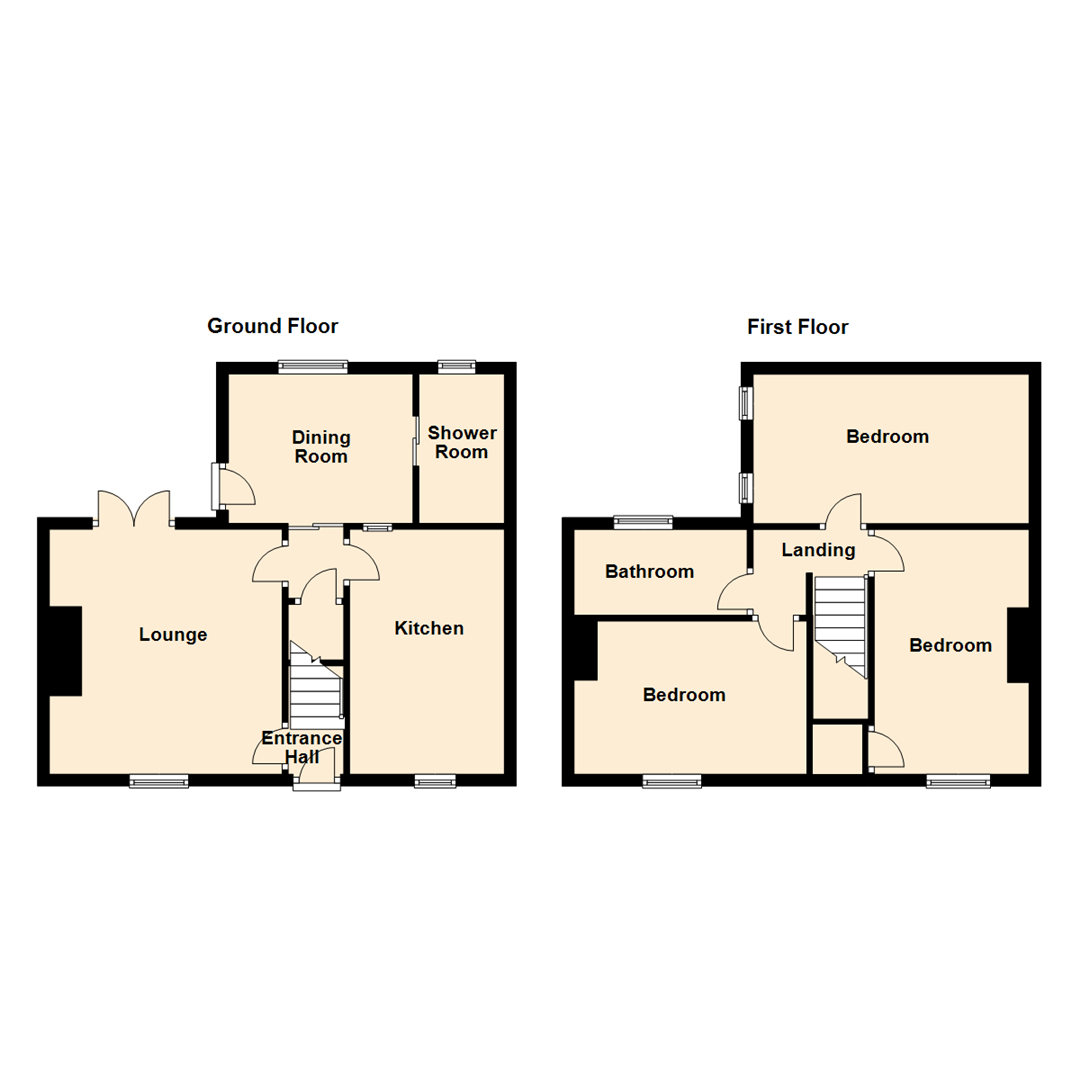3 Bedrooms Semi-detached house for sale in Well Lane, Kippax, Leeds LS25 | £ 159,950
Overview
| Price: | £ 159,950 |
|---|---|
| Contract type: | For Sale |
| Type: | Semi-detached house |
| County: | West Yorkshire |
| Town: | Leeds |
| Postcode: | LS25 |
| Address: | Well Lane, Kippax, Leeds LS25 |
| Bathrooms: | 2 |
| Bedrooms: | 3 |
Property Description
***enviable location - extended semi detached family home - three double bedrooms - good size plot***
This delightful three bedroom extended semi - detached home must be seen to be appreciated, offering excellent living accommodation throughout and set on a good size plot tucked away in the village of Kippax. The property briefly comprises; entrance hall, two reception rooms, kitchen and a ground floor shower room. The first floor has three bedrooms and a bathroom. PVCu double glazing and gas central heating. Having a 'cottage feel' throughout, a driveway providing parking for one vehicle and being within easy reach of Leeds, M1 and M62 demand is expected to be high on this charming property.
Call now 24 hours a day, 7 days a week to arrange your viewing.
Ground Floor
Entrance Hall
PVCu double-glazed entrance door, central heating radiator, laminate flooring, stairs to the first floor landing and latch door to the lounge.
Lounge (4.11m x 3.99m into alcove (13'6" x 13'1" into alco)
Fireplace, laminate flooring, coving to the ceiling, PVCu double-glazed French doors to the rear and PVCu double-glazed window to the front aspect. Latch door accessing rear hall.
Rear Hall
Storage cupboard, door to the kitchen and a sliding door to the dining room.
Dining Room (2.64m x 3.02m (8'8" x 9'11"))
Laminate flooring, double panelled central heating radiator, an internal PVCu double-glazed window to the kitchen, PVCu frosted double-glazed entrance door to the rear garden and PVCu double-glazed window to the rear aspect. Sliding door to the shower room.
Shower Room (1.52m x 2.67m (5'0" x 8'9"))
Having a single shower enclosure, a low flush WC and a wash hand basin. Fully tiled walls and floor, double panelled central heating radiator, wall mounted electric heater and PVCu double-glazed window to the rear.
Kitchen (4.09mx 2.72m (13'5"x 8'11"))
A range of wall and base level units with complimentary work surfaces and splashback tiling and inset stainless steel one and a half bowl sink and drainer. Space for a 'range style' cooker to the exposed brick chimney breast area, under counter space for washing machine and dishwasher. Tiled flooring, coving to the ceiling, central heating radiator and PVCu double-glazed window to the front aspect.
First Floor
Landing
Having a step to the higher landing and doors accessing all rooms.
Bedroom (4.09m x 2.69m (13'5" x 8'10"))
Positioned to the front with, door to walk-in wardrobe where the boiler is also positioned, exposed white washed floorboards, central heating radiator and PVCu double-glazed window.
Bedroom (3.96m x 2.57m (13'0" x 8'5"))
Positioned to the front of the property with central heating radiator and PVCu double-glazed window.
Bedroom (4.75mx 2.67m (15'7"x 8'9"))
Positioned to the rear of the property and currently utilised as the master bedroom with a double panelled central heating radiator and two PVCu double-glazed windows to the side/rear aspects.
Bathroom (2.95m x 1.37m (9'8" x 4'6"))
A white three piece suite comprising; 'p'-shaped bath with shower screen and shower mixer tap, pedestal wash hand basin and push flush WC. Fully tiled walls, chrome central heated tower warmer and PVCu double-glazed frosted window.
Exterior
The front has a brick boundary wall and a stone boundary wall either side of double wrought-iron gates accessing a concrete driveway providing parking for one car. Continuation of the stone boundary wall to the side with a plum slate finish and some conifers. A further enclosed brick wall and wrought-iron gated access to the rear garden which is well enclosed and having a good degree of privacy with a concrete patio and a laid to lawn area.
Directions
From our Garforth office proceed left towards the traffic lights towards Selby Road A63. Turn left then right at the next set of traffic lights towards Kippax on the B6137 Leeds Road. Continue approx. 1 mile and as you pass Westfield Lane on your right, take the next right onto Well Lane before the roundabout. The property can easily be identified via our Emsleys for sale sign towards the bottom on your left.
Property Location
Similar Properties
Semi-detached house For Sale Leeds Semi-detached house For Sale LS25 Leeds new homes for sale LS25 new homes for sale Flats for sale Leeds Flats To Rent Leeds Flats for sale LS25 Flats to Rent LS25 Leeds estate agents LS25 estate agents



.png)











