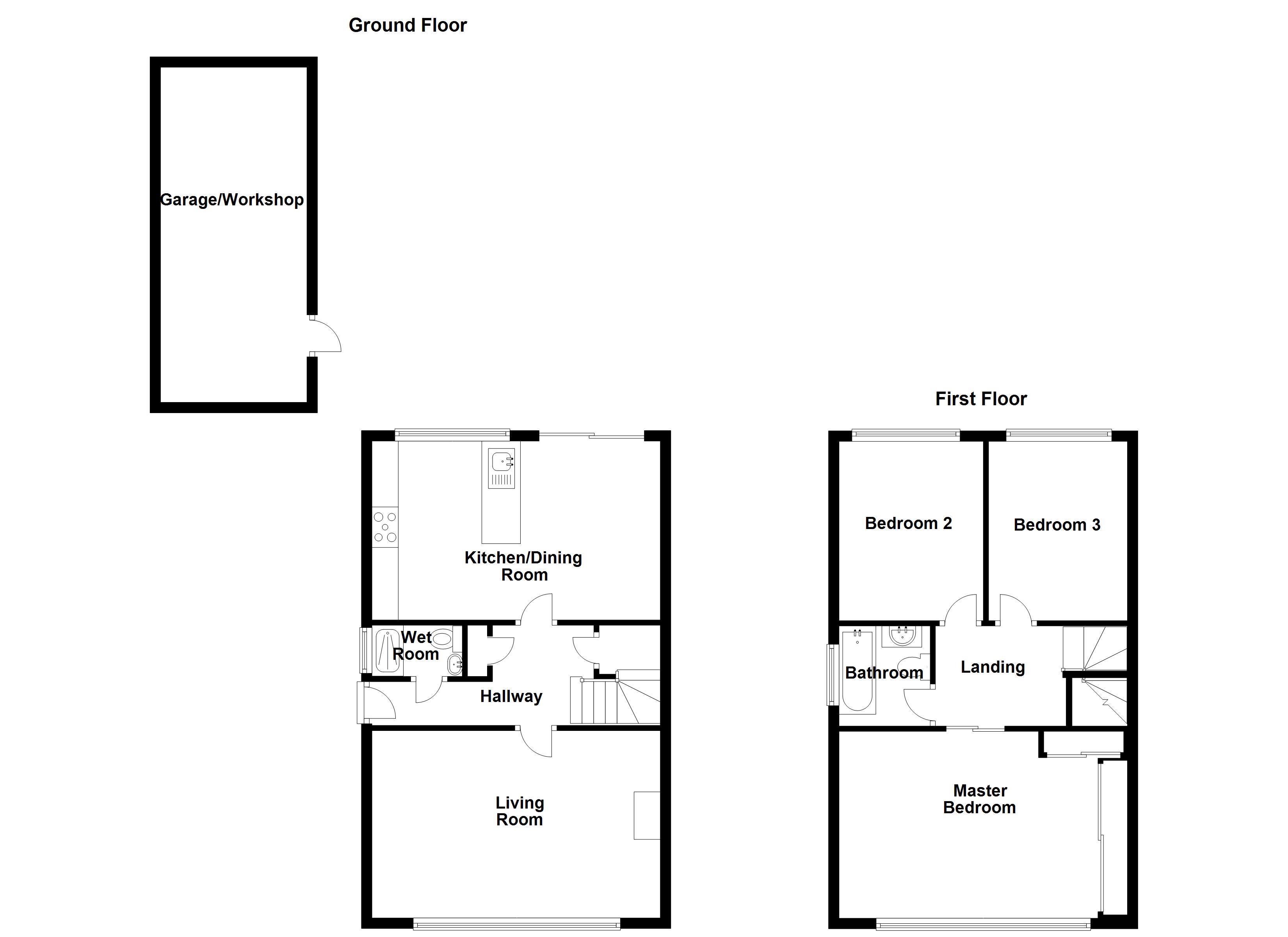3 Bedrooms Semi-detached house for sale in Well Lane, Yatton, North Somerset BS49 | £ 299,950
Overview
| Price: | £ 299,950 |
|---|---|
| Contract type: | For Sale |
| Type: | Semi-detached house |
| County: | Bristol |
| Town: | Bristol |
| Postcode: | BS49 |
| Address: | Well Lane, Yatton, North Somerset BS49 |
| Bathrooms: | 0 |
| Bedrooms: | 3 |
Property Description
Situated perfectly, close to all Yatton village amenities. This very well presented property offers excellent family living to include a light and airy living room, downstairs wet room, fantastic fitted kitchen/diner, three double bedrooms (originally 4 and could easily be converted back if required) and a three piece bathroom complete with jacuzzi bath. Outside you can find pretty enclosed front and rear gardens and a useful garage/workshop. A viewing is highly recommended.
Hallway
UPVC double glazed entrance door, radiator, wall light points, built-in under-stairs cupboard and a further storage cupboard, stairs rising to first floor landing, door to:
Wet room
Recently refitted with suite comprising a shower enclosure with fitted electric shower over, wash hand basin, close coupled WC, extractor fan, full height tiling to all walls, uPVC frosted double glazed window to side, tiled flooring, ceiling spotlights.
Living room
5.61m (18' 5") x 3.40m (11' 2")
UPVC double glazed window to front, radiator, decorative fireplace.
Kitchen dining room
5.61m (18' 5") x 3.43m (11' 3")
Refitted with a matching range of gloss black base and eye level units with wooden worktop space over, glazed display units, stainless steel sink unit with mixer tap, plumbing for automatic washing machine and dishwasher, space for fridge/freezer, built-in double oven, built-in five ring gas hob with stainless steel extractor hood over, uPVC double glazed window to rear, wooden flooring, uPVC double glazed sliding patio doors to garden.
Landing
Access to loft space, glazed skylight giving natural light, sliding door to:
Master bedroom
5.08m (16' 8") upto wardrobes x 3.40m (11' 2")
(Originally 2 bedrooms and could easily be put back if required). UPVC double glazed window to front, fitted with a range of wardrobes with full-length mirrored sliding doors and hanging rails, radiator, ceiling spotlights.
Bedroom 2
3.43m (11' 3") x 2.87m (9' 5")
UPVC double glazed window to rear, radiator, coving to ceiling.
Bedroom 3
3.43m (11' 3") x 2.64m (8' 8")
UPVC double glazed window to rear, radiator, coving to ceiling.
Bathroom
Fitted with three piece suite comprising deep panelled jacuzzi bath with shower over and folding glass screen, vanity wash hand basin with cupboards under and low-level WC, full height tiling to all walls, heated towel rail, extractor fan, uPVC frosted double glazed window to side, laminate flooring, ceiling spotlights.
Garage/workshop
6.53m (21' 5") x 2.72m (8' 11")
Currently being used as a workshop/home office and utility area but could be easily put back to a garage if required, plumbing for washing machine, space for fridge/freezer, power and light connected, door to garden.
Outside
The front garden is laid to various shrubs and bushes, laid to stone chippings, side gate leading to the rear garden, enclosed by small picket fencing. The rear gardens are fully enclosed and enjoy ample paved seating areas, there is a useful covered canopy to the rear of the property, built in bbq, gate leading to rear of the property.
Property Location
Similar Properties
Semi-detached house For Sale Bristol Semi-detached house For Sale BS49 Bristol new homes for sale BS49 new homes for sale Flats for sale Bristol Flats To Rent Bristol Flats for sale BS49 Flats to Rent BS49 Bristol estate agents BS49 estate agents



.png)











