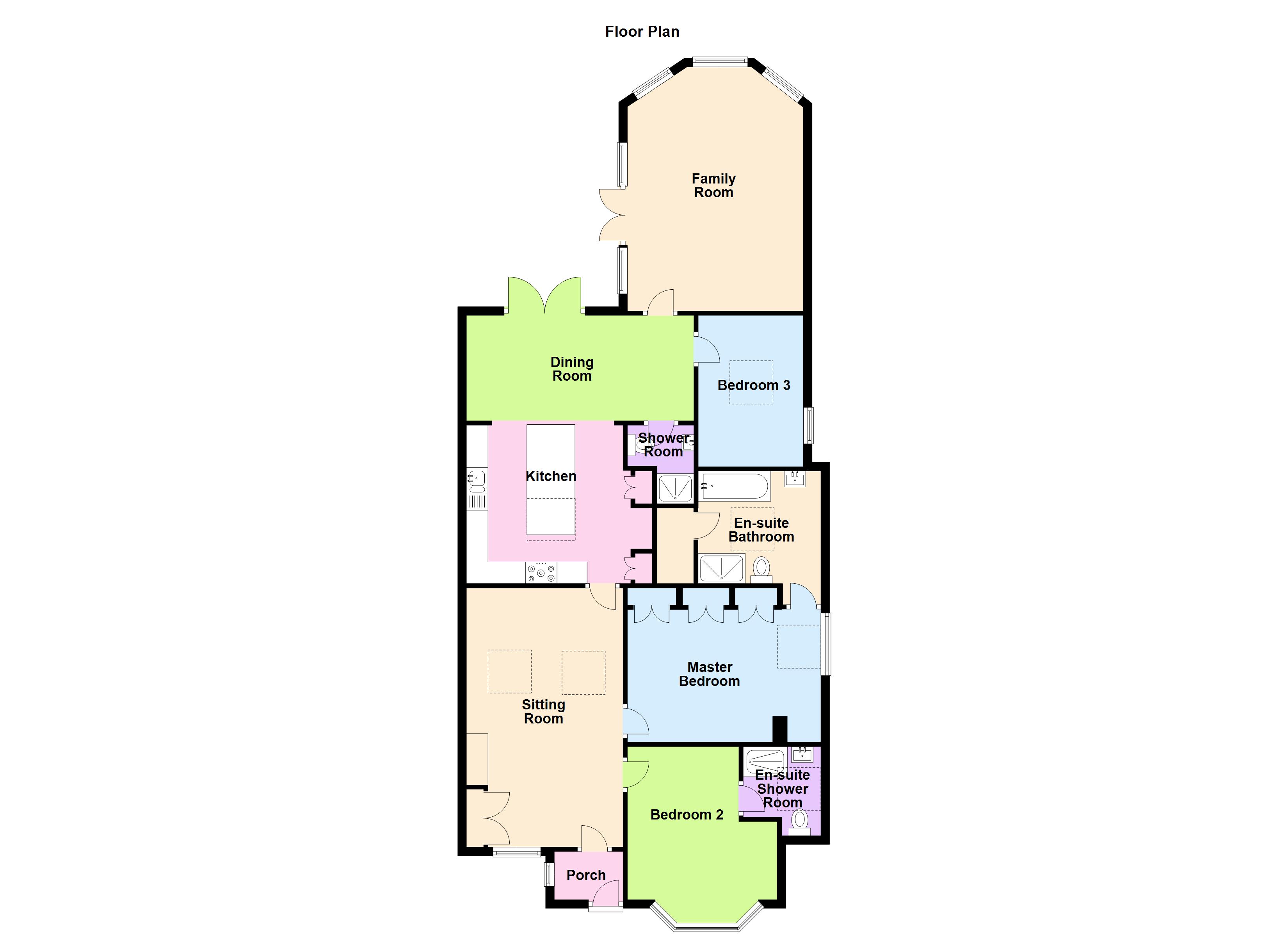3 Bedrooms Semi-detached house for sale in Wellesley Cottage, Trumpsgreen Road, Virginia Water, Surrey GU25 | £ 750,000
Overview
| Price: | £ 750,000 |
|---|---|
| Contract type: | For Sale |
| Type: | Semi-detached house |
| County: | Surrey |
| Town: | Virginia Water |
| Postcode: | GU25 |
| Address: | Wellesley Cottage, Trumpsgreen Road, Virginia Water, Surrey GU25 |
| Bathrooms: | 3 |
| Bedrooms: | 3 |
Property Description
Overview
House Network Ltd are delighted to offer to the market this extremely spacious, immaculately presented Three bedroom Semi-Detached family home, Situated close to Virginia Water station and local amenities.
This stunning period property has been refurbished and improved by the current owners, combining contemporary and period features throughout to create a unique family home. Further benefits include vaulted ceilings, log burning stove and three luxury bathroom suites.
Internal accommodation briefly comprises: Entrance porch which leads into a spectacular sitting room with vaulted ceiling and log burning stove, luxury fitted kitchen with integrated dishwasher, double range oven and large central island open plan to a spacious dining area with double doors opening onto the South facing landscaped rear garden, large family room with vaulted ceiling and views over- looking the rear garden, generously sized master bedroom suite with built in wardrobes and a luxury four piece En-Suite bathroom, second double bedroom with bay fronted window and a modern En-Suite shower room, third bedroom and a further modern shower room.
The landscaped south facing rear garden offers a spacious sun terrace perfect for alfresco entertaining, area of lawn edged with colourful shrub, flower and tree borders.
A side gate provides access to the front of the house where there is a gravelled driveway allowing parking for a number of cars enclosed by double wooden gates with intercom access.
Communications to London and the airports are excellent due to the proximity of the M25 as well as having a mainline station to London (Waterloo). Other attractions in the area include racing at Ascot and Windsor, Savill Gardens, Windsor Castle, Virginia Water Lake and Legoland. Schooling is exceptional with many renowned private and state schools such as Eton College, Papplewick, Sunningdale, Bishopsgate, St John's Beaumont and St George's. There are also two international schools.
Virginia Water station and shops 1 mile, Ascot 4 miles, Heathrow Airport (T5) 9 miles, Central London 28 miles (distances approximate).
The property measures approximately 1342 Sq Ft
An early internal inspection of this immaculate family home is strongly advised
Viewings Via House Network Ltd
.
Porch
Hardwood double glazed window to side, ceramic tiled flooring, hardwood part glazed entrance door.
Sitting Room 19'8 x 11'11 (6.00m x 3.63m)
Hardwood double glazed window to front, two hardwood double glazed skylights to rear aspect, fireplace with wood burner stove with glass door in brick chimney breast, built-in high level storage cupboard housing wall mounted gas combination boiler serving heating system and domestic hot water, two double radiators, wooden flooring, three wall lights, vaulted ceiling with exposed beams.
Kitchen 12'0 x 14'1 (3.67m x 4.30m)
Fitted with a matching range of base and eye level units with granite worktop space over, 1+1/2 bowl stainless steel sink unit with mixer tap, built-in integrated dishwasher, plumbing for automatic washing machine, vent for tumble dryer, space for fridge/freezer, skylight, ceramic tiled flooring and recessed spotlights, open plan to dining area.
Dining Room 8'0 x 17'4 (2.44m x 5.29m)
Double radiator, ceramic tiled flooring, two wall lights, hardwood double glazed double doors to garden.
Family Room 17'0 x 13'5 (5.19m x 4.08m)
Hardwood double glazed windows to rear, hardwood double glazed windows to side, two radiators, ceramic tiled flooring, four wall lights, vaulted ceiling with exposed beams, hardwood double glazed double doors to garden.
Shower Room
Fitted with three piece suite comprising tiled shower enclosure with power shower over and folding glass screen, wall mounted wash hand basin with storage under and tiled surround, close coupled WC, extractor fan, ceramic tiled flooring and recessed spotlights.
Master Bedroom 11'8 x 14'11 (3.56m x 4.54m)
Hardwood double glazed window to side, hardwood double glazed skylight to side aspect, built-in wardrobe(s) with hanging rails and shelving, double radiator, fitted carpet.
En-suite Bathroom
Fitted with four piece suite comprising panelled bath with hand shower attachment over, wall mounted wash hand basin with storage under, tiled double shower enclosure with power shower over and folding glass screen, close coupled WC, tiled surround, extractor fan, skylight, built-in storage cupboard, heated towel rail, ceramic tiled flooring and recessed spotlights.
Bedroom 2 11'7 x 11'5 (3.54m x 3.47m)
Hardwood double glazed bay window to front, double radiator, fitted carpet and recessed spotlights.
En-suite Shower Room
Fitted with three piece suite comprising tiled double shower enclosure with power shower over and folding glass screen, wall mounted wash hand basin with storage under, close coupled WC, extractor fan, tiled surround, hardwood double glazed skylight to side aspect, heated towel rail, ceramic tiled flooring and recessed spotlights.
Bedroom 3 12'3 x 8'0 (3.73m x 2.44m)
Hardwood double glazed window to side, skylight, double radiator, fitted carpet.
Outside
Front
Enclosed by timber fencing, double wooden gates, extensive gravel driveway to the front providing off-road parking.
Rear
Enclosed by timber fencing to rear and sides, large paved sun seating area with raised lawned area and well stocked tree, flower and shrub borders, timber summerhouse, outside cold water tap, side gated access.
Property Location
Similar Properties
Semi-detached house For Sale Virginia Water Semi-detached house For Sale GU25 Virginia Water new homes for sale GU25 new homes for sale Flats for sale Virginia Water Flats To Rent Virginia Water Flats for sale GU25 Flats to Rent GU25 Virginia Water estate agents GU25 estate agents



.png)



