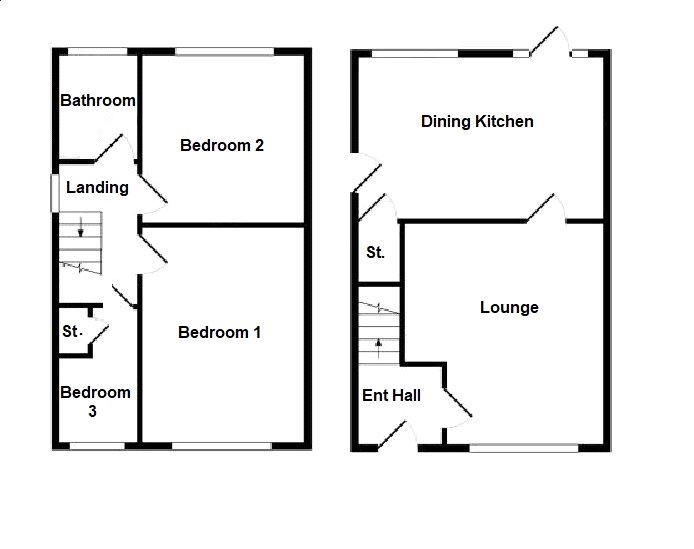3 Bedrooms Semi-detached house for sale in Wellhouse Close, Mirfield, West Yorkshire WF14 | £ 189,500
Overview
| Price: | £ 189,500 |
|---|---|
| Contract type: | For Sale |
| Type: | Semi-detached house |
| County: | West Yorkshire |
| Town: | Mirfield |
| Postcode: | WF14 |
| Address: | Wellhouse Close, Mirfield, West Yorkshire WF14 |
| Bathrooms: | 1 |
| Bedrooms: | 3 |
Property Description
A spacious semi-detached 3 bedroom family home comprising in brief: Entrance hall, lounge, dining kitchen, 3 first floor bedrooms and bathroom. Large enclosed rear garden, ample parking on the drive and a detached single garage. UPVC double glazing and a gas fired central heating system with a new boiler (installed June 2018 with a 7 year warranty).
Viewing advised!
Entrance Hall
Secure Upvc front door, central heating radiator, stairs to 1st floor.
Lounge (14' 7" x 12' 10" (4.44m x 3.92m))
Double glazed front facing bow window, central heating radiator.
Dining Kitchen (16' 1" x 10' 5" (4.9m x 3.18m))
Modern open plan space, with double glazed rear facing window, fully double glazed rear door to garden with adjacent windows allowing ample light into the room, useful second external door to the side opens to the drive. Having ample space for a dining table the room has; range of base and wall units with laminate work tops, extending to create a breakfast bar, stainless steel sink, drainer and mixer tap, space and plumbing for automatic washing machine, space for a large range style cooker, central heating radiator, useful under stairs storage.
Landing
Double glazed side facing window, large hatch with pull down wooden ladders to part boarded loft (housing the new viessmann combi-boiler)
Bedroom 1 (14' 5" x 10' 8" (4.4m x 3.24m))
Double glazed front facing window, central heating radiator.
Bedroom 2 (10' 4" x 10' 10" (3.14m x 3.29m))
Double glazed rear facing window, central heating radiators.
Bedroom 3 (6' 0" x 7' 6" (1.84m x 2.28m))
Double glazed front facing window, central heating radiator, large bulkhead storage cupboard makes a useful wardrobe.
Bathroom (5' 5" x 6' 9" (1.66m x 2.05m))
Double glazed rear facing window, central heating radiator, vanity unit incorporating the low flush wc and wash basin, panel bath with shower over having a large rain head and regular shower head. Fully tiled.
External
To the front a large tarmac parking area provides ample off street parking and continues down the side of the property to the garage.
To the rear a big 70ft (21m) garden gets plenty of sunshine, with a split level timber deck, grass lawn and two patio areas. Larger than average, enclosed and secure.
Garage
Concrete sectional single detached garage with up and over door, power, light and personal door to garden.
Property Location
Similar Properties
Semi-detached house For Sale Mirfield Semi-detached house For Sale WF14 Mirfield new homes for sale WF14 new homes for sale Flats for sale Mirfield Flats To Rent Mirfield Flats for sale WF14 Flats to Rent WF14 Mirfield estate agents WF14 estate agents



.png)



