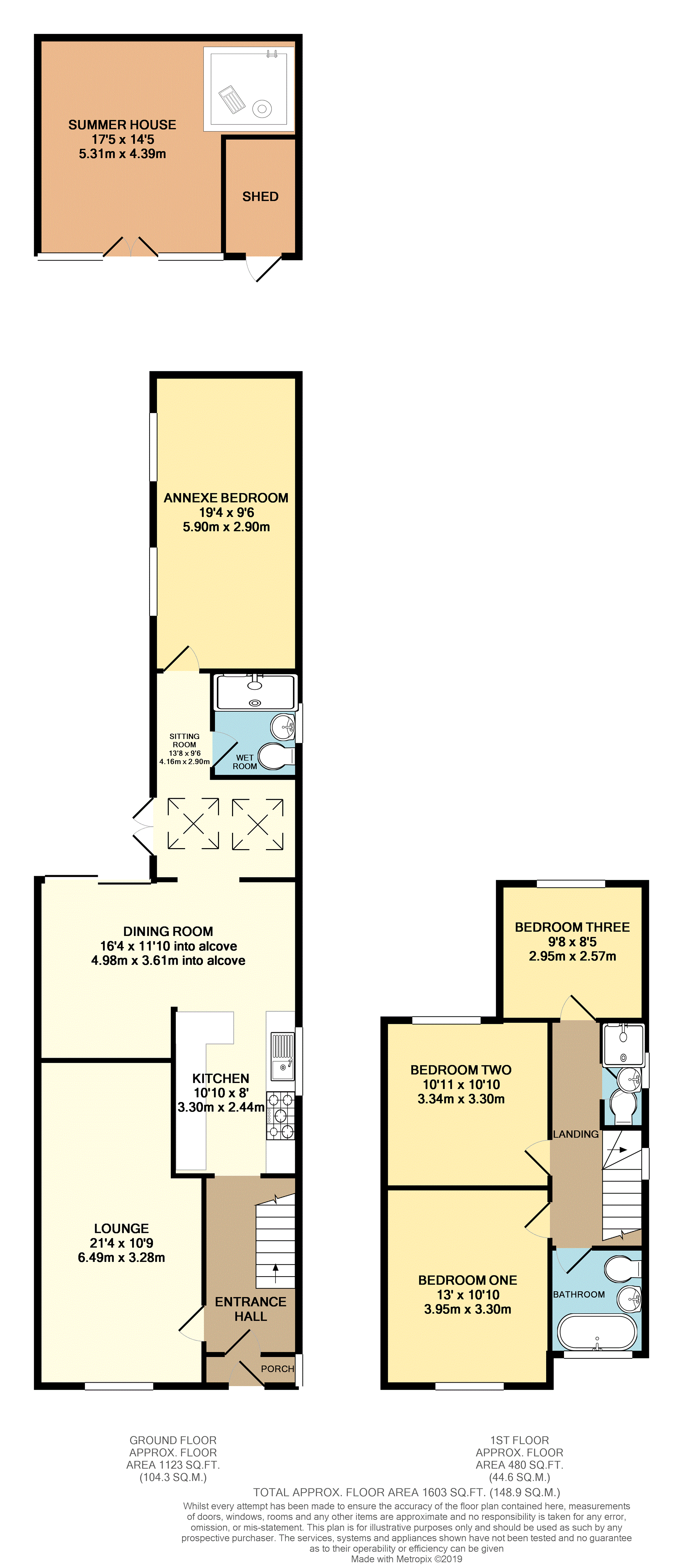4 Bedrooms Semi-detached house for sale in Wellington Avenue, Sidcup DA15 | £ 600,000
Overview
| Price: | £ 600,000 |
|---|---|
| Contract type: | For Sale |
| Type: | Semi-detached house |
| County: | Kent |
| Town: | Sidcup |
| Postcode: | DA15 |
| Address: | Wellington Avenue, Sidcup DA15 |
| Bathrooms: | 3 |
| Bedrooms: | 4 |
Property Description
Guide Price £600000 to £625000
Purplebricks are happy to offer for sale this beautifully presented four bedroom extended semi detached house with four reception rooms and three bathrooms.
The property comprises of a spacious lounge, kitchen, dining room, sitting room, wet room and annexe bedroom downstairs and upstairs there are three bedrooms, a shower room and a family bathroom with roll top bath. Outside there is a small decked garden with a summer house which houses a hot tub. To the front there is a block paved driveway.
The property is very near to Blackfen Village and Sidcup is just a small bus journey away and here you can catch the train or grab a bite to eat. Great schools are within access and this property really should be viewed to be fully appreciated to grab your booking slot now.
Entrance Porch
Frosted double glazed window and door. Wood door to rear. Tiled flooring.
Entrance Hall
Stairs to the landing. Storage cupboard. Laminate flooring.
Lounge
21.4 x 10.9
Double glazed window. Fireplace. Two radiators. Laminate flooring.
Kitchen
10.10 x 8.6
Double glazed window. Fitted eye and base level units with matching worktops and a sink unit with mixer tap, fitted range cooker with extractor hood. Laminate flooring.
Dining Room
16.4 x 8.6
Double glazed patio doors to the garden. Study alcove. Radiator. Laminate flooring.
Snug / Sitting Room
9.6 x 6.7
Two double glazed Velux windows. Double glazed French doors to garden. Laminate flooring.
Hall
Radiator. Laminate flooring.
Wet Room
Frosted double glazed window. Heated towel rail. Shower enclosure, vanity sink unit with mixer tap and a low level W/c. Tiled walls and flooring.
Annexe Bedroom
19.4 x 9.6
Two double glazed windows. Two radiators. Laminate flooring.
Landing
Double glazed window. Loft access. Radiator. Laminate flooring.
Shower Room
Frosted double glazed window. Shower enclosure, vanity sink unit with mixer tap and a low level W/c. Tiled walls and flooring.
Family Bathroom
Frosted double glazed window. Radiator. Roll top bath with mixer tap and separate shower overhead. Pedestal hand wash basin. Low level W/c. Tiled flooring/
Bedroom One
13 x 9.5 up to wardrobes
Double glazed window. Radiator. Fitted wardrobes. Laminate flooring.
Bedroom Two
10.11 x 10.10
Double glazed window. Radiator. Laminate flooring.
Bedroom Three
8.5 x 9.8
Double glazed window. Radiator. Laminate flooring.
Rear Garden
Decked side and rear garden. Summer house and shed.
Summer House
14.5 max x 17.5 max
Two double glazed windows and French doors. Power and lighting. Hot tub. Two extractors. Laminate flooring.
Driveway
Blocked driveway.
Property Location
Similar Properties
Semi-detached house For Sale Sidcup Semi-detached house For Sale DA15 Sidcup new homes for sale DA15 new homes for sale Flats for sale Sidcup Flats To Rent Sidcup Flats for sale DA15 Flats to Rent DA15 Sidcup estate agents DA15 estate agents



.png)











