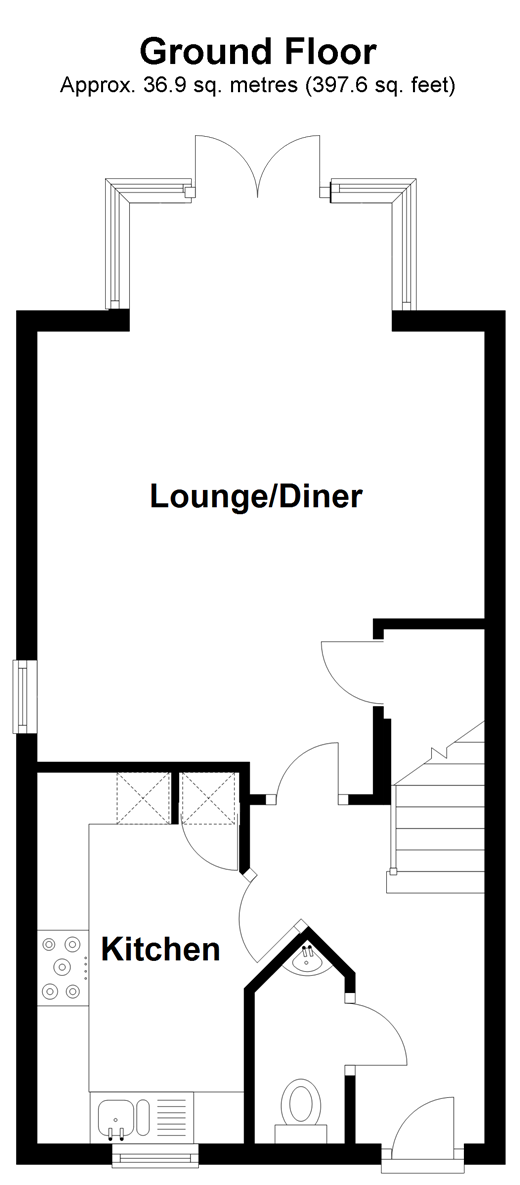3 Bedrooms Semi-detached house for sale in Wells Croft, Broadbridge Heath, Horsham, West Sussex RH12 | £ 400,000
Overview
| Price: | £ 400,000 |
|---|---|
| Contract type: | For Sale |
| Type: | Semi-detached house |
| County: | West Sussex |
| Town: | Horsham |
| Postcode: | RH12 |
| Address: | Wells Croft, Broadbridge Heath, Horsham, West Sussex RH12 |
| Bathrooms: | 2 |
| Bedrooms: | 3 |
Property Description
This beautiful three bedroom family home was built in 2015 by David Wilson Homes, and is located on the popular Wickhurst Green Development. The property has been well looked after and still has 7 years remaining of its NHBC warranty so buyers can purchase with confidence and look forward to plenty of diy free weekends ahead. This particular design has a separate kitchen to the front, so the noise from the dishwasher or washing machine won't disturb you when you put your feet up and watch some TV at the end of a busy day. The lounge diner has a lovely bay window that fills the room with light and leads out on the rear garden. The bedroom sizes will equally impress, especially bedroom one, with its built in wardrobes and ensuite shower room, it's a peaceful retreat away from the hustle and bustle of family life. Wickhurst Green is found just to the east of Horsham and falls into the catchment areas for both Shelley Primary and Tanbridge House Secondary Schools, both of which have very good reputations. You are also well situated for that commute to work with easy road access into Surrey, down to the South Coast and across to Gatwick and the M23.
What the Owner says:
With busy professional lives and plans for a young family we wanted a property that would give us all the space we needed whilst not requiring any work or general maintenance. We started to look towards new build properties and were particularly drawn towards David Wilson, we loved the way that their show homes were presented and the type of the materials, and the quality of the finish.
We bought this property off plan choosing the build type because of the size of the bedrooms, and the plot because of its position. With a south facing garden it is lovely and sunny during the summer and the mature shrub area behind means that we are not overlooked, giving us all the privacy we wanted.
Room sizes:
- Ground floor 17'11 x 13'7 (5.46m x 4.14m)
- Entrance Hall
- Kitchen 11'8 x 6'2 (3.56m x 1.88m)
- Cloak Room
- First floor
- Landing
- Bedroom 2 10'1 x 6'10 (3.08m x 2.08m)
- Bedroom 3 6'11 x 6'1 (2.11m x 1.86m)
- Bathroom
- Second floor
- Bedroom 1 13'7 x 8'11 (4.14m x 2.72m)
- Ensuite Bathroom
- Outside
- Garage
- Rear Garden
- Front Garden
The information provided about this property does not constitute or form part of an offer or contract, nor may be it be regarded as representations. All interested parties must verify accuracy and your solicitor must verify tenure/lease information, fixtures & fittings and, where the property has been extended/converted, planning/building regulation consents. All dimensions are approximate and quoted for guidance only as are floor plans which are not to scale and their accuracy cannot be confirmed. Reference to appliances and/or services does not imply that they are necessarily in working order or fit for the purpose.
Property Location
Similar Properties
Semi-detached house For Sale Horsham Semi-detached house For Sale RH12 Horsham new homes for sale RH12 new homes for sale Flats for sale Horsham Flats To Rent Horsham Flats for sale RH12 Flats to Rent RH12 Horsham estate agents RH12 estate agents



.jpeg)











