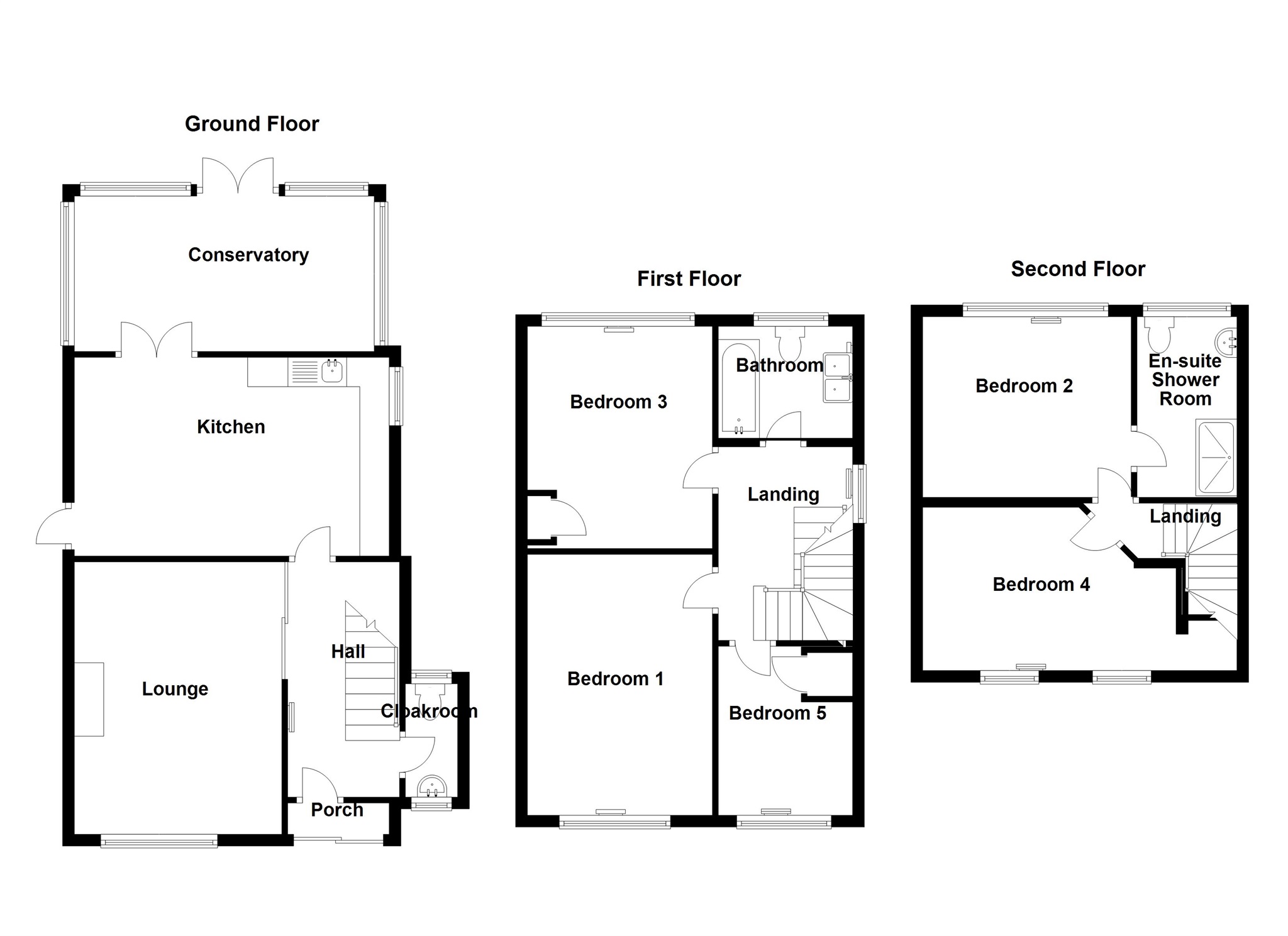5 Bedrooms Semi-detached house for sale in Wellwood, Llanedeyrn, Cardiff CF23 | £ 240,000
Overview
| Price: | £ 240,000 |
|---|---|
| Contract type: | For Sale |
| Type: | Semi-detached house |
| County: | Cardiff |
| Town: | Cardiff |
| Postcode: | CF23 |
| Address: | Wellwood, Llanedeyrn, Cardiff CF23 |
| Bathrooms: | 2 |
| Bedrooms: | 5 |
Property Description
Summary
++++ five bedroom immaculate home ++++ reserve A time now - don't miss a chance to view this amazing family home. Ensuite to bedroom, open plan stunning kitchen, along with conservatory, good size gardens and garage!
Description
With four out of the five bedrooms being double in size, this large home will be great for growing families, and provides lovely sociable areas to relax or entertain with its spacious three reception areas. Being located in a very popular area and in a cul-de-sac with excellent school choices and close to the University campus, plus great road links in or out of Cardiff, whether by the main arteries of A48 and M4, or quieter roads to Pen-y-Lan, Cyn-coed and the Heath area. Internally the home is extremely well presented throughout, extended to side to include the very handy cloakroom/toilet. Accessed from the front porch, the hallway is welcoming and has beautiful feature textured solid oak flooring which extends into the kitchen. The kitchen is stunning and will be a fabulous central hub of the home, with the modern island for entertaining, open to the more formal dining area, plus gives access to the large lounge and the sizeable conservatory. Upstairs over the two floors, the four double bedrooms plus the single room, a stunning modern bathroom and the ensuite shower room to the bedroom in the loft, perfect for guests, master or older children. With a good size plot, usable outdoor space and the garage, this home seems to really have it all. Come see asap!
Porch
Sliding door, door to:
Hallway
Feature solid oak flooring, stairs leading upwards, wired smoke detector, doors to cloakroom, lounge and:
Kitchen/diner 11' 9" x 18' 2" ( 3.58m x 5.54m )
Fitted with matching base and eye level units with worktop space over, sink with single drainer and mixer tap with tiled splashbacks, integrated dishwasher and washing machine, fridge/freezer, cooker and range with hood over, wired heat detector, window to rear, double doors to conservatory, door to:
Lounge 14' 4" max x 11' 7" max into recess ( 4.37m max x 3.53m max into recess )
Large window to front, gas fireplace, fitted carpet, door to hallway.
Cloakroom
Fitted with a two piece suite comprising, wash hand basin with storage under and low-level WC, vinyl flooring, Window to front, window to rear.
Conservatory
Part brick with uPVC double glazed and vent windows, polycarbonate roof, power and light, tiled flooring, French doors opening to garden.
Landing
Window to side, double radiator, fitted carpet, smoke detector, stairs leading upwards, door to:
Bedroom 1 14' 8" x 10' 8" ( 4.47m x 3.25m )
Window to front, radiator with thermostatic valve, fitted carpet, coving to ceiling.
Bedroom 3 12' 5" x 10' 4" ( 3.78m x 3.15m )
Comprising built-in cupboard, radiator with thermostatic valve, fitted carpet, coving to ceiling, window to rear.
Bedroom 5 9' 10" x 7' 6" max incl. Cupboard ( 3.00m x 2.29m max incl. Cupboard )
Comprising built-in storage cupboard, double radiator with thermostatic valve, fitted carpet, window to front.
Bathroom
Fitted with three piece suite comprising jacuzzi bath with plumbed thermostatic dual overhead shower unit and a folding shower screen, double vanity wash hand basin, low-level WC, full height tiling to all walls, heated towel rail, extractor fan, wall mounted mirrored cabinet, window to rear, vinyl flooring.
2nd Floor Landing
Fitted carpet, built-in smoke detector, door to:
Bedroom 2 11' 8" x 10' 1" ( 3.56m x 3.07m )
Window to rear, double radiator, fitted carpet, door to:
Ensuite Shower Room
Fitted with three piece suite comprising tiled shower enclosure with fitted Triton electric shower, pedestal wash hand basin with half height tiling to all walls, low-level WC and heated towel rail, extractor fan, wall mounted mirror, window to rear.
Bedroom 4 14' 10" x 7' 7" ( 4.52m x 2.31m )
With sloping ceiling with two velux skylights, double radiator, fitted carpet.
Outside
With good size and flat front lawn suitable for relaxing, playing and entertaining. The rear has been designed for low maintenance with wooden decking, suitable for table and chairs to relax, potted plants, wooden fencing, steps drop down to road and gives access to the garage.
Garage
With up and over door to front, plus power.
Property Location
Similar Properties
Semi-detached house For Sale Cardiff Semi-detached house For Sale CF23 Cardiff new homes for sale CF23 new homes for sale Flats for sale Cardiff Flats To Rent Cardiff Flats for sale CF23 Flats to Rent CF23 Cardiff estate agents CF23 estate agents



.png)











