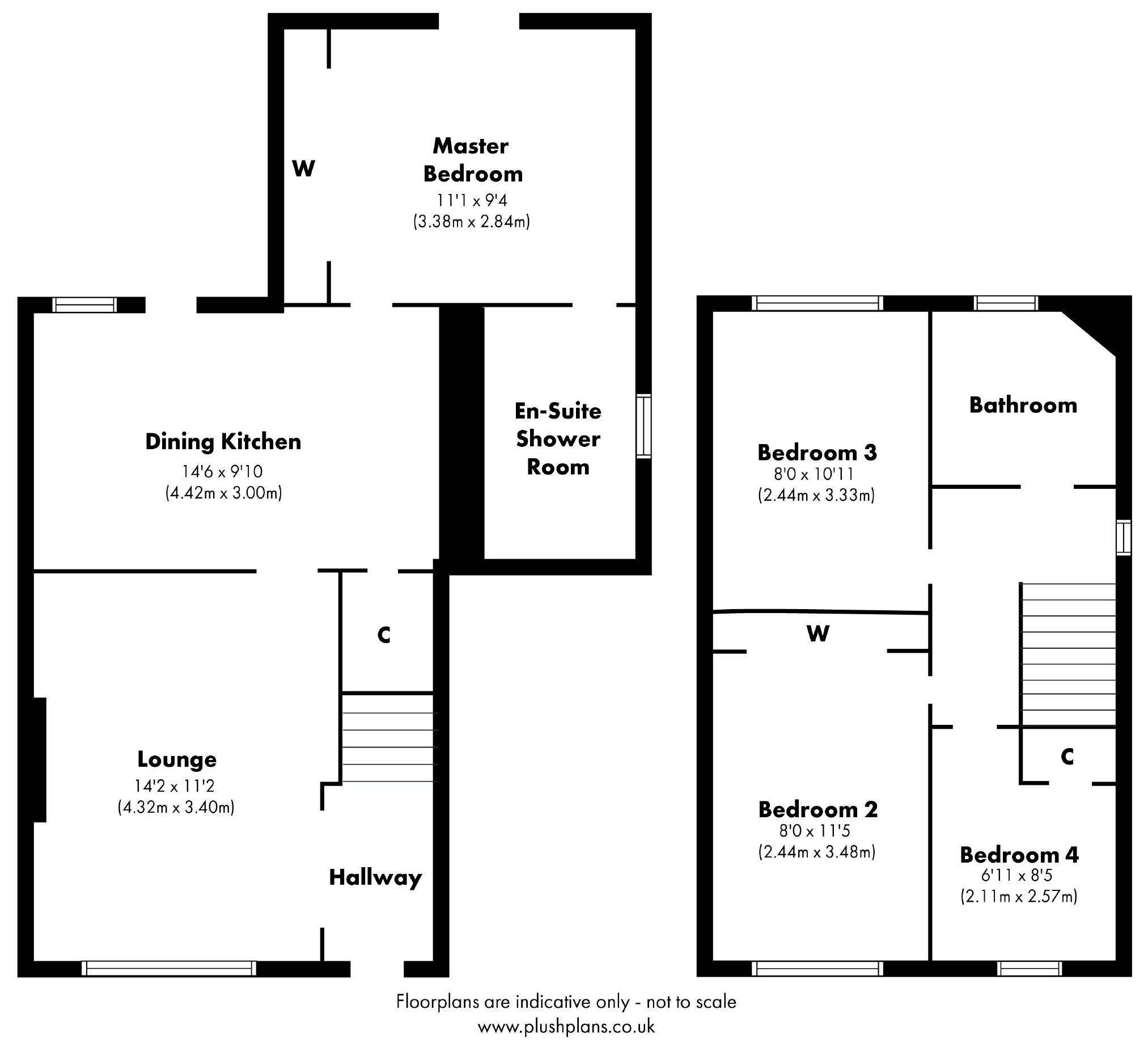4 Bedrooms Semi-detached house for sale in Wellyard Way, Greenock PA16 | £ 143,000
Overview
| Price: | £ 143,000 |
|---|---|
| Contract type: | For Sale |
| Type: | Semi-detached house |
| County: | Inverclyde |
| Town: | Greenock |
| Postcode: | PA16 |
| Address: | Wellyard Way, Greenock PA16 |
| Bathrooms: | 2 |
| Bedrooms: | 4 |
Property Description
This immaculately presented extended four bedroom semi detached villa offers an immediately impressive stylish family home within a sought after residential location. A monoblock driveway extends to the front and side offering off street parking for up to three cars. There is an enclosed south facing rear garden with paved patio, lawned plot and substantial shed with double glazed window, plus UPVC door.
Specification includes: Double glazing and gas central heating. A further benefit is the repainted exterior which was completed in summer 2018.
The superb apartments comprise: Entrance Hallway is accessed by a UPVC double glazed door with hardwood flooring. Glazed double doors lead to the Lounge which is an airy apartment with hardwood flooring. The feature fireplace with living flame gas fire is open to separate negotiation.
There is a luxury airy Dining Kitchen with rear window and UPVC door leading to the rear garden. There is a range of quality white units, glazed display cases, solid beech work surfaces and splashback tiling. Appliances include: Extractor hood, five ring gas hob and electric oven. There is ample space for a table and chairs within this apartment.
The downstairs Master Bedroom has French doors leading to the rear garden and features a bank of mirrored wardrobes providing generous storage. A particular feature is the wood burner stove with feature slate tiled surround and hearth. This apartment could also be used as an additional public room. There is a luxury fitted Shower Room with side window and three piece suite comprising: Vanity wash hand basin set within white high gloss unit, wc and double sized shower cubicle with spa jet shower. Additional features include: Wall tiling and decorative panelled ceiling with downlighters.
Stairs lead to the Upper Landing with side window and hatch to the loft. There are two double sized Bedrooms and 3rd single Bedroom on this floor. There are views from the rear bedroom beyond surrounding properties towards the countryside. The luxury Bathroom has a quality three piece comprising: Vanity wash hand basin set within white high gloss unit, wc and shower bath with chrome style shower. Further benefits include: Quality wall tiling, tiled floor and decorative panelled ceiling with downlighters.
Inspection is highly recommended for this superb family home. EPC = C
Hallway
Lounge (14'2 x 11'2 (4.32m x 3.40m))
Dining Kitchen (14'6 x 9'10 (4.42m x 3.00m))
Master Bedroom (11'1 x 9'4 (3.38m x 2.84m))
Ensuite Shower Room
Upper Landing
Bedroom 2 (8'0 x 11'5 (2.44m x 3.48m))
Bedroom 3 (8'0 x 10'11 (2.44m x 3.33m))
Bedroom 4 (6'11 x 8'5 (2.11m x 2.57m))
Bathroom
Agents Notes:
These sales particulars are set out as a general outline only, issued in good faith, but do not constitute representations of fact and do not form part of any offer or contract. Any services, equipment, appliances, fittings or central heating systems have not been tested and no warranty is given or implied that these are in working order. All measurements are approximate and for guidance only.
Neither Neill Clerk Estate Agents nor any of its employees or agents has any authority to make or give any representation or warranty whatever in relation to this property.
Property Location
Similar Properties
Semi-detached house For Sale Greenock Semi-detached house For Sale PA16 Greenock new homes for sale PA16 new homes for sale Flats for sale Greenock Flats To Rent Greenock Flats for sale PA16 Flats to Rent PA16 Greenock estate agents PA16 estate agents



.png)











