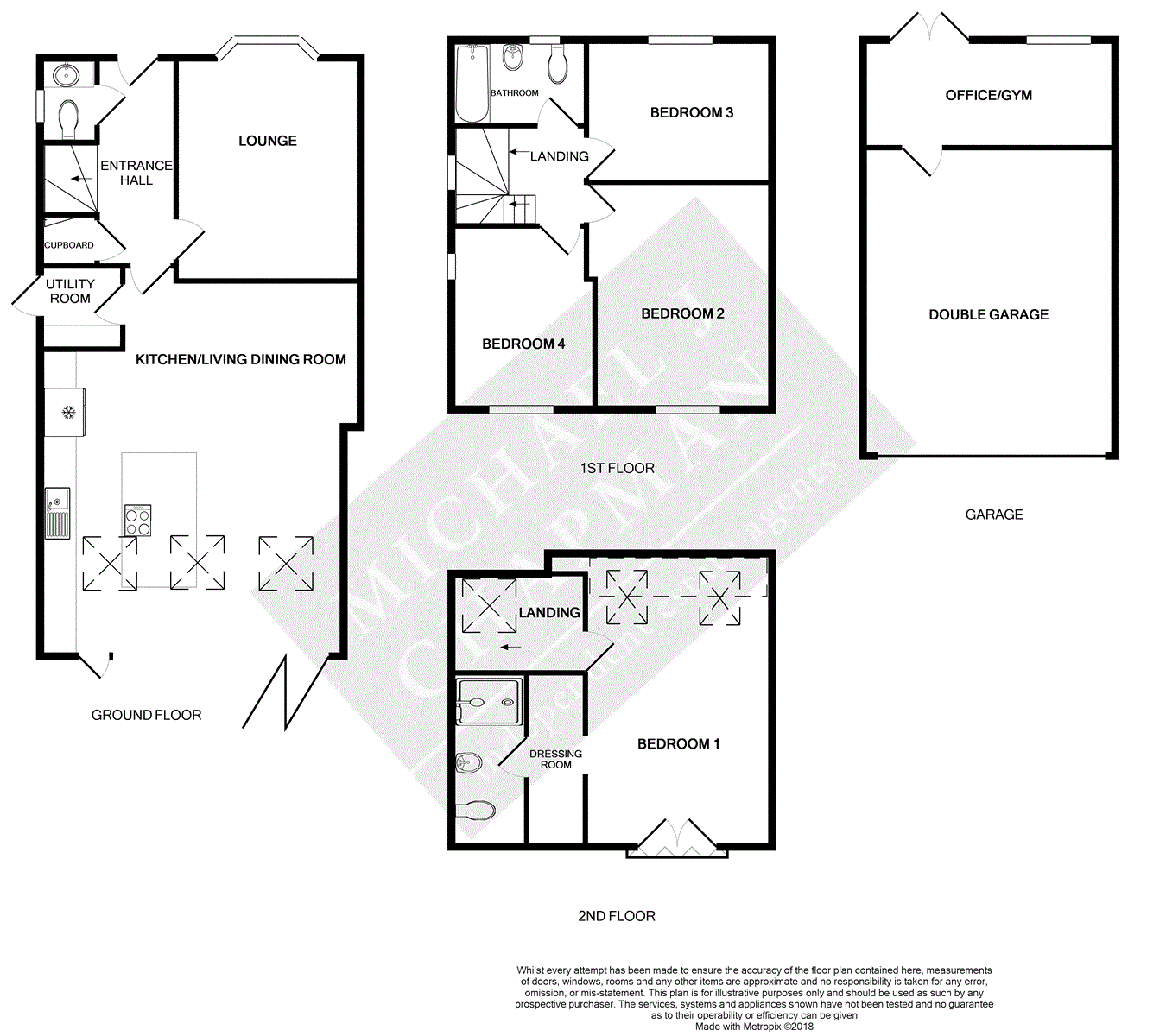4 Bedrooms Semi-detached house for sale in Welton Drive, Wilmslow SK9 | £ 550,000
Overview
| Price: | £ 550,000 |
|---|---|
| Contract type: | For Sale |
| Type: | Semi-detached house |
| County: | Cheshire |
| Town: | Wilmslow |
| Postcode: | SK9 |
| Address: | Welton Drive, Wilmslow SK9 |
| Bathrooms: | 0 |
| Bedrooms: | 4 |
Property Description
A superb opportunity has arisen to purchase a beautifully finished semi detached family home within an ever popular area of south Wilmslow. The property has under gone a comprehensive overhaul including both dramatically extending the footprint and remodeling throughout to create a stunning contemporary home offering versatile and spacious accommodation.
The accommodation comprises of a storm porch that leads to the entrance hall with storage, a cloak room with WC and wash hand basin, living room, impressive living dining kitchen area complete with bi folding doors opening to the rear garden and a utility room. To the first floor there are three bedrooms and a family bathroom, whilst to the second floor is the master bedroom suite, with french doors opening to a Juliet balcony, a dressing area and ensuite shower room.
Externally to the rear is a large decked area opening to a lawned garden, whilst to the front of the property there is a block paved drive which provides parking for several vehicles leading to the double garage with office/gym to the rear.
Viewing is advised to fully appreciate the accommodation on offer.
Ground floor
entrance hall
3.91m x 2.55m (12' 10" x 8' 4"): Composite front door with glazed side panel, tiled floor with under floor heating, brushed chrome power points, telephone point, radiator, pendant light. Stairs to upper floors with glazed panels and Oak paneled doors opening up to:
WC
1.6m x 1.1m (5' 3" x 3' 7"): Window to side, low level WC, wash hand basin with mixer tap, tiled floor.
Lounge
4.9m x 3.45m (16' 1" x 11' 4"): UPVC double glazed bay window to front, tiled floor with underfloor heating, power points, TV aerial point, pendant light.
Open plan kitchen living dining room
7.34m x 6.11m (24' 1" x 20' 1"): Aluminium bi-folding doors to rear garden, fitted with a modern range of white high gloss wall and base units with Quartz work surface to glazed splash back, inset one and half bowel sink with mixer tap over, space for american fridge freezer, built in double ovens, one with plate warming drawers, dish washer, central island with inset 4 ring hob wine fridge, breakfast bar, tiled flooring with underfloor heating, radiators, power points, down lights, Velux windows, TV aerial point, extractor fan, Oak door to;
Utility room
1.58m x 1.56m (5' 2" x 5' 1"): Door to side, space and plumbing for washing machine and dryer with work surface over.
First floor
landing
2.57m x 1.88m (8' 5" x 6' 2"): Double glazed window to side, down lights, stairs to second floor, Oak paneled doors off to:
Bedroom 2
4.15m x 3.46m (13' 7" x 11' 4"): UPVC double glazed window to rear, down lights, radiator, power points.
Bedroom 3
3.46m x 2.68m (11' 4" x 8' 10"): UPVC double glazed window to front, down lights, radiator, power points.
Bedroom 4
3.13m x 2.79m (10' 3" x 9' 2"): UPVC double glazed windows to side and rear, down lights, radiators, power points.
Bathroom
2.52m x 1.65m (8' 3" x 5' 5"): Fitted with a modern white suite comprising of tiled paneled bath, with mains fed rainfall shower over, separate hand held shower attachment. With glazed shower screen, wall mounted wash hand basin with cupboard under, low level WC, tiled walls and floor, chrome heated ladder style towel radiator, down lights.
Second floor
landing
Door to:
Master bedroom
5.13m x 3.47m (16' 10" x 11' 5"): Twin Velux windows to front, uPVC double glazed French doors to rear, glazed Julliet balcony, down lights, radiators, power points, TV aerial point, opening to;
Dressing room
3.22m x 1.05m (10' 7" x 3' 5"): Down lights, space for wardrobes, Oak door to;
Ensuite shower room
3.22m x 1.39m (10' 7" x 4' 7"): UPVC double glazed windows to rear, fitted with a modern white suite comprising of walk in double shower cubicle with glazed shower screen, with mains fed rain fall shower, with separate hand held shower attachment, wall mounted wash hand basin with cupboard under, low level WC, limestone tiled walls and floor, radiators, down lights.
Outside
gardens
To the front of the property there is a block paved driveway providing off road parking for several cars, with raised beds with box hedging, outside lighting, access to the double garage and gated access to the rear garden. To the rear of the property the bi-folding doors from the living kitchen dining room open up on to a decked terrace which in turn opens up to the main garden which is mainly laid to lawn with flower and shrub boarders with outside lighting.
Garage
5.8m x 4.72m (19' 0" x 15' 6"): Electric door, with power and light.
Study/ gym room
4.72m x 2.04m (15' 6" x 6' 8"): UPVC double glazed french doors and windows to rear, down lights, power points.
Property Location
Similar Properties
Semi-detached house For Sale Wilmslow Semi-detached house For Sale SK9 Wilmslow new homes for sale SK9 new homes for sale Flats for sale Wilmslow Flats To Rent Wilmslow Flats for sale SK9 Flats to Rent SK9 Wilmslow estate agents SK9 estate agents



.jpeg)











