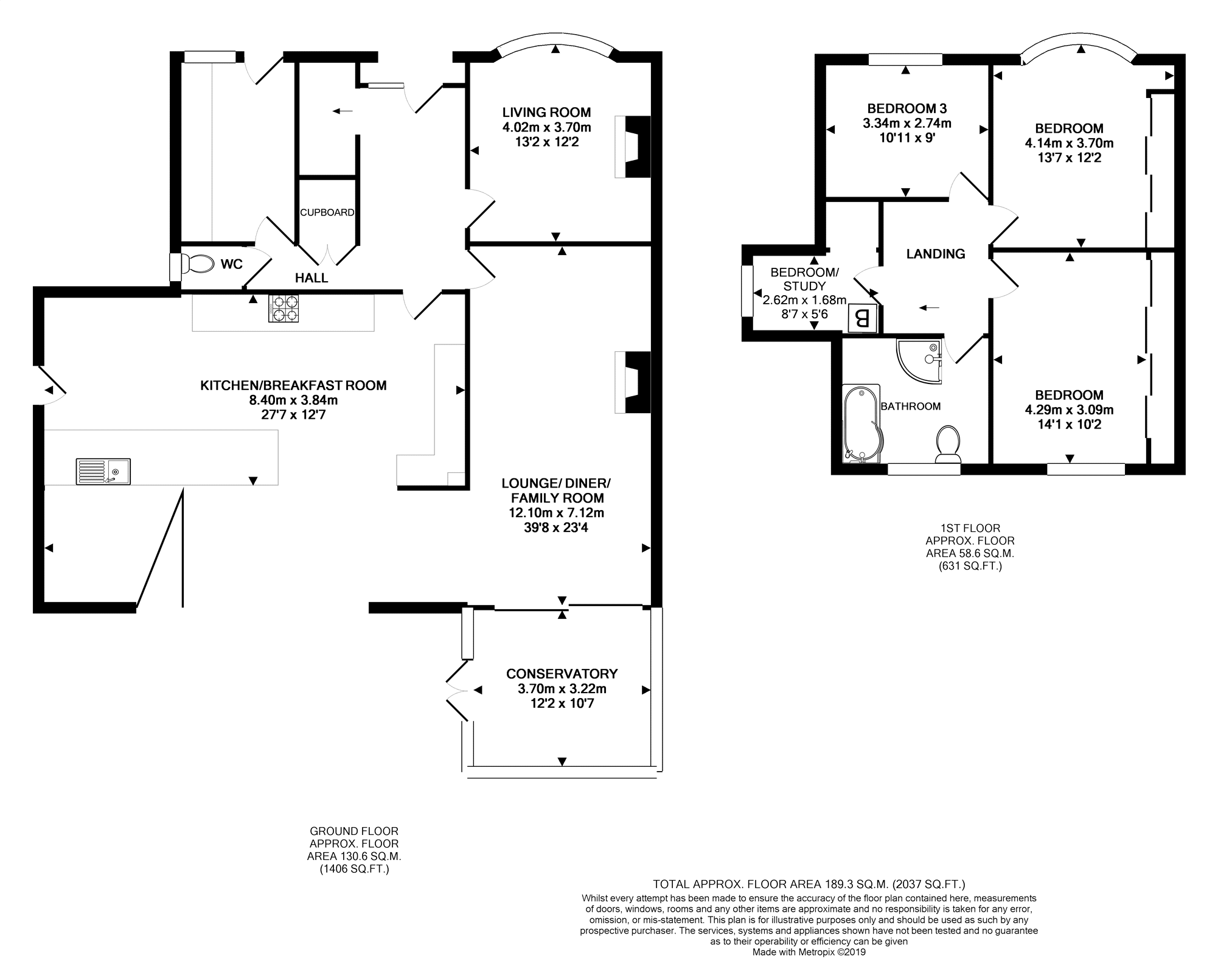4 Bedrooms Semi-detached house for sale in Wembdon Rise, Bridgwater TA6 | £ 350,000
Overview
| Price: | £ 350,000 |
|---|---|
| Contract type: | For Sale |
| Type: | Semi-detached house |
| County: | Somerset |
| Town: | Bridgwater |
| Postcode: | TA6 |
| Address: | Wembdon Rise, Bridgwater TA6 |
| Bathrooms: | 1 |
| Bedrooms: | 4 |
Property Description
PurpleBricks are delighted to offer for sale this most impressive extended home presented beautifully throughout in an edge of village setting.
The stylish accommodation has been extended by the current owners and enjoys lots of open plan space on the ground floor with bi-folding doors overlooking the patio and garden, garden room extension with cathedral ceiling and Velux roof lights drenching the interior accommodation with natural light.
In brief the accommodation comprises: Covered storm porch with door to the bright and inviting hallway with oak & glass bespoke stairs leading to the first floor landing, oak doors to lounge area, kitchen and living room, inner hallway to the utility / hobbies/ bed room and separate WC. Living room with bow window to the front aspect and lounge with rear aspect doors to the conservatory and family/ dining/ garden room. Beautifully appointed kitchen with integrated appliances including integrated dishwasher, oven, microwave and coffee machine and peninsular unit / breakfast bar overlooking the garden and patio with access via bi- folding doors and door to conservatory which has ceramic tiled flooring under a polycarbonate roof.
On the first floor are three double bedrooms and large single room along with 4 piece family bathroom suite.
Offered without an onward chain.
Porch
Storm porch with uPVC door to entrance hall.
Entrance Hall
Spacious, light and inviting hallway with glass and oak staircase to the first floor landing, tiled flooring, modern panel radiator. Doors off to living room, lounge, kitchen, utility and downstairs cloakroom.
Living Room
Front aspect uPVC double glazed bow window, feature fireplace, modern panel radiator, television point.
Lounge/Family/Games
Rear aspect toward the conservatory, feature fireplace, modern panel radiator, television point, opening to family area with sliding patio doors to the conservatory.
Kitchen/Breakfast
Beautifully appointed semi open plan kitchen fitted with a range of eye and base level units with contrasting counter top over, vibrant pink glass splash backs, built in dishwasher, built in microwave over, built in coffee machine, 4 ring hob, space for American style fridge freezer with water plumed tl the area, breakfast / peninsular unit with inset sink and chrome upright mixer tap. Plenty of work surface and cupboards and drawer fronts.
Dining Area
Open plan with the breakfast bar area/ peninsula unit, full width bi folding doors leading to the covered patio, wood effect flooring, Velux roof window.
Conservatory
Of uPVC double glazed construction under a polycarbonate roof, ceramic tiled flooring, doors to garden.
Inner Hall
From entrance hallway, door to hobbies/ bedroom/ utility room. Tiled flooring. Door to cloakroom.
Utility Room
From entrance hallway, door to hobbies/ bedroom/ utility room. Space and plumbing for washing machine and further appliances.
Cloak Room
Side aspect uPVC double glazed frosted glass window, low level WC and wash hand basin.
First Floor Landing
Doors to all bedrooms and bathroom. Fitted ladder access to insulated loft space.
Bedroom One
Front aspect uPVC double glazed bow window, modern panel radiator, television point, telephone point, wall to wall fitted wardrobes with sliding doors.
Bedroom Two
Rear aspect uPVC double glazed window, modern panel radiator, television point, telephone point, wall to wall fitted wardrobes with sliding doors.
Bedroom Three
Front aspect uPVC double glazed window, modern panel radiator, television point.
Bedroom Four
Side aspect uPVC double glazed window, radiator, two eaves storage areas, one with central heating boiler.
Family Bathroom
Rear aspect uPVC double glazed frosted glass window, modern 4 piece suite comprising: Low level WC, corner quadrant shower cubicle with fitted rainfall shower over, bath with shower over and whirlpool action, wash hand basin. Heated towel rail.
Outside
Outside
Driveway
Good size brick block driveway proving off road parking for 3/4 cars. Gated side access to the garden.
Rear Garden
Beautifully landscaped garden with patio area which has a pergola over, raised sleepers throughout the garden, hard standing for shed, raised flower borders, further patio areas. Good level of privacy.
Property Location
Similar Properties
Semi-detached house For Sale Bridgwater Semi-detached house For Sale TA6 Bridgwater new homes for sale TA6 new homes for sale Flats for sale Bridgwater Flats To Rent Bridgwater Flats for sale TA6 Flats to Rent TA6 Bridgwater estate agents TA6 estate agents



.png)








