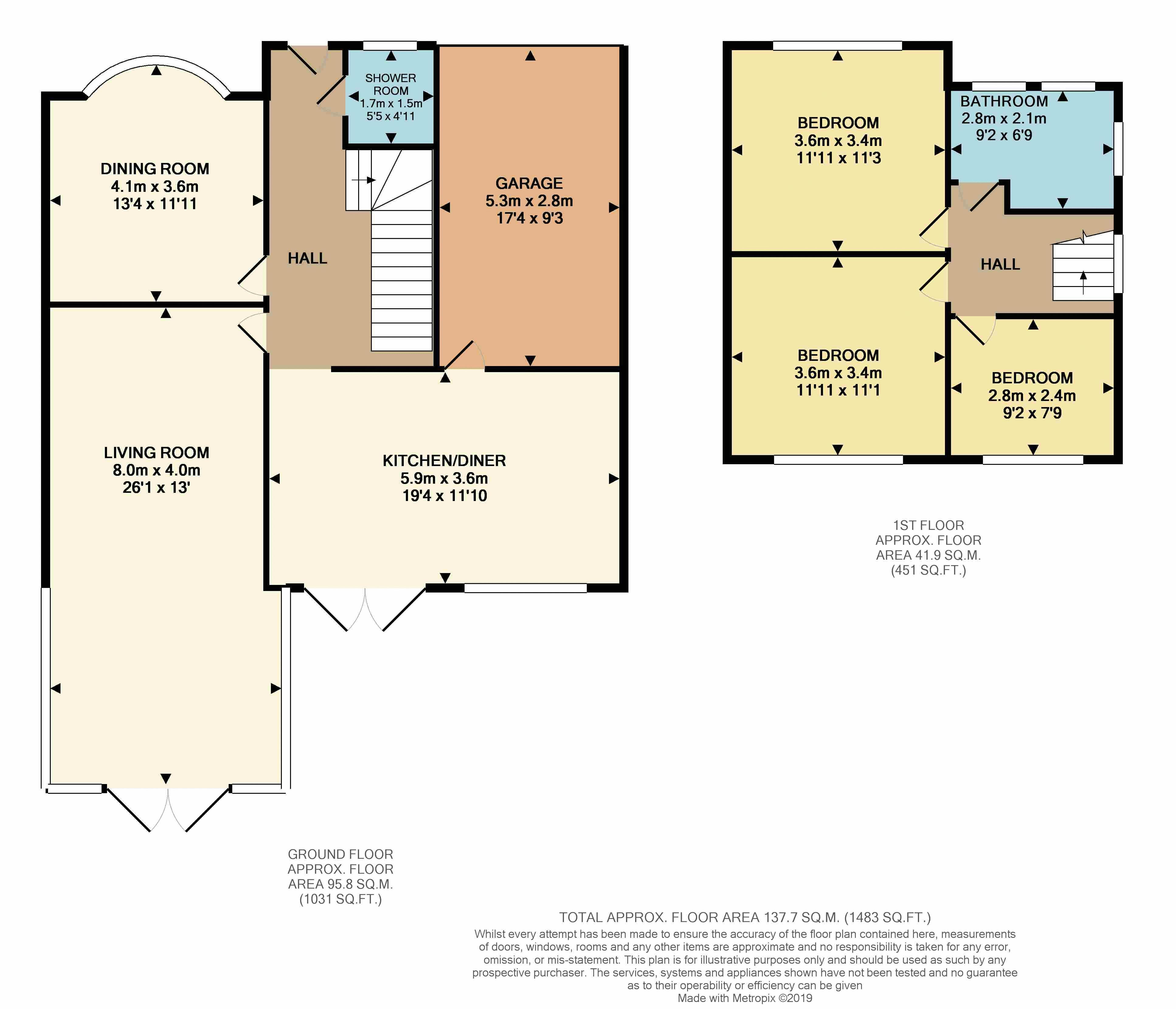3 Bedrooms Semi-detached house for sale in Wembley Road, Allerton, Liverpool L18 | £ 365,000
Overview
| Price: | £ 365,000 |
|---|---|
| Contract type: | For Sale |
| Type: | Semi-detached house |
| County: | Merseyside |
| Town: | Liverpool |
| Postcode: | L18 |
| Address: | Wembley Road, Allerton, Liverpool L18 |
| Bathrooms: | 2 |
| Bedrooms: | 3 |
Property Description
Located in the desirable community of Allerton, L18 is an extended three bedroom semi detached family home. This stunning property is brought to the sales market by appointed agents Move Residential. The property briefly comprises; an extended entrance hallway, a downstairs shower room, a bay fronted dining room - ideal for formal dining or family meal times, a bright and spacious family lounge which leads into a conservatory with access to the rear garden. A snug area leading into a modern fitted kitchen with integrated appliances. Completing the ground floor interior is garage which also provides plumbing for appliances. As you ascend to the first floor there two double bedrooms and a further single and a three piece family bathroom. Externally, there is an Indian stone flagged driveway, providing off road parking for several vehicles. To the rear there is a manicured garden and a flagged patio area. Additional benefits include double glazing and gas central heating.
Extended Entrance Hallway -
UPVC double glazed rock door to front aspect, wood laminate floor, radiator, stairs to first floor
Downstairs Shower Room - (5' 6'' x 4' 10'' (1.668m x 1.484m))
UPVC double glazed window to front aspect, WC, shower cubicle, radiator, wood laminate flooring, fully tiled
Reception One - (13' 4'' x 11' 10'' (4.062m x 3.607m))
UPVC double glazed bay window to front aspect, radiator, wood laminate flooring, feature fire place
Reception Two Into Conservatory - (26' 2'' x 13' 5'' (7.966m x 4.100m))
UPVC double glazed French door to rear aspect, UPVC double glazed window to rear and side aspect, electric fire and surround, wood laminate flooring, radiator
Open Plan -
Morning Room - (11' 10'' x 9' 4'' (3.611m x 2.857m))
UPVC double glazed French door to rear aspect, radiator
Kitchen - (11' 8'' x 12' 9'' (3.55m x 3.892m))
UPVC double glazed window to rear aspect, a mix of wall and base units, sink and drainer, door to garage
Garage - (17' 4'' x 9' 2'' (5.286m x 2.806m))
Up and over garage, plumbing for washing machine and dryer
Bedroom One - (11' 6'' x 11' 11'' (3.516m x 3.628m))
UPVC double glazed window to font aspect, radiator, wood laminate flooring
Bedroom Two - (11' 5'' x 11' 11'' (3.477m x 3.635m))
UPVC double glazed window to rear aspect, radiator
Bedroom Three - (7' 6'' x 8' 0'' (2.281m x 2.443m))
UPVC double glazed window to rear aspect, radiator, wood laminate flooring
Family Bathroom - (9' 3'' x 5' 4'' (2.808m x 1.614m))
UPVC double glazed window to front and side aspect x 3, WC, bath, wash basin, shower cubicle, fully tiled
Externally -
Indian stoned driveway, extended garage to front elevation
Laid to lawn garden and flagged patio to rear elevation
Property Location
Similar Properties
Semi-detached house For Sale Liverpool Semi-detached house For Sale L18 Liverpool new homes for sale L18 new homes for sale Flats for sale Liverpool Flats To Rent Liverpool Flats for sale L18 Flats to Rent L18 Liverpool estate agents L18 estate agents



.png)











