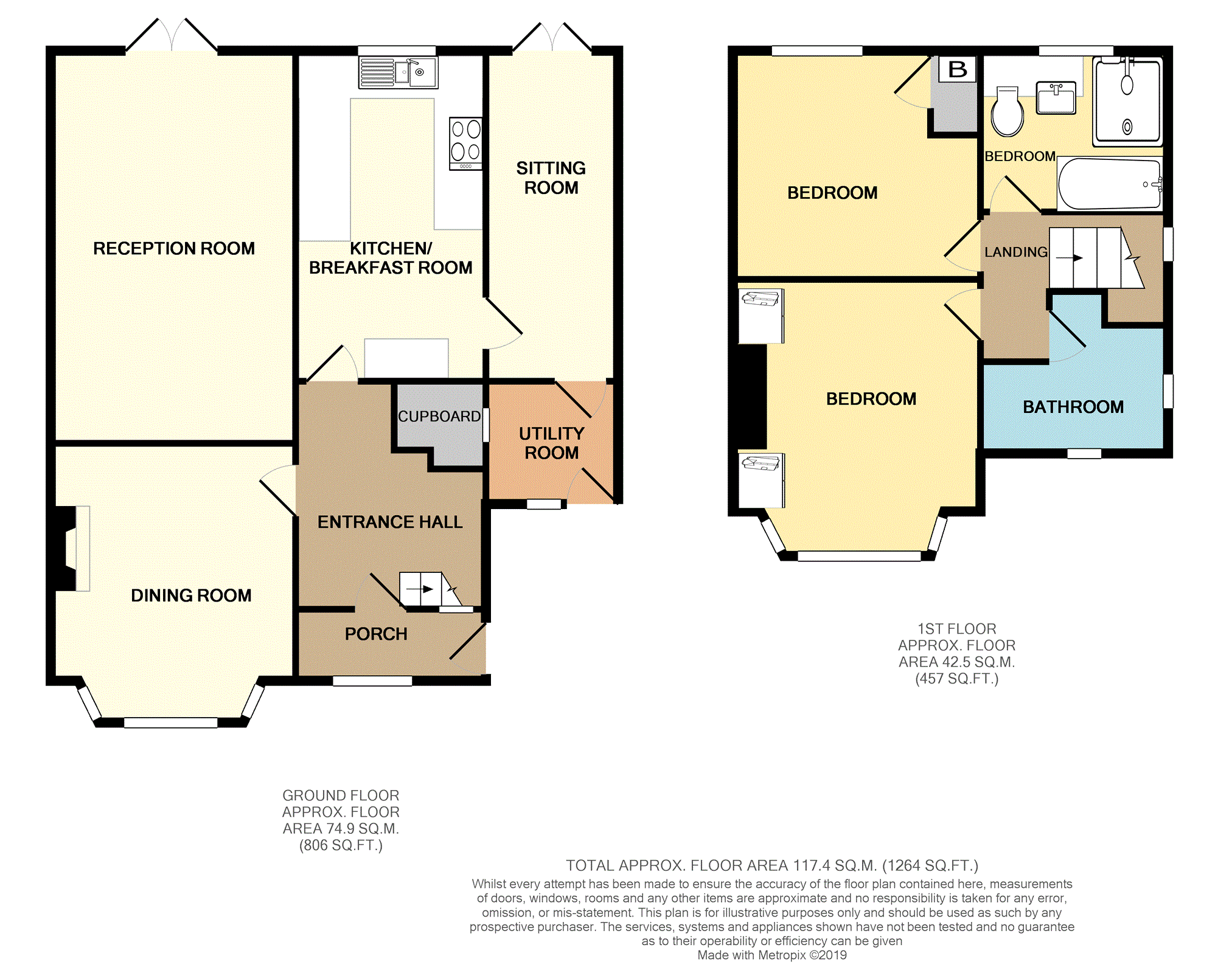3 Bedrooms Semi-detached house for sale in Wembley Road, Liverpool L18 | £ 350,000
Overview
| Price: | £ 350,000 |
|---|---|
| Contract type: | For Sale |
| Type: | Semi-detached house |
| County: | Merseyside |
| Town: | Liverpool |
| Postcode: | L18 |
| Address: | Wembley Road, Liverpool L18 |
| Bathrooms: | 1 |
| Bedrooms: | 3 |
Property Description
Purplebricks are pleased to offer for sale this extended three bedroom semi detached house located in the desirable community of Allerton, L18 . The property briefly comprises; porch and hallway, bay fronted dining room with doors to the bright and extended family lounge with patio doors leading to the rear garden, modern fitted kitchen with integrated appliances, additional reception room with many potential uses such as study or play room and a good sized utility room. As you ascend to the first floor there two double bedrooms, a well apportioned single and a three piece family bathroom with double shower cubicle. Externally there is a flagged patio area leading to a spacious lawned garden with established bushes and shrubs and fenced perimeter. To the front there is a block paved driveway, providing off road parking . Additional benefits include double glazing and gas central heating. The property is located close to fantastic amenities located on Allerton Road and Rose Lane, Calderstones park is within walking distance, there is easy access to Queens Drive and the motorway network and poplar local schools. Early viewing recommended.
Porch
Having a double glazed door to front and door to hallway
Hallway
Having stairs leading to the first floor, radiator, picture rail and coved ceiling, laminate flooring and under-stair cloaks cupboard.
Lounge
19'2 x 11'9 into alcove
Having double doors to rear garden, radiator, picture rail, coved ceiling and laminate flooring.
Dining Room
13'3 into bay x 11'9
Having a double glazed bay window to front, laminate flooring, living flame gas fire with feature surround, picture rail and coved ceiling, living flame gas fire with feature surround, double doors to lounge and radiator.
Kitchen
15'7 x 9'4
Having a range of base and wall units with ample complimenting work surfaces and stainless steel sink unit and mixer tap, splash-back tiling gas cooker point, plumbing for washing machine, double glazed window overlooking rear garden, space for fridge freezer, built-in storage, recessed lighting, radiator and door to sitting room/playroom
Utility Room
9'0 x 5'7
Having a door and double glazed window to front.
Study/Playroom
17'4 x 6'4
Having double glazed doors to rear and door to utility room.
Landing
Having a double glazed window to side and loft access point.
Bedroom One
13'5 into bay x 10'7 into wardrobe
Having two built-in alcove wardrobes, double glazed bay window to front and radiator.
Bedroom Two
11'9 x 11'1
Having a double glazed window, radiator, picture rail, coved ceiling and storage cupboard housing gas fired boiler
Bedroom Three
9'4 at widest point x 5'3 at widest point
Having a double glazed window and radiator.
Bathroom
Having a panelled bath, low-level WC, hand wash basin and double shower cubicle, part tiled walls, tiled floor, double glazed window to rear and heated towel rail, extractor fan and recessed lighting.
Front Garden
Lawned with a range of established bushes, walled perimeter, and driveway for two cars.
Rear Garden
Lawned rear garden with paved patio - perfect for the summer months, hedged and fenced perimeter, external tap.
Property Location
Similar Properties
Semi-detached house For Sale Liverpool Semi-detached house For Sale L18 Liverpool new homes for sale L18 new homes for sale Flats for sale Liverpool Flats To Rent Liverpool Flats for sale L18 Flats to Rent L18 Liverpool estate agents L18 estate agents



.png)











