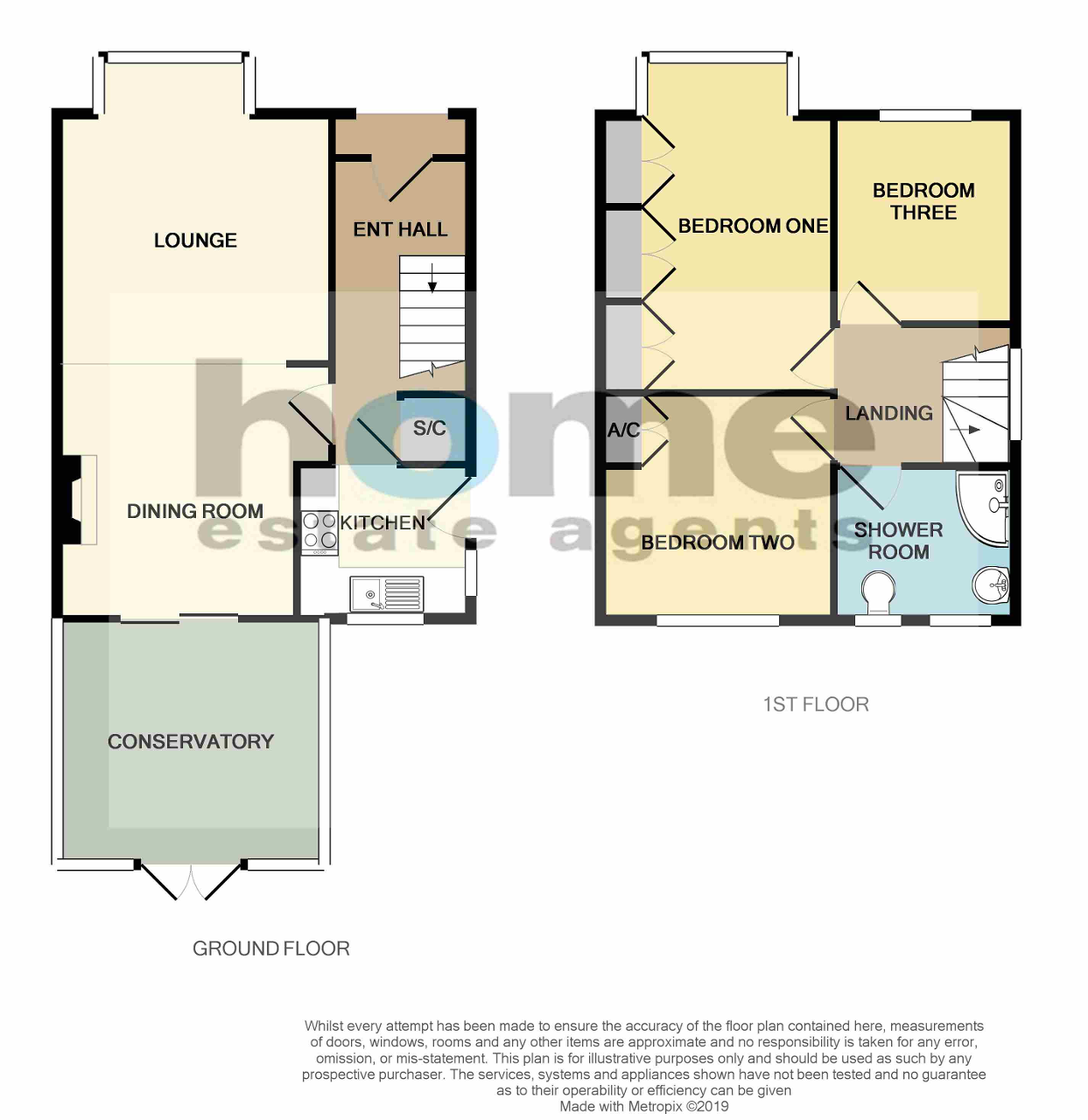3 Bedrooms Semi-detached house for sale in Wendover Drive, Bedford MK41 | £ 323,000
Overview
| Price: | £ 323,000 |
|---|---|
| Contract type: | For Sale |
| Type: | Semi-detached house |
| County: | Bedfordshire |
| Town: | Bedford |
| Postcode: | MK41 |
| Address: | Wendover Drive, Bedford MK41 |
| Bathrooms: | 0 |
| Bedrooms: | 3 |
Property Description
Bay fronted semi detached home: Offered for sale with no upward chain, the accommodation includes a bay fronted lounge with dining area, a fitted kitchen and a conservatory to the rear. Upstairs benefits from three good sized bedrooms and a fitted family shower room. Outside also offers a garage, various patio and lawned areas as well as being enclosed with side gated access. A viewing comes highly recommended
The property is located in an established residential area in Bedford, with many local amenities to include a local parade of shops and a nearby Tesco Supermarket. Local schools are within a short distance away as well as Bedford University. Good road access to the A421 bypass is easily accessible.
Ground Floor
Entrance Via
Double glazed door to front
Entrance Hall
Radiator, stairs rising to first floor accommodation, built in storage cupboard, doors to
Lounge
12' 9'' x 11' 9'' (3.9m x 3.61m) Double glazed windows to front and a radiator, archway through to
Dining Room
10' 10'' x 9' 6'' (3.33m x 2.9m) Radiator, (back boiler) double glazed sliding patio door to rear
Kitchen
7' 9'' x 6' 10'' (2.38m x 2.11m) Double glazed windows to rear and side, doors to side, a range of base and eye level units with work surface over, sink unit with drainer, built in electric oven and hob with extractor fan over, space for a washing machine and a fridge freezer, tiling to splash back areas
Conservatory
11' 6'' x 10' 7'' (3.53m x 3.26m) Radiators, french doors to rear, power and light
First Floor
Landing
Opaque double glazed window to side, loft hatch, doors to
Bedroom One
14' 6'' x 10' 1'' (4.42m x 3.09m) Double glazed windows to front, fitted wardrobes and a radiator
Bedroom Two
10' 0'' x 9' 8'' (3.07m x 2.97m) Double glazed window to rear, airing cupboard and a radiator
Bedroom Three
8' 11'' x 7' 8'' (2.74m x 2.37m) Double glazed window to front and a radiator
Shower Room
Opaque double glazed windows to rear, low level wc, wall mounted wash hand basin, corner shower cubicle with shower over, wall mounted heated towel rail and tiling to splash back areas
Exterior
Garage
Up and over door to front, window to rear and door to side, power and light
Rear Garden
Patio and lawned areas to rear, enclosed via timber lap fencing with side gated access
Property Location
Similar Properties
Semi-detached house For Sale Bedford Semi-detached house For Sale MK41 Bedford new homes for sale MK41 new homes for sale Flats for sale Bedford Flats To Rent Bedford Flats for sale MK41 Flats to Rent MK41 Bedford estate agents MK41 estate agents



.png)











