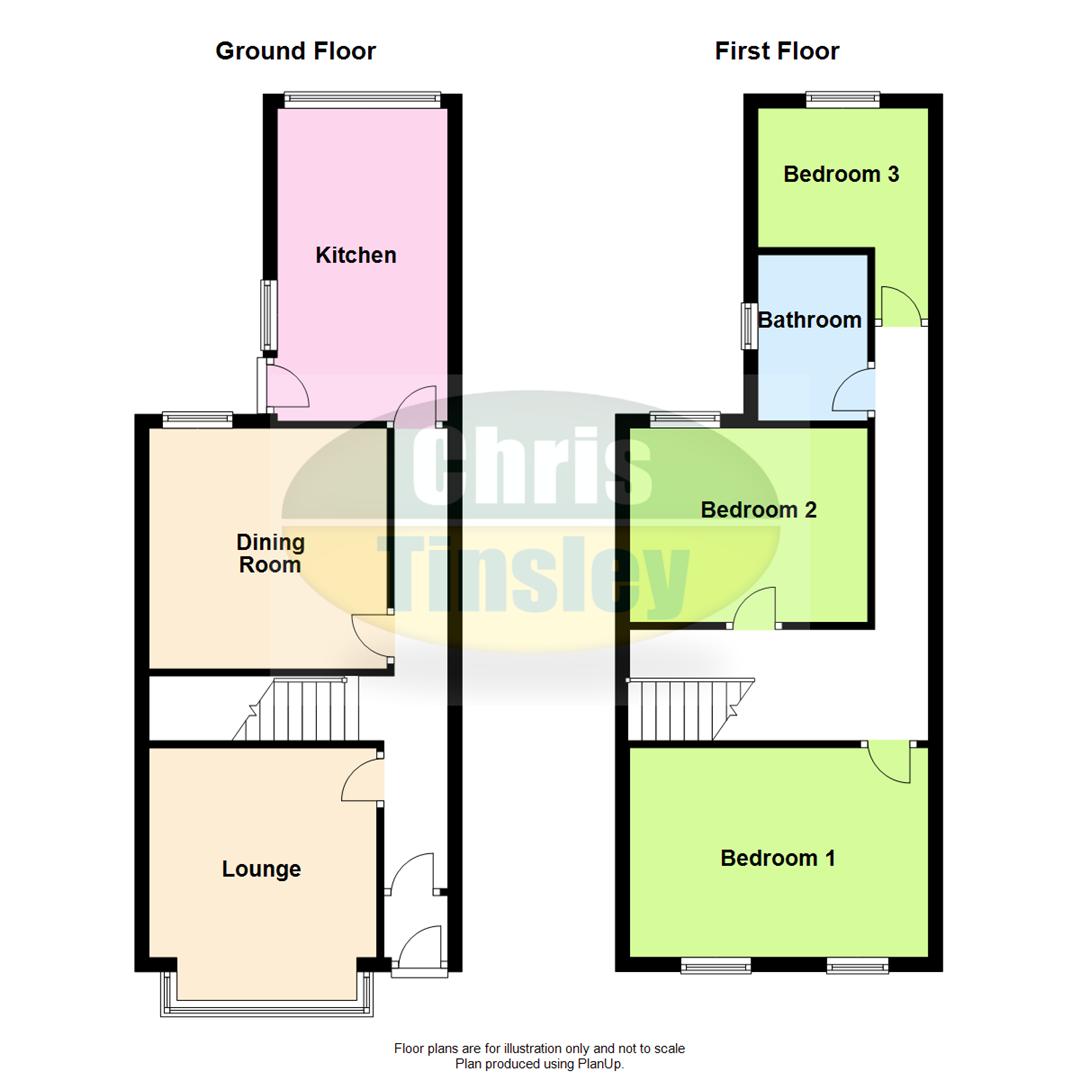3 Bedrooms Semi-detached house for sale in Wennington Road, Southport PR9 | £ 159,995
Overview
| Price: | £ 159,995 |
|---|---|
| Contract type: | For Sale |
| Type: | Semi-detached house |
| County: | Merseyside |
| Town: | Southport |
| Postcode: | PR9 |
| Address: | Wennington Road, Southport PR9 |
| Bathrooms: | 1 |
| Bedrooms: | 3 |
Property Description
Early Viewing Advised! A tastefully decorated and appointed semi detached family house, in a popular residential location.
This semi detached family house is situated in a popular and established residential area, convenient for local primary and secondary schools and a small range of shops on Bispham Road and with main facilities at the Southport Town Centre. The centrally heated and double glazed accommodation very briefly includes hall, lounge, dining room, kitchen with a range of built in appliances and there are three bedrooms and a bathroom and wc to the first floor. Established gardens adjoin the property to the front and rear there is off road parking.
Enclosed Vestibule
Upvc double glazed and leaded outer door.
Entrance Hall
Part glazed inner door, laminate flooring, stairs to first floor.
Lounge
11'9" into bay x 10'7", 3.58m into bay x 3.23m
Upvc double glazed bay window, laminate flooring. Coving.
Dining Room
11'2" x 11', 3.40m x 3.35m
Laminate flooring, Upvc double glazed window. Useful storage cupboard below stairs housing 'Ferroli' gas central heating boiler .
Kitchen
14'7" x 7'10", 4.45m x 2.39m
Upvc double glazed rear and side windows, door to rear garden. Single drainer 11/2 bowl stainless steel sink unit, a range of base units with cupboards and drawers, wall cupboards. Working surfaces, mid way wall tiling. Four ring gas hob with cooker hood above and electric oven below. Plumbing for washing machine and dishwasher.
First Floor Landing
Upvc double glazed window.
Bedroom 1
9'10" x 13'11", 3.00m x 4.24m
Two Upvc double glazed windows.
Bedroom 2
9' x 11'1", 2.74m x 3.38m
Upvc double glazed window.
Bedroom 3
6'6" extending to 9'1" into door recess x 7'10", 1.98m extending to 2.77m into door recess x 2.39m
Upvc double glazed window.
Bathroom
4'10" x 7'9", 1.47m x 2.36m
White suite including twin grip panelled bath with mixer tap and thermostatic shower and shower screen. Wash hand basin, low level Wc, tiled walls, tiled floor, extractor. Upvc double glazed window.
Outside
The front garden is extensively paved and provides off road parking for two cars. The rear garden is screened via fencing and is also paved, and enjoys a southerly aspect.
Tenure
Please note we have not verified the tenure of this property, please advise us if you require confirmation of the tenure.
Property Location
Similar Properties
Semi-detached house For Sale Southport Semi-detached house For Sale PR9 Southport new homes for sale PR9 new homes for sale Flats for sale Southport Flats To Rent Southport Flats for sale PR9 Flats to Rent PR9 Southport estate agents PR9 estate agents



.png)











