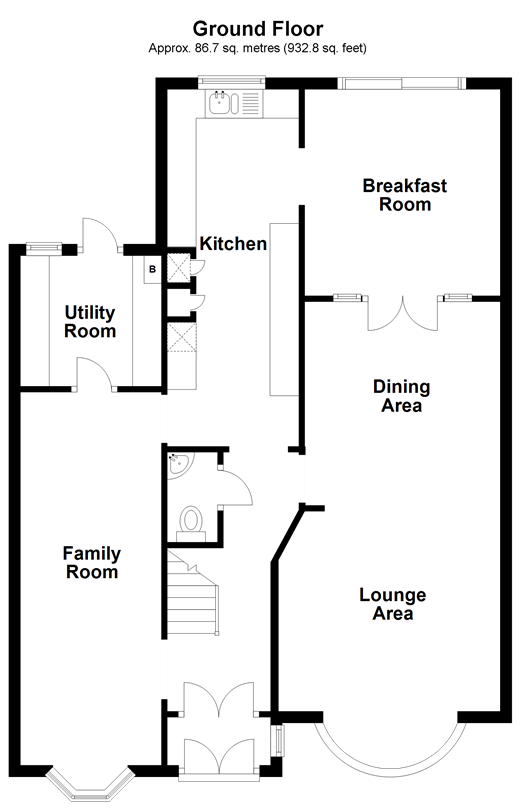4 Bedrooms Semi-detached house for sale in Wensleydale Avenue, Clayhall, Ilford, Essex IG5 | £ 650,000
Overview
| Price: | £ 650,000 |
|---|---|
| Contract type: | For Sale |
| Type: | Semi-detached house |
| County: | Essex |
| Town: | Ilford |
| Postcode: | IG5 |
| Address: | Wensleydale Avenue, Clayhall, Ilford, Essex IG5 |
| Bathrooms: | 2 |
| Bedrooms: | 4 |
Property Description
Being situated within this fantastic area of Clayhall, on one of the most prestigious roads locally, is this 4 bedroom extended family home. The property offers spacious rooms throughout and is perfect for the ever-growing family.
Internally, the house has been decorated and is ready to move straight into, without having to lift a finger – perfect for those leading busy lives.
The home offers many different reception rooms which offer flexibility – with some rooms potentially being used as an office, study, diner or even a child's playroom if suitable. Upstairs, you have the added benefit of 3 double bedrooms and even a large single room with the added benefit of an en-suite.
Externally, you have a large rear garden, perfect for when you have friends or family round to entertain during the summer months and to the front you have enough parking for 2/3 cars, which is also ideal for when friends or family come to visit.
For families moving into the area, the schooling is very good. With both Beal and Ilford County High Schools only a short walk away.
For those that enjoy the outdoors, Claybury Park is only a stroll away.
Due to the size and location of this large family home, interest is expected to be high so don't hesitate, call today to view.
Room sizes:
- Hallway
- Lounge 28'0 (8.54m) x 12'2 (3.71m) narrowing to 11'2 at narrowest point (3.41m)
- Dining Room 12'8 x 9'10 (3.86m x 3.00m)
- Kitchen 20'3 x 6'10 (6.18m x 2.08m)
- Utility Room 7'4 x 7'3 (2.24m x 2.21m)
- Diner/Office/Study/Playroom 21'0 x 7'8 (6.41m x 2.34m)
- Landing
- Bedroom 1 16'1 x 9'8 (4.91m x 2.95m)
- En-Suite Shower Room
- Bedroom 2 14'6 x 9'8 (4.42m x 2.95m)
- Bedroom 3 15'6 x 7'8 (4.73m x 2.34m)
- Bedroom 4 8'5 x 7'8 (2.57m x 2.34m)
- Family Bathroom
- Rear Garden
- Off Road Parking
The information provided about this property does not constitute or form part of an offer or contract, nor may be it be regarded as representations. All interested parties must verify accuracy and your solicitor must verify tenure/lease information, fixtures & fittings and, where the property has been extended/converted, planning/building regulation consents. All dimensions are approximate and quoted for guidance only as are floor plans which are not to scale and their accuracy cannot be confirmed. Reference to appliances and/or services does not imply that they are necessarily in working order or fit for the purpose.
Property Location
Similar Properties
Semi-detached house For Sale Ilford Semi-detached house For Sale IG5 Ilford new homes for sale IG5 new homes for sale Flats for sale Ilford Flats To Rent Ilford Flats for sale IG5 Flats to Rent IG5 Ilford estate agents IG5 estate agents



.gif)










