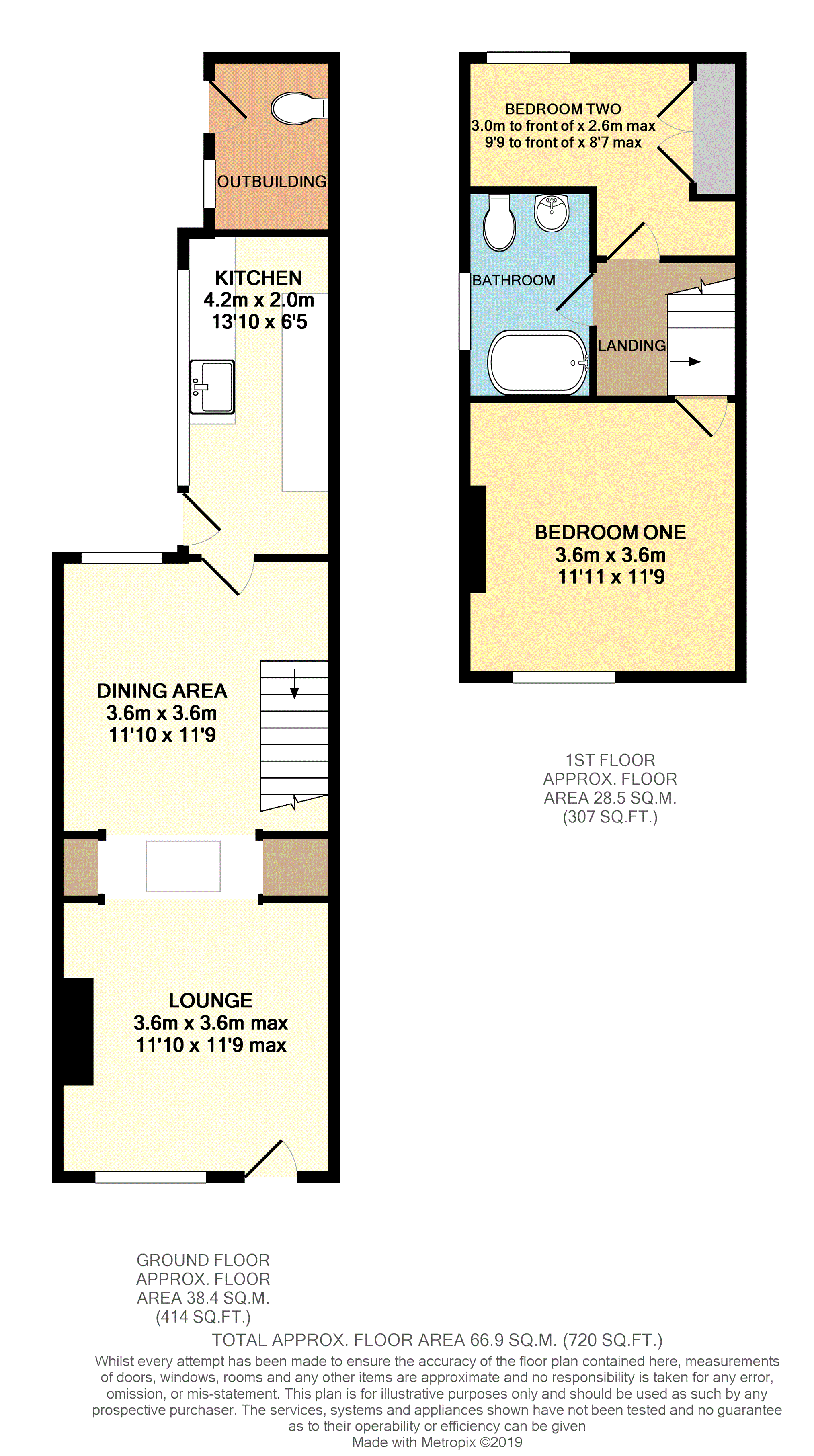2 Bedrooms Semi-detached house for sale in Wereton Road, Audley ST7 | £ 130,000
Overview
| Price: | £ 130,000 |
|---|---|
| Contract type: | For Sale |
| Type: | Semi-detached house |
| County: | Staffordshire |
| Town: | Stoke-on-Trent |
| Postcode: | ST7 |
| Address: | Wereton Road, Audley ST7 |
| Bathrooms: | 1 |
| Bedrooms: | 2 |
Property Description
Wow what a transformation.......Take a look inside and see for yourself! Situated in the highly regarded village of Audley this truly unique two bedroom semi-detached property really is something to be desired and gives a whole new meaning to the word individuality. The property is exceptionally well presented throughout having been completely refurbished throughout by it's current owner combining both character and charm with a range of bespoke features throughout offering an impressive living accommodation for either first time buyers or small family.
The accommodation briefly comprises of lounge, dining area, kitchen, first floor landing, two bedrooms and family bathroom. Externally the property has a small forecourted area to the front with garden area and brick outbuilding to the rear.
Audley is a popular and sought after semi rural village and offers an abundance of local amenities including local shops, express supermarket, convenience stores, hairdressers, butchers, cafe, post office, church, selection of pubs and restaurants, as well as essential services such as pharmacy and medical centre. Within the village there is a range of leisure activities/facilities to suit everyone within the village to include football club, cricket and bowling clubs and climbing centre. A good selection of both primary and secondary schools are nearby, whilst all major road and rail links are within easy access.
Lounge
11ft 10 x 11ft 9 max
Door having stained glass inlay to front elevation, double glazed window to front elevation, brick feature fireplace having recess with multi fuel burner, traditional cast iron radiator, wooden flooring, feature bespoke centre island with archway leading to:-
Dining Area
11ft 10 x 11ft 9
Double glazed window to rear elevation, stunning open staircase to first floor landing having beautiful bespoke handrail and spindles, traditional cast iron radiator, under stairs seating area, brick feature wall, door to:-
Kitchen
13ft 10 x 6ft 5
This impressive bespoke hand made kitchen has double glazed door to side elevation, double glazed window to side elevation, skylight to ceiling, wood work surfaces incorporating Belfast sink with mixer tap, recess for cooker, space for American fridge freezer and washing machine, wall mounted gas central heating boiler, brick feature walls, tiled flooring, modern style wall mounted vertical radiator.
First Floor Landing
Having beautiful bespoke handrail and spindles, loft access, wooden flooring, recess spotlights to ceiling, doors to:-
Bedroom One
11ft 11 x 11ft 9
Double glazed window to front elevation, cast iron feature fireplace, recess spotlights to ceiling, wooden flooring, traditional cast iron radiator
Bedroom Two
9ft 9 to front of wardrobe x 8ft 7 max
Double glazed window to rear elevation, built in double wardrobe, recess spotlights to ceiling, traditional cast iron radiator.
Bathroom
Double glazed window to side elevation, comprising low level WC, pedestal wash hand basin, stunning roll top bath having cast iron claw feet with shower over and glass shower screen, slate feature wall, fully tiled walls, recess spotlights to ceiling, tiled flooring, modern style wall mounted vertical radiator.
Out-Building
7ft 6 x 5ft 4
Having door to side elevation, window to side elevation, comprising low level WC and offering ample storage space.
Outside
To the front the property sits behind a low brick wall having small paved forecourt area with pathway to the side of the property giving access to the rear garden. To the rear there is a paved patio area with garden area being laid to lawn having raised borders and rockery with an array of shrubs, a brick built undercover seating area with a further wooden storage area ideal for log storage and all this being enclosed by fencing.
Property Location
Similar Properties
Semi-detached house For Sale Stoke-on-Trent Semi-detached house For Sale ST7 Stoke-on-Trent new homes for sale ST7 new homes for sale Flats for sale Stoke-on-Trent Flats To Rent Stoke-on-Trent Flats for sale ST7 Flats to Rent ST7 Stoke-on-Trent estate agents ST7 estate agents



.png)










