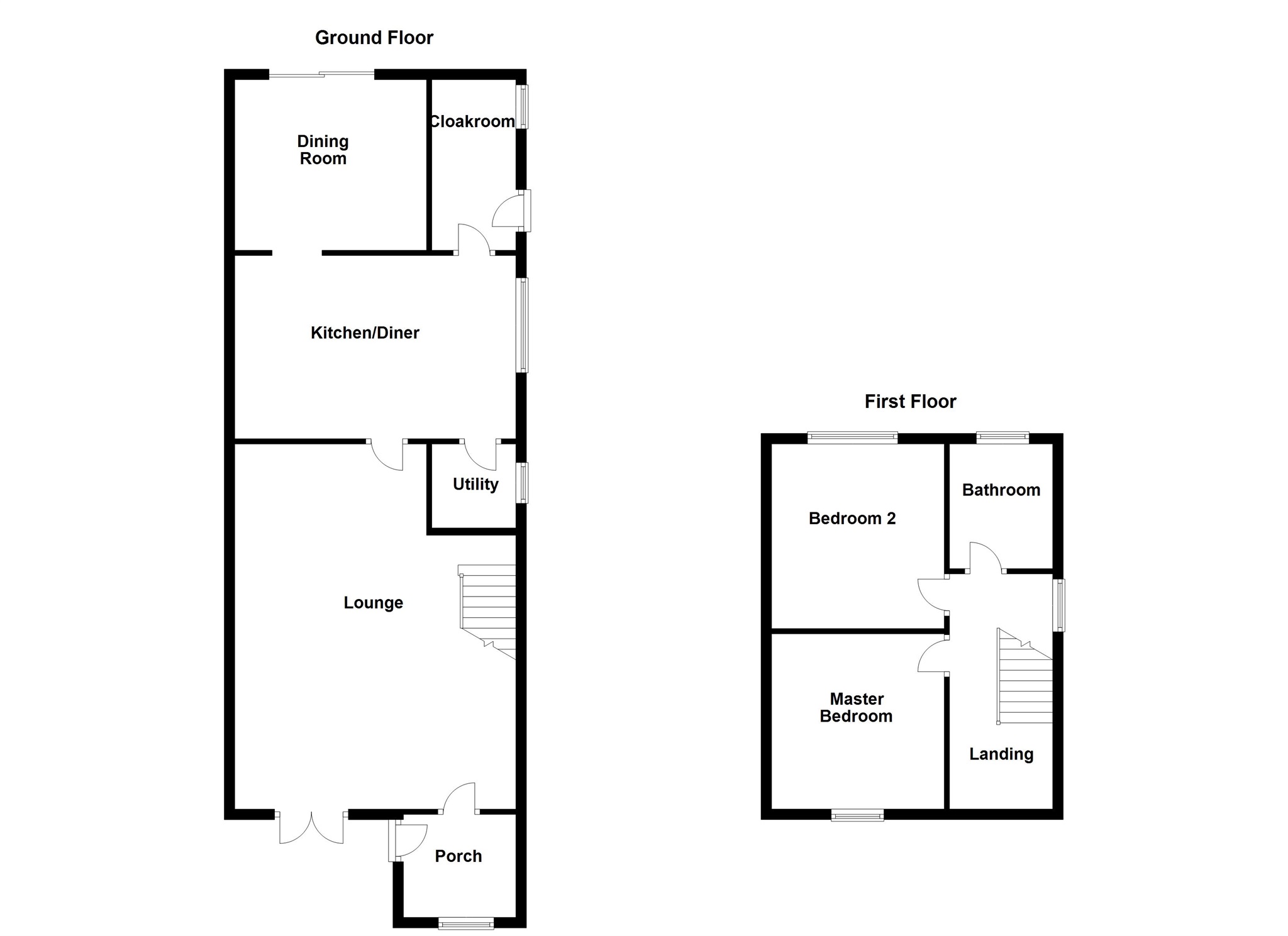2 Bedrooms Semi-detached house for sale in Wern Fawr Road, Rhiwceiliog Pencoed, Bridgend CF35 | £ 220,000
Overview
| Price: | £ 220,000 |
|---|---|
| Contract type: | For Sale |
| Type: | Semi-detached house |
| County: | Bridgend |
| Town: | Bridgend |
| Postcode: | CF35 |
| Address: | Wern Fawr Road, Rhiwceiliog Pencoed, Bridgend CF35 |
| Bathrooms: | 1 |
| Bedrooms: | 2 |
Property Description
Summary
***launch event Saturday the 25th call peter alan to book your appointment slot*** A unique opportunity to purchase a two bedroom (originally three) semi detached property with approximately one acre of land! The property is situated in a semi rural area on the outskirts of Heol Y Cyw.
Description
***launch event Saturday the 25th call peter alan to book your appointment slot***A unique opportunity to purchase a two bedroom (originally three) semi detached property with approximately one acre of land! The property is situated in a semi rural area on the outskirts of Heol Y Cyw and is within easy access to the M4 corridor. The property has been extended to the rear and viewing is highly recommended. Internally the property comprises entrance porch, lounge, kitchen/diner, utility room, second reception room and downstairs cloakroom. To the first floor are two generous sized bedrooms and family bathroom. To the front of the property is a driveway. To the rear of the property is a garden. To the side of the property is approximately an acre of land offering huge potential. The property further benefits from a stable plus a large garage that could accommodate several cars. Viewing is highly recommended on this property - to book your appointment please call Peter Alan Bridgend on or book your appointment online 24/7 at .
Entrance Porch
Entered via uPVC double glazed door. Access to lounge.
Lounge 22' 9" max x 17' 6" max ( 6.93m max x 5.33m max )
Fitted carpet. Exposed beams to the ceiling. UPVC double glazed french doors to front. Window to side. Stairs leading to first floor.
Kitchen 11' 5" x 16' 3" ( 3.48m x 4.95m )
Fitted with a matching range of wall and base units with work top space over. Inset sink with mixer tap. Space for dining table. UPVC double glazed window. Access to utility room, cloakroom and second reception room. Tiled flooring.
Second Reception Room 10' 6" x 11' 11" ( 3.20m x 3.63m )
Tiled flooring. UPVC double glazed french doors to rear.
Utility Room
Space for appliances. Window to side.
Cloakroom
Wc and sink. Wall mounted gas boiler.
Landing
Access to both bedrooms and bathroom. Window to side.
Bedroom One 10' 11" x 10' 5" ( 3.33m x 3.17m )
Fitted carpet. Window to front. Exposed beams to ceiling.
Bedroom Two 11' 4" x 10' 5" ( 3.45m x 3.17m )
Fitted carpet. Window to rear. Exposed beams to ceiling.
Bathroom
Fitted with a three piece suite comprising of wash hand basin, wc and bath. Window to rear.
Outside
To the front of the property is a driveway. To the rear of the property is a garden. To the side of the property is approximately an acre of land offering huge potential. The property further benefits from a stable plus a large garage that could accommodate several cars.
Property Location
Similar Properties
Semi-detached house For Sale Bridgend Semi-detached house For Sale CF35 Bridgend new homes for sale CF35 new homes for sale Flats for sale Bridgend Flats To Rent Bridgend Flats for sale CF35 Flats to Rent CF35 Bridgend estate agents CF35 estate agents



.png)











