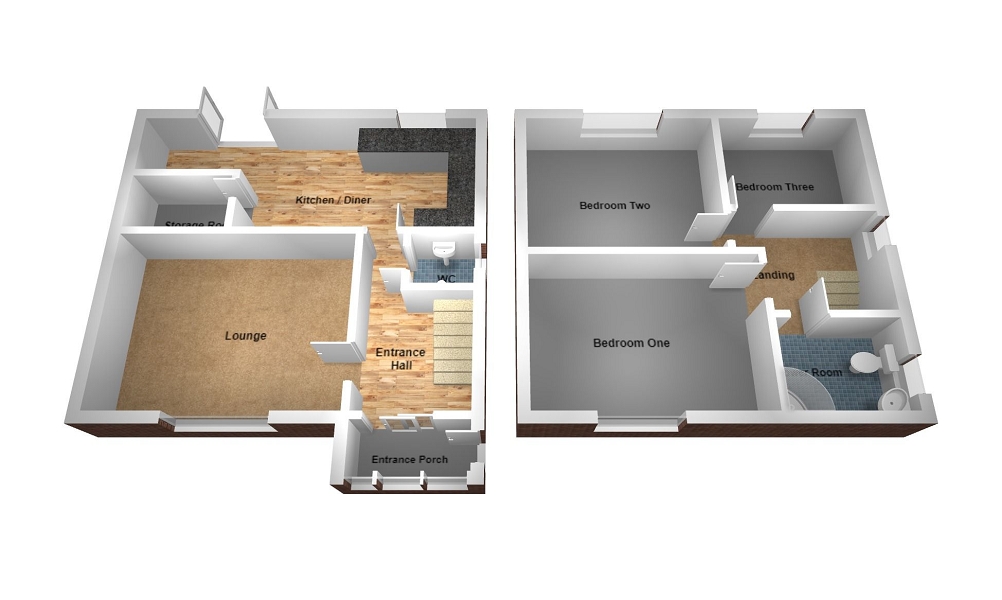3 Bedrooms Semi-detached house for sale in Wernlys Road, Penyfai, Bridgend. CF31 | £ 175,000
Overview
| Price: | £ 175,000 |
|---|---|
| Contract type: | For Sale |
| Type: | Semi-detached house |
| County: | Bridgend |
| Town: | Bridgend |
| Postcode: | CF31 |
| Address: | Wernlys Road, Penyfai, Bridgend. CF31 |
| Bathrooms: | 1 |
| Bedrooms: | 3 |
Property Description
A spacious and extended three bedroom semi detached house comprising entrance hall, downstairs w.c. Large lounge/diner, impressive fully integrated kitchen/family room with French doors to the rear and first floor shower room. The property is situated on a good size plot with patio and driveway.
Description
Introducing this generous sized 3 bedroom semi detached home situated within the popular village of Pen Y Fai, approximately 2 miles outside Bridgend.
Pen y fai boasts a popular family friendly pub, a church, primary school and local convenience store. The M4 at Junction 36 is within a 5 minute drive as well as the centre of Bridgend offering access to the mainline train station.
Sold with no onward chain.
Entrance Porch
Two large frosted PVCu double glazed windows overlooking the front. Large double built in storage cupboard. Tiled flooring. Access via part PVCu double glazed patio doors through to:
Entrance Hall
Staircase leading to the upper floor. Fitted carpet. Under stairs storage cupboard. Radiator. Smoke detector. Original strip maple flooring.
Downstairs w.c.
Two piece suite comprising wash hand basin and w.c.
Lounge (23' 10" x 12' 1" or 7.26m x 3.69m)
Large PVCu double glazed window overlooking the front. Wooden feature fire surround with backing and marble hearth with inset pebble effect chrome framed gas fire. T.V point. Plenty of electrical sockets. Radiator. Stripped original maple flooring.
Kitchen/Diner (19' 7" x 19' 1" or 5.96m x 5.81m)
A very light and airy impressive size room with skimmed ceiling. Inset multiple chrome spot lights. PVCu double glazed French doors leading out to the rear patio. Additional PVCu double glazed window to the rear. Part PVCu double glazed door leading out to the side. A fully fitted kitchen with a range of wall and base units with solid wooden roll over work tops. Integrated stainless steel gas oven with four ring gas hob and modern stainless steel canopy over. Space and plumbing for automatic washing machine. Inset one and a half bowl stainless steel sink with drainer and mixer tap. Decorative tiles to all splash back areas. Condensing newly fitted central heating boiler concealed within kitchen unit. Two radiators. Plenty of electrical sockets. Thermostat controls for the central heating.
Ample space for dining and living furniture.
Storage Room
Former bathroom but currently a store room.
Landing
Papered ceiling. Large loft access. Smoke detector. Frosted PVCu double glazed window overlooking the side. Fitted carpet.
Master Bedroom (11' 4" x 10' 2" or 3.46m x 3.11m)
Papered ceiling. Centre light. Large PVCu double glazed window overlooking the front. Large radiator. A range of built in fitted wardrobes with cupboards above. Fitted carpet.
Bedroom 2 (12' 7" x 9' 7" or 3.84m x 2.93m)
Skimmed ceiling. Centre light. PVCu double glazed window overlooking the rear with extensive views. Large radiator. Built in storage cupboard. Fitted carpet.
Bedroom 3 (9' 3" x 8' 7" or 2.83m x 2.61m)
Skimmed ceiling. Centre light. PVCu double glazed window overlooking the rear with extensive views. Radiator. Fitted carpet.
Shower Room
A modern shower room with skimmed ceiling. Inset spot lights. PVCu double glazed window overlooking the side with blind to remain. Three piece suite in white comprising low level w.c. Pedestal wash hand basin and shower cubicle with glass doors and mains run chrome shower over. Wall mounted chrome heated towel rail. Tiles to two thirds of the walls with decorative border. Wooden flooring.
Outside
The property is situated in a well regarded area and benefits from being positioned on a good size plot with off road driveway parking. The front garden is fully enclosed mainly laid to lawn with some flowered and shrubbed borders. Side access through to a private fully enclosed spacious rear garden with extensive views. The rear garden benefits from a large patio area also laid to lawn. Fully enclosed by wooden close board fencing and stone walling.
Directions
Travelling out of Bridgend towards Penyfai. Turn left into Heol Tyn y Garn. Take an immediate left into Graham Avenue. At the bottom of this road turn right into Graham Avenue and an immediate left into Wernlys Road. Follow the road along to the top and the property can be found on the left hand side.
Property Location
Similar Properties
Semi-detached house For Sale Bridgend Semi-detached house For Sale CF31 Bridgend new homes for sale CF31 new homes for sale Flats for sale Bridgend Flats To Rent Bridgend Flats for sale CF31 Flats to Rent CF31 Bridgend estate agents CF31 estate agents



.png)











