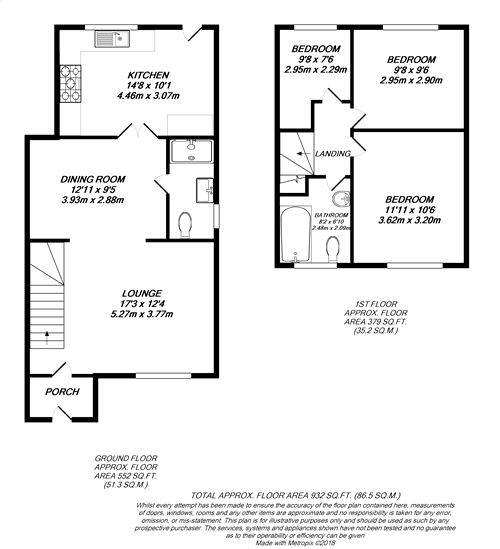3 Bedrooms Semi-detached house for sale in Wescott Way, Cowley, Uxbridge UB8 | £ 475,000
Overview
| Price: | £ 475,000 |
|---|---|
| Contract type: | For Sale |
| Type: | Semi-detached house |
| County: | London |
| Town: | Uxbridge |
| Postcode: | UB8 |
| Address: | Wescott Way, Cowley, Uxbridge UB8 |
| Bathrooms: | 0 |
| Bedrooms: | 3 |
Property Description
A fantastic semi detached home offering true family accommodation in a quiet side road, extended to the rear with an amazing kitchen breakfast room designed by the owners with luxury and entertaining in mind, that is complemented by the stunning ground floor shower room. With a bright, crisp interiors, spacious well proportioned rooms and many additional features including under floor heating in the kitchen, dark Oak engineered flooring & an entrance porch, all just 0.6 miles from the town centre. An opportunity not to be missed!
Ground Floor
Entrance Porch
An excellent addition to the house with space for coats and shoes etc. Front door to:
Lounge
Lovely family room enjoying a double glazed window to the front, engineered timber flooring, double radiator, tv aerial point, under stairs storage cupboard, downlighters, door to:
Dining Room
12' 11" x 9' 5" (3.93m x 2.87m) Enjoying the timber flooring continuing from the lounge, radiator, downlighters.
Kitchen / Breakfast Room
14' 8" x 10' 1" (4.47m x 3.08m) A superb family kitchen at the rear of the house with double glazed windows and door leading out to the garden. This was designed by the current owners at considerable expense with entertaining in mind, featuring beautiful granite work surfaces continued into the window reveals and surrounds, a superb range of wall and base level cabinets, with matching larder unit and drawers, Miele 5 ring gas hob with extractor canopy, built-in double oven, integrated washing machine & dishwasher, with space for an American style fridge/freezer. Tiled floor with under floor heating, under unit lighting & LED kickboard lighting.
Shower Room
Stunning 'wet room', tiled floor to ceiling with spacious shower area, WC, wash basin, heated towel rail, extractor & double glazed window.
First Floor
Landing
Access to loft space.
Bedroom One
11' 11" x 10' 6" (3.63m x 3.21m) Double glazed window, radiator.
Bedroom Two
9' 9" x 9' 5" (2.96m x 2.88m) Double glazed window, radiator.
Bedroom Three
9' 9" x 7' 6" (2.96m x 2.29m) Double glazed widow, radiator.
Bathroom
Double glazed window, enclosed bath, wash basin with vanity cupboard, WC, tiled walls, heated towel rail, tiled walls.
Outside
Front
The front has been block paved.
Garden
The garden to the rear has been divided between a patio area and shingle, with an outside tap and scope to landscape further as desired.
Property Location
Similar Properties
Semi-detached house For Sale Uxbridge Semi-detached house For Sale UB8 Uxbridge new homes for sale UB8 new homes for sale Flats for sale Uxbridge Flats To Rent Uxbridge Flats for sale UB8 Flats to Rent UB8 Uxbridge estate agents UB8 estate agents



.png)











