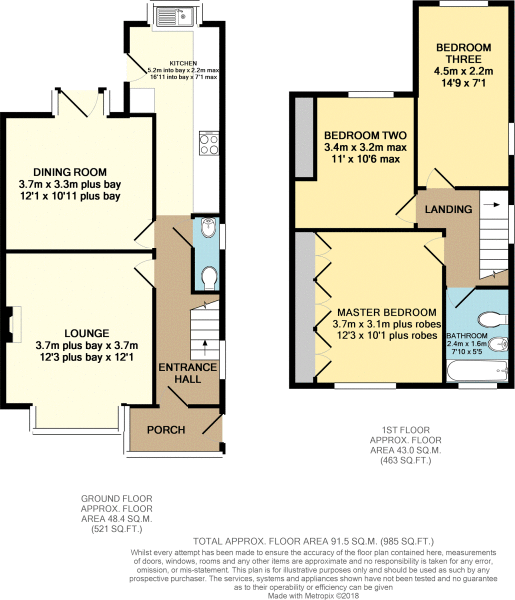3 Bedrooms Semi-detached house for sale in Wesley Place, Newcastle-Under-Lyme ST5 | £ 185,000
Overview
| Price: | £ 185,000 |
|---|---|
| Contract type: | For Sale |
| Type: | Semi-detached house |
| County: | Staffordshire |
| Town: | Newcastle-under-Lyme |
| Postcode: | ST5 |
| Address: | Wesley Place, Newcastle-Under-Lyme ST5 |
| Bathrooms: | 1 |
| Bedrooms: | 3 |
Property Description
This truly is a rare opportunity to purchase an extended traditional semi detached property. This much loved home is offered to the market for only the third time in its history and could make your ideal family home. Internal inspection is essential to fully appreciate the two spacious reception rooms providing plenty of living space, downstairs W.C which is a must for any growing family, three double bedrooms and a family bathroom. The rear garden is low maintenance with two timber decked seating areas to make the most of those sunny days. Book your viewing today.
Entrance hall Tiled flooring, stairs to first floor landing with understairs storage cupboard.
Downstairs W.C 6' 1" x 2' 4" (1.86m x 0.72m) Close coupled W.C, pedestal wash hand basin, tiled surround, double glazed window to side.
Lounge 14' 4" x 12' 1" (4.39 into baym x 3.69m) Coving to the ceiling, the feature wooden fireplace provides a focal point to the room. Double glazed bay window to the front elevation.
Dining room 12' 6" x 12' 1" (3.82m max x 3.69m) Coving to the ceiling, feature fireplace, door to rear garden.
Kitchen 16' 9" x 7' 0" (5.13m x 2.15m max) Fitted with a matching range of base and eye level units with ceramic butler style sink. Space for cooker with extractor fan over, space for further appliances, tiled flooring, double glazed window to rear and door to rear garden.
First floor landing Access to part boarded loft and double glazed window to the side.
Bedroom one 12' 3" x 10' 2" (3.74m x 3.11m excluding wardrobes) A range of fitted wardrobes and double glazed window to the front elevation.
Bedroom two 11' 0" x 10' 5" (3.36m x 3.19m) Fitted double wardrobe, double glazed window to the rear.
Bedroom three 14' 8" x 7' 1" (4.49m x 2.16m) Double glazed windows to the rear and side.
Bathroom 7' 10" x 5' 4" (2.40m x 1.65m) Three piece suite comprising a close coupled W.C, pedestal wash hand basin and panelled bath with mixer tap shower attachment.
Rear garden The low maintenance rear garden is part gravelled with two timber decked seating areas, large summerhouse included, gated access to the front.
Directions From our office, Turn right onto Blackfriars Rd, Whitchurch (A525), Turn left at the 1st cross street onto Higherland/A525, Turn right onto Poolfield Ave, Turn left onto Wesley Pl
This property was personally inspected by Carl Mantle
Details were produced on 22/01/2019
Property Location
Similar Properties
Semi-detached house For Sale Newcastle-under-Lyme Semi-detached house For Sale ST5 Newcastle-under-Lyme new homes for sale ST5 new homes for sale Flats for sale Newcastle-under-Lyme Flats To Rent Newcastle-under-Lyme Flats for sale ST5 Flats to Rent ST5 Newcastle-under-Lyme estate agents ST5 estate agents



.png)











