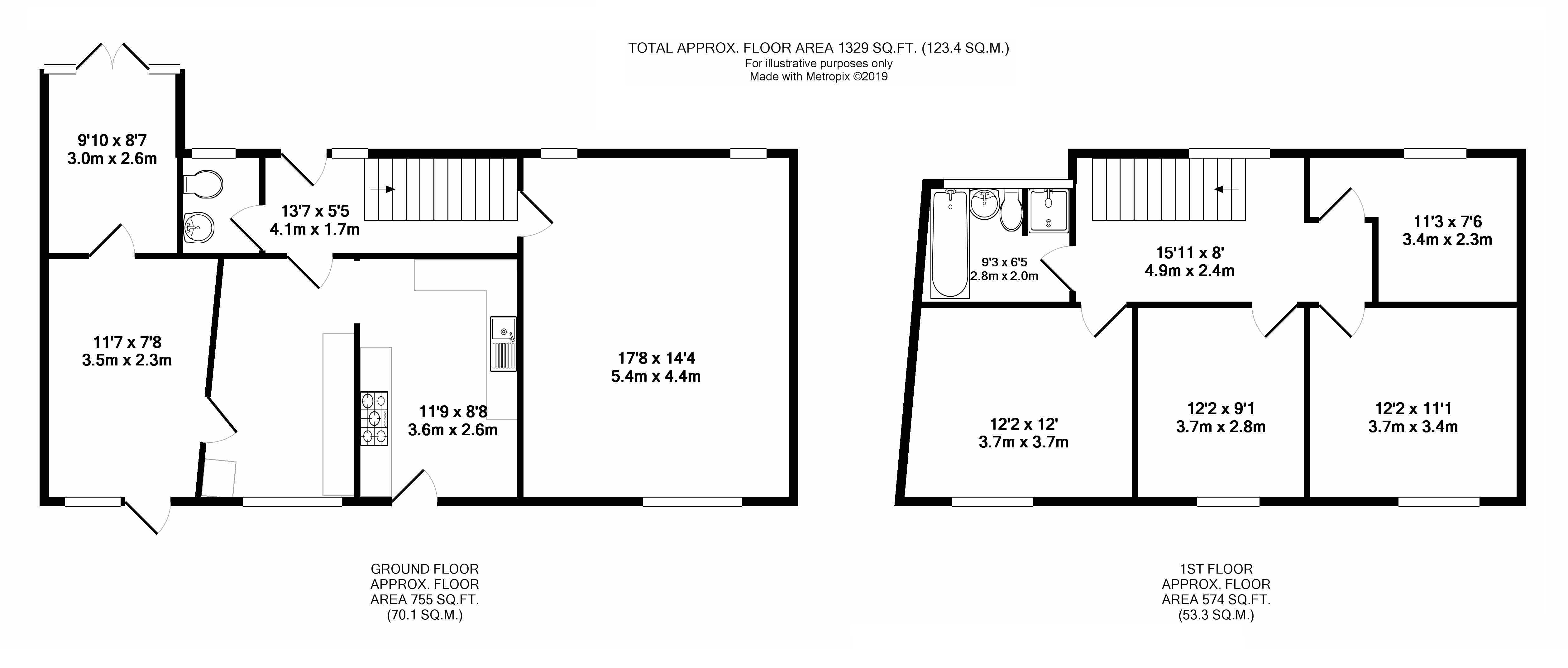4 Bedrooms Semi-detached house for sale in West Coombe, Coombe Dingle, Bristol BS9 | £ 585,000
Overview
| Price: | £ 585,000 |
|---|---|
| Contract type: | For Sale |
| Type: | Semi-detached house |
| County: | Bristol |
| Town: | Bristol |
| Postcode: | BS9 |
| Address: | West Coombe, Coombe Dingle, Bristol BS9 |
| Bathrooms: | 1 |
| Bedrooms: | 4 |
Property Description
15 West Coombe, originally the Coach House to Salisbury House, is a beautiful example of a period property with a contemporary feel. The original part of the house dates back to the 1900's and has been converted and recently extensively renovated offering four bedrooms; three doubles, a single/study and family bathroom with four piece suite to the first floor. The ground floor accommodation comprises central hallway, dual aspect living room, separate dining room providing access to garden and a bespoke fitted kitchen with underfloor heating and opening to utility room. The property further benefits from a practical workshop/storage area with access from front courtyard, a low maintenance private rear garden measures 40ft in width by 13ft in length, double glazing throughout and gas central heating.
Entrance
Entrance via double glazed main front door leading to central hallway.
Central Hallway (13' 7" x 5' 5" (4.13m x 1.65m))
(to maximum points)(incorporating stairwell)
Double glazed window to front, wall mounted alarm panel, tiled flooring, built-in understairs storage, vertical radiator and doors to ground floor rooms.
Living Room (17' 8" x 14' 4" (5.38m x 4.36m))
Dual aspect, double glazed windows to front and rear with plantation shutters inset, feature lighting, two radiators and feature windows looking through to kitchen.
Kitchen (11' 9" x 8' 8" (3.57m x 2.63m))
Double glazed door to rear overlooking and providing access to garden, a quality fitted kitchen with a range of matching wall and base units, glass worktop surfaces over, stainless steel one and a half bowl sink with mixer tap over, gas range cooker point with extractor canopy over, integral Siemens electric microwave oven, space for American style fridge freezer, ample storage, tiled flooring with underfloor heating, kickspace heating and opening to utility room.
Utility Room (11' 9" x 8' 8" (3.59m x 2.64m))
Double glazed window to rear, built-in storage and base unit with stainless steel sink and mixer tap over, space and plumbing for washing machine and tumble dryer, integral dishwasher, integral freezer, cupboard housing gas Worcester boiler, continued tiled flooring and glazed door leading to dining room.
Dining Room (11' 7" x 7' 8" (3.53m x 2.33m))
Double glazed windows and door to rear overlooking and providing access to garden, stone feature wall, recessed speakers to ceiling, feature lighting, vertical radiator and obscured glazed door leading to workshop/storage room.
Workshop / Storage Room (9' 10" x 8' 7" (2.99m x 2.61m))
Obscured double glazed windows and double doors to front, light, power and service meters.
Downstairs WC (5' 6" x 4' 3" (1.67m x 1.29m))
Obscured double glazed window to front, two piece white suite comprising low level WC, wash hand basin with mixer tap over, vanity unit surround, built-in storage, tiled flooring, extractor fan and radiator.
First Floor Landing
Loft hatch providing access to loft, double glazed window and door to front with Juliet style balcony, one radiator and doors to first floor rooms.
Bedroom One (12' 2" x 12' 0" (3.71m x 3.65m))
Double glazed windows to rear with plantation shutters inset, radiator and fitted wardrobes.
Bedroom Two (12' 2" x 11' 1" (3.71m x 3.38m))
Double glazed window to rear with plantation shutters inset, radiator and fitted wardrobes.
Bedroom Three (12' 2" x 9' 1" (3.71m x 2.76m))
Double glazed windows to rear with plantation shutters inset and radiator.
Bedroom Four (11' 3" x 7' 6" (3.43m x 2.28m))
(to maximum points)(in l-shaped format)
Double glazed window to front, built-in storage and radiator.
Family Bathroom (9' 3" x 6' 5" (2.81m x 1.96m))
Obscured double glazed window to front, three piece white suite comprising jacuzzi style panel bath with taps over, pedestal wash hand basin with mixer tap over, low level WC, wall mounted hot water boiler, separate walk-in shower cubicle with wall mounted shower attachment over and radiator.
Rear Garden
A delightful rear garden which measures 40ft in width by 13ft in length, the majority of the garden is laid to patio with space for outside table and chairs, fence panel boundaries to side and rear, outside tap, lighting and power points.
Front Of Property
Private residents lane accessed via the main part of West Coombe leading to private driveway and front garden of number 15 West Coombe. There is ample parking, patio front garden ideal for outside table and chairs and main front door providing access to the property.
Property Location
Similar Properties
Semi-detached house For Sale Bristol Semi-detached house For Sale BS9 Bristol new homes for sale BS9 new homes for sale Flats for sale Bristol Flats To Rent Bristol Flats for sale BS9 Flats to Rent BS9 Bristol estate agents BS9 estate agents



.gif)











