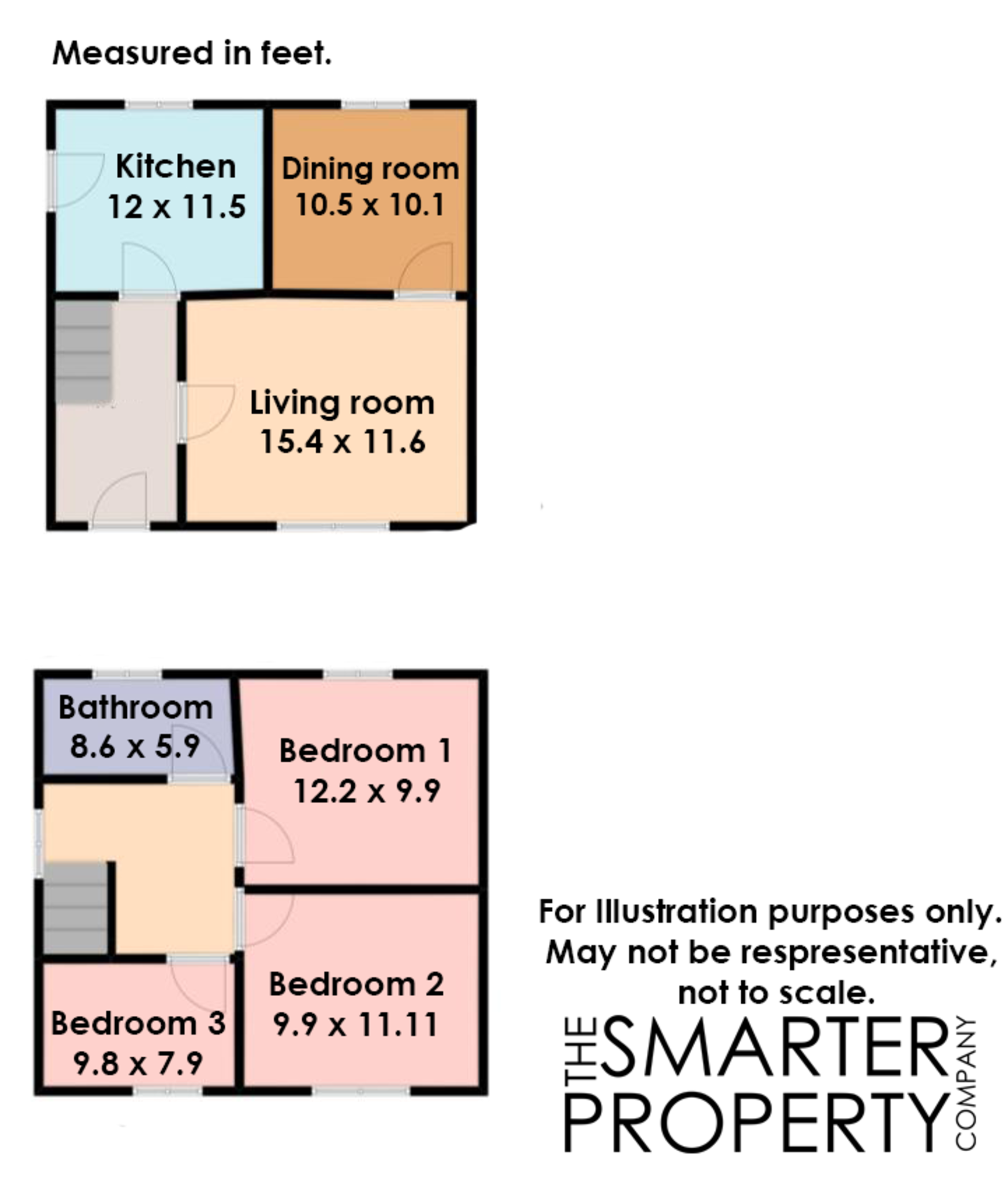3 Bedrooms Semi-detached house for sale in West Cross Lane, West Cross, Swansea SA3 | £ 166,950
Overview
| Price: | £ 166,950 |
|---|---|
| Contract type: | For Sale |
| Type: | Semi-detached house |
| County: | Swansea |
| Town: | Swansea |
| Postcode: | SA3 |
| Address: | West Cross Lane, West Cross, Swansea SA3 |
| Bathrooms: | 1 |
| Bedrooms: | 3 |
Property Description
The Smarter Property Company are delighted to offer for sale this three bedroom semi-detached house in the popular and sought after location of West Cross. It would make an excellent first time or investment purchase.
The accommodation comprises of a hallway, kitchen, living room and separate dining room. To the first floor, you have a bathroom & three excellent sized bedrooms. Externally to the front of the property there is a lawned garden and assess to the rear garden – which is comprised of half patio and half lawn. The property also benefits from outbuildings which need attention.
This is a well-proportioned family home situated in a superb location within walking distance to the beautiful Mumbles Bay, Clyne Gardens and a frequent bus route. The property is just a stone's throw away from the West Cross shops which include, a number of takeaways, a convenience store as well as a pharmacy.
The idyllic village of Mumbles is nearby with its popular eateries of Oyster Wharf and boutique style shops. The property also falls within the catchment for Bishopston Comprehensive School and benefits from a number of primary schools within walking distance.
The property also benefits from a newly fitted modern bathroom with jacuzzi bath.
Viewing is highly recommended.
Approximate measurements in feet and brief room descriptions are as follows;
Entrance
Via open porch and uPVC door into the hallway.
Hallway (11 x 6.3)
With stairs to the first floor, doors to lounge/dining room, kitchen. Under stair storage and a radiator.
Living Room (15.4 x 11.6)
With large double glazed window to front. Feature gas fire set on a wooden hearth and surround. Door to the dining room.
Dining Room (10.1 x 10.5)
Large doubled glazed window, kitchen serving hatch and one radiator.
Kitchen (12 x 11.5)
Large fitted kitchen will new electric cooker and four ring gas hob. Door leading to outbuildings and rear garden.
First Floor
Landing (5.4 x 8.6)
A large area which would be suitable for furniture. With double glazed window to side. Doors to bedrooms and bathroom. Access to loft.
Bathroom (8.6 x 5.9)
With frosted double glazed window to rear. Newly fitted bathroom suite comprising of jacuzzi bath, power shower, W.C, basin and towel rail radiator.
Bedroom One (12.2 x 9.9)
Large double room with built in wardrobe, double glazed window to rear and radiator.
Bedroom Two (9.9 x 11.1)
Large double room with double glazed window to front and radiator. Access to loft and airing cupboard.
Bedroom Three (9.8 x 7.9)
Single room with double glazed window to front and radiator.
External
Front
Two large lawned areas separated by concrete steps leading to the front door and left side access to rear garden and outbuildings.
Rear
Fully enclosed the rear garden comprises of a large patio area leading to lawn.
Tenure
Freehold
EPC
To Follow
Thinking of selling or letting your home? You can sell or let for just £199 with The Smarter Property Company - Real local agents.
While these particulars are believed to be correct, we (the agent) have not tested any equipment, fixtures, fittings or services and therefore cannot verify the working order.
Property Location
Similar Properties
Semi-detached house For Sale Swansea Semi-detached house For Sale SA3 Swansea new homes for sale SA3 new homes for sale Flats for sale Swansea Flats To Rent Swansea Flats for sale SA3 Flats to Rent SA3 Swansea estate agents SA3 estate agents



.png)









