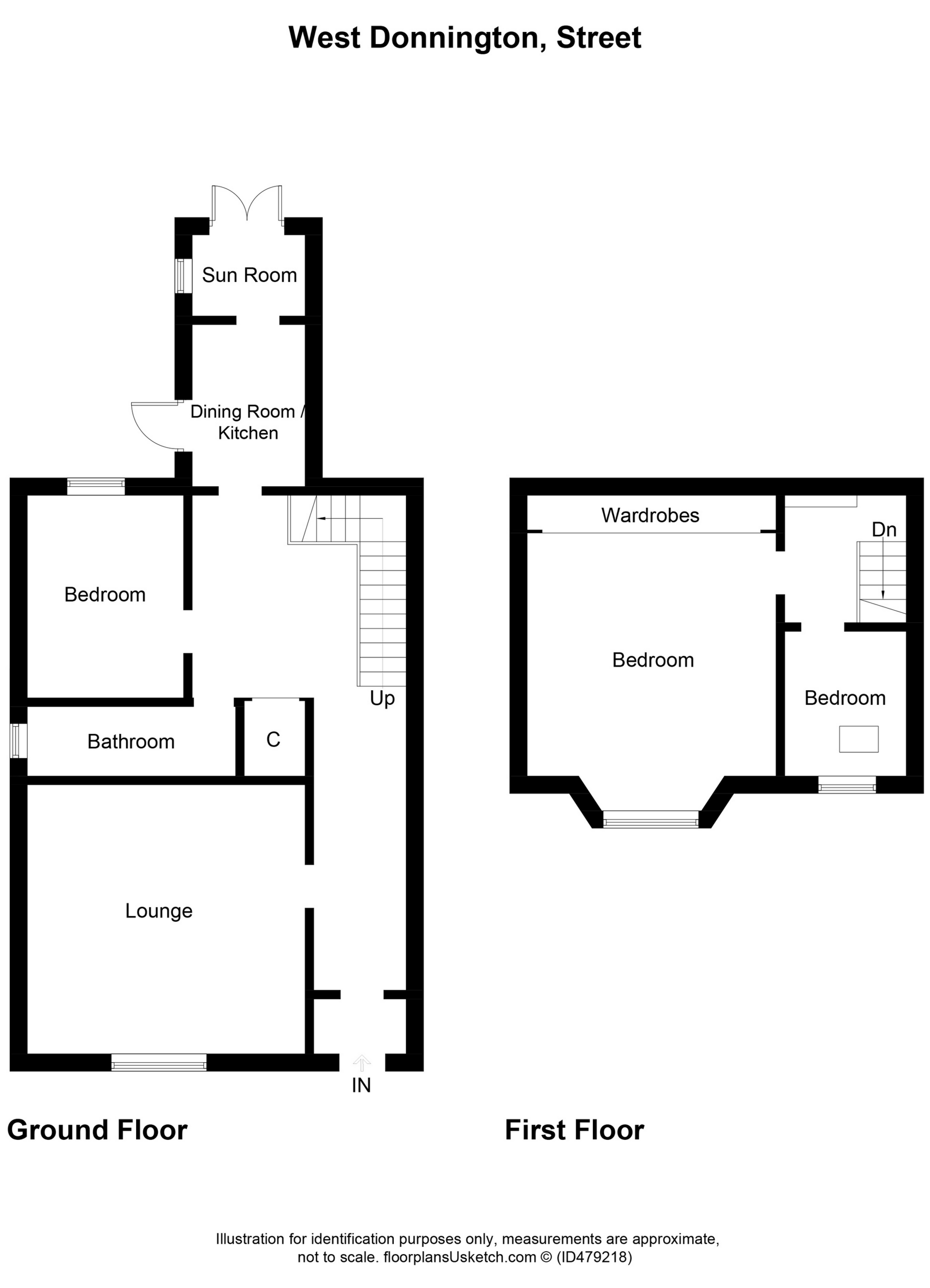3 Bedrooms Semi-detached house for sale in West Donnington Street, Darvel KA17 | £ 100,000
Overview
| Price: | £ 100,000 |
|---|---|
| Contract type: | For Sale |
| Type: | Semi-detached house |
| County: | East Ayrshire |
| Town: | Darvel |
| Postcode: | KA17 |
| Address: | West Donnington Street, Darvel KA17 |
| Bathrooms: | 1 |
| Bedrooms: | 3 |
Property Description
Detailed Description
10 West Donnington Street in Darvel is a beautiful red sandstone home comprising of a lounge, dining kitchen, sun room, three bedrooms and a bathroom. Some of the original features have been retained which adds to the charm of this semi detached villa. It has been extended previously to add the sun room to the rear which acts as a perfect dining room off the kitchen or a family area. The villa is set on a large plot of land with gardens to the front, side and rear.
The charm and history of the property is felt with several touches, and this is obvious on initially approaching the entrance which has the original storm door and entrance porch with the red tiled floor. The grand internal hallway has the real wow factor, the arched ceiling, original hardwood internal doors, original staircase and wood flooring create a very welcoming feel to the house.
The large, bright front facing lounge overlooks the greenery of the front garden. This room benefits from a feature fireplace creating a lovely focal point to the room, hardwood flooring and the original ceiling rose and hardwood door. The generously sized dining kitchen is to the rear of the house and has plenty of storage space with a combination of base and wall units in a pale cream with a complimentary black worktop. Included in the kitchen is an integrated oven, hob and extractor hood. There is space to accommodate and dining table and chairs within the kitchen area. The extension to the rear has provided a sun room which is open plan to the kitchen and has flexible use. From the sun room there are French doors which lead directly into the rear garden.
There are three bedrooms in the property, two are located on the first floor and one is on the ground floor. All three of them can accommodate double beds and bedroom one benefits from built in mirrored wardrobes and a large bay window. The recently refitted bathroom has been finished with the increasingly popular wet wall panelling, keeping it fresh, modern and easily cleaned. The bathroom comprises of a wc, wash hand basin and bath with overhead shower and glass shower screen.
There are extensive gardens with this property. The front garden is entered via a gate and a hedge forms the remaining boundary to the front keeping it all enclosed. The front is mainly laid to lawn with some matured shrubs bordering it. There is a gate to the side of the property allowing access to the side and rear garden. To the rear there is a large patio area directly outside the sun room which is ideal for al fresco dining and socialising. Beyond that it is mainly laid to lawn with a drying green area.
Room sizes (approx):
Lounge - 4.4m x 4.2m
Kitchen - 4.9m x 3.2m
Sun Room - 1.9m x 2.5m
Bedroom 1 - 2.9m x 5.7m
Bedroom 2- 3.3m x 2.9m
Bedroom 3 - 2.4m x 3.2m
Darvel has a range of local amenities including shops and schools while the market town of Kilmarnock lies close by and offers a further range of amenities including excellent supermarket and retail shopping, transport and recreational facilities. For the commuter the recently upgraded M77 offers direct links to many commercial centres within the central belt.
Property Location
Similar Properties
Semi-detached house For Sale Darvel Semi-detached house For Sale KA17 Darvel new homes for sale KA17 new homes for sale Flats for sale Darvel Flats To Rent Darvel Flats for sale KA17 Flats to Rent KA17 Darvel estate agents KA17 estate agents



.png)


