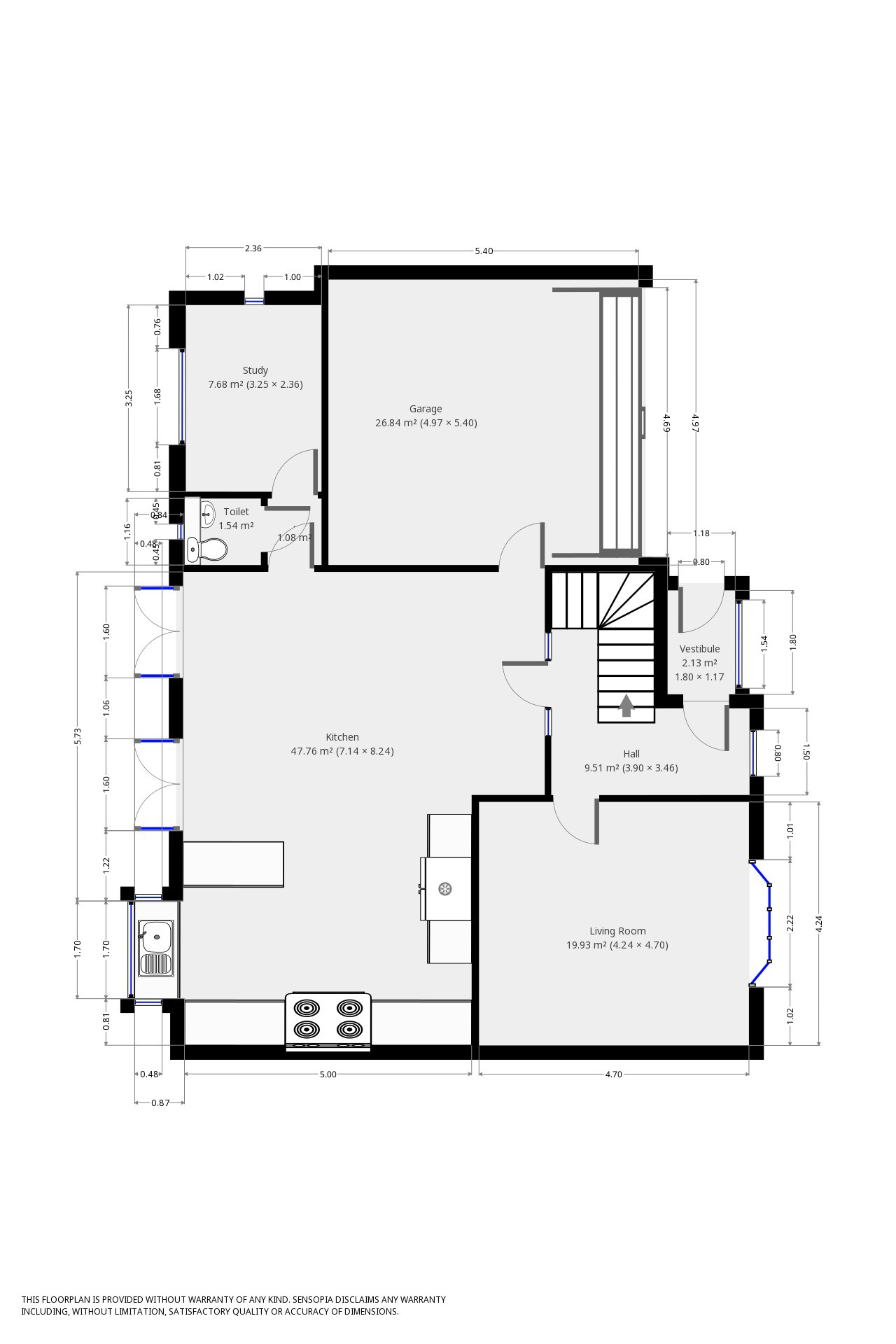4 Bedrooms Semi-detached house for sale in West Drive, Thornton-Cleveleys FY5 | £ 374,900
Overview
| Price: | £ 374,900 |
|---|---|
| Contract type: | For Sale |
| Type: | Semi-detached house |
| County: | Lancashire |
| Town: | Thornton-Cleveleys |
| Postcode: | FY5 |
| Address: | West Drive, Thornton-Cleveleys FY5 |
| Bathrooms: | 2 |
| Bedrooms: | 4 |
Property Description
Simply stunning four-bedroom family home.
Situated on West Drive, one of the most desirable locations in Thornton-Cleveleys. This superb four bed family home has been modernized to an exceptionally high standard. This immaculately presented accommodation offers generous living space with open plan living area and high spec finishes.
Enter through the porch into the hallway with solid oak doors and oak wood flooring. Continue through a glass door into a huge open plan kitchen/dining/living room, this area provides fluid entertaining space, with two pairs of French doors opening onto the rear garden. The home also benefits from having an integrated sound system installed throughout the living rooms. A modern bespoke fitted kitchen with high spec appliances and a stylish two oven Aga, modern wall and base units and granite work surfaces. Off this room is a hallway with w/c and study to the rear. A cosy and warming front lounge with feature brick fireplace with log burning stove and bay window overlooking the front garden. To the first floor there are four double bedrooms, the well-proportioned large master bedroom has fitted wardrobes and an en suite shower room. The stylish family bathroom has travertine tiles, white suite and separate walk-in glass shower cubicle.
Externally there are spacious gardens to the front and rear with Indian stone paving throughout. A large driveway which can accommodate numerous vehicles leads to a double garage.
Viewing is strongly recommended to appreciate the space and quality of this fine family home, call Unique to arrange a viewing.
Porch (1.8m x 1.18m)
Hallway (3.9m x 3.46m)
Living Room (4.7m x 4.24m)
Kitchen/Dining/Family Room (8.24m x 7.14m)
Study (3.25m x 2.36m)
Garage (5.4m x 4.95m)
Master Bedroom (5.4m x 4.95m)
Bedroom Two (3.65m x 3.63m)
Bedroom Three (4.24m x 3.64m)
Bedroom Four (3.45m x 3.2m)
Family Bathroom (2.56m x 2.53m)
Property Location
Similar Properties
Semi-detached house For Sale Thornton-Cleveleys Semi-detached house For Sale FY5 Thornton-Cleveleys new homes for sale FY5 new homes for sale Flats for sale Thornton-Cleveleys Flats To Rent Thornton-Cleveleys Flats for sale FY5 Flats to Rent FY5 Thornton-Cleveleys estate agents FY5 estate agents



.png)











