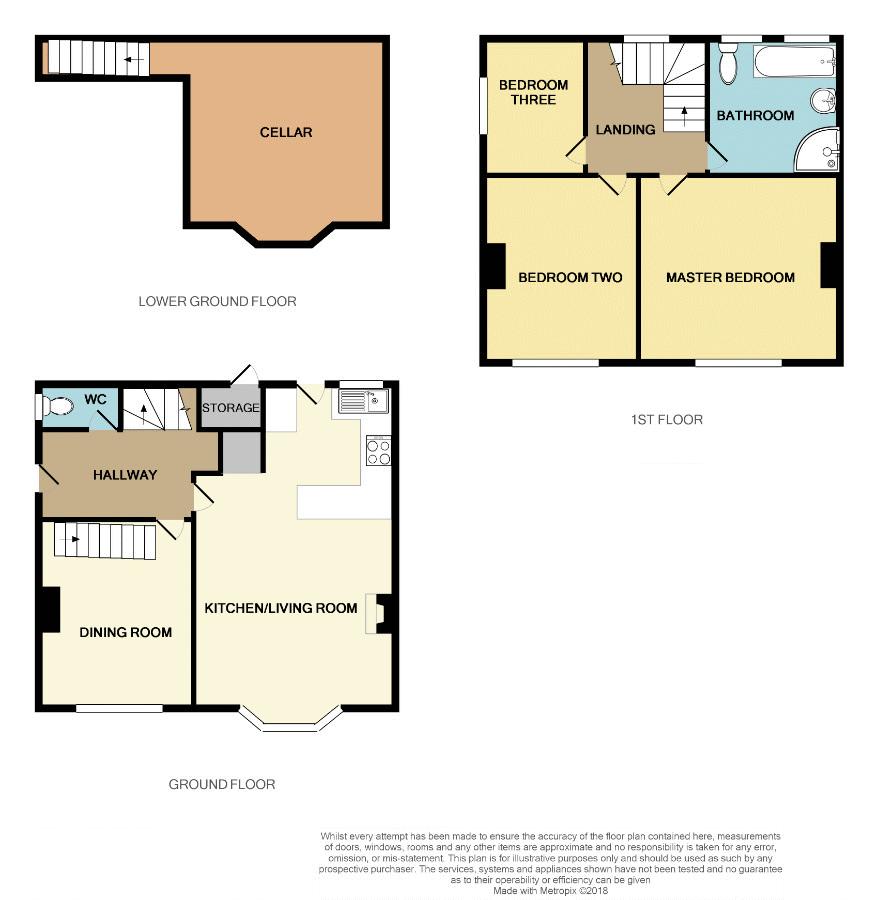3 Bedrooms Semi-detached house for sale in West End Avenue, Leek, Staffordshire ST13 | £ 175,000
Overview
| Price: | £ 175,000 |
|---|---|
| Contract type: | For Sale |
| Type: | Semi-detached house |
| County: | Staffordshire |
| Town: | Leek |
| Postcode: | ST13 |
| Address: | West End Avenue, Leek, Staffordshire ST13 |
| Bathrooms: | 1 |
| Bedrooms: | 3 |
Property Description
**three bedrooms** **refurbished to A high standard** **open plan layout** **dining room** **contemporary bathroom** **WC** **cellar** **off street parking** **west end** This three bedroom semi detached home has been refurbished to an excellent standard throughout. A deceptively spacious home having a 20ft open plan kitchen/living room, incorporating a delightful high gloss kitchen and generous work surface space.
The living area has a feature bay window and fireplace, incorporating a stone hearth and wood mantle. A generous dining room provides access to a useful cellar room, incorporating power and light. The entrance hallway is a light and airy space, with access to a convenient WC room.
To the first floor are three generous bedrooms and a contemporary bathroom suite which incorporates both a corner shower and panel bath. A Baxi gas fired combination boiler warms the property. Externally to the rear is a gated rear yard, laid to Indian stone, providing an off street parking provision.
A viewing of this immaculate home, is highly recommended.
Entrance Hallway
Wood door with inset glazing to the side elevation, stairs to first floor, radiator.
WC
Upvc double glazed window to the side elevation, WC, wall mounted Baxi gas fired combination boiler.
Kitchen/Living Room (20' 7'' x 12' 9'' (6.27m plus bay x 3.89m reducing to 2.56m))
Kitchen: Gloss units fitted to the base and eye level, wood effect work surface, Beko four ring ceramic hob, extractor above, Beko electric fan assisted oven, stainless steel sink, drainer, mixer tap, recess with plumbing for dishwasher, inset down lights, Upvc double glazed window and door to rear elevation.
Living Room: Upvc double glazed bay window to the front elevation, radiator, feature fireplace, stone hearth, wood mantle over.
Dining Room (11' 10'' x 9' 10'' (3.61m x 2.99m into recess))
Upvc double glazed window to the front elevation, radiator, access to cellar.
Cellar (13' 0'' x 12' 0'' (3.95m x 3.66m))
Power and light.
First Floor
Landing
Loft access, Upvc double glazed window to rear elevation.
Master Bedroom (12' 10'' x 12' 0'' (3.91m into recess x 3.65m))
Upvc double glazed window to front elevation, radiator.
Bedroom Two (11' 11'' x 9' 11'' (3.64m x 3.01m into recess))
Radiator, Upvc double glazed window to front elevation.
Bedroom Three (8' 4'' x 6' 6'' (2.53m x 1.97m))
Radiator, Upvc double glazed window to the side elevation.
Bathroom (8' 6'' x 8' 3'' (2.60m x 2.52m))
Corner shower cubicle, integral chrome shower fitment, panel bath, vanity wash hand basin, low level WC, heated chrome ladder radiator, part tiled, extractor fan, inset down lights, two Upvc double glazed windows to the rear elevation.
Externally
To the rear is an area laid to Indian stone, gated access, outside water tap, storage. To the side is a fenced area, gated access to the entrance door and to the front is a fenced area.
Property Location
Similar Properties
Semi-detached house For Sale Leek Semi-detached house For Sale ST13 Leek new homes for sale ST13 new homes for sale Flats for sale Leek Flats To Rent Leek Flats for sale ST13 Flats to Rent ST13 Leek estate agents ST13 estate agents



.png)











