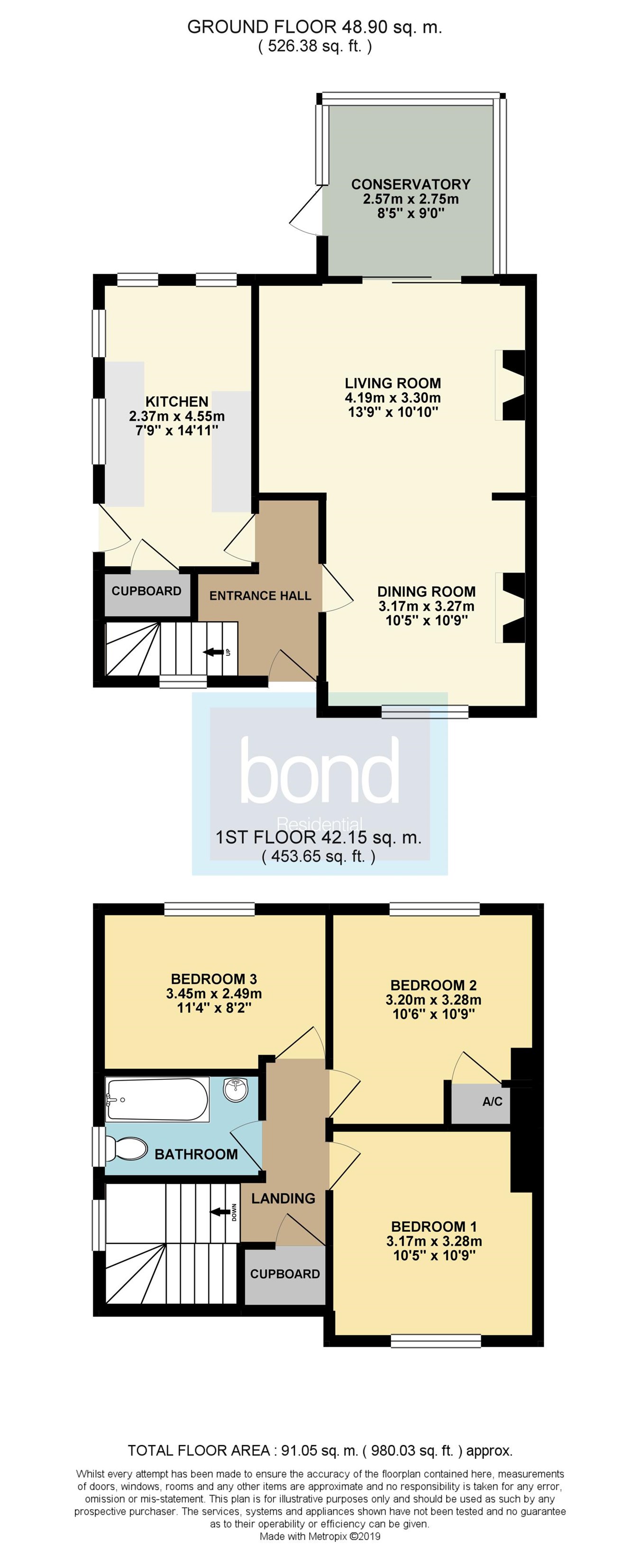3 Bedrooms Semi-detached house for sale in West Hanningfield Road, Great Baddow, Chelmsford CM2 | £ 340,000
Overview
| Price: | £ 340,000 |
|---|---|
| Contract type: | For Sale |
| Type: | Semi-detached house |
| County: | Essex |
| Town: | Chelmsford |
| Postcode: | CM2 |
| Address: | West Hanningfield Road, Great Baddow, Chelmsford CM2 |
| Bathrooms: | 0 |
| Bedrooms: | 3 |
Property Description
Accommodation:
This established semi detached home benefits from offering views over the grounds for Pontlands Park to the front and features an entrance hall, open plan living room and dining room, conservatory, kitchen, three bedrooms and family bathroom. Externally the property offers a front garden with driveway providing off road parking and a 45ft West facing rear garden.
Location:
Set within the sought after Great Baddow area of Chelmsford, which is a popular area with home buyers and offers a selection of primary and secondary schools. There are a selection of local shops, restaurants and takeaways within close proximity of the development as well as regular bus services from West Hanningfield Road to the city centre and nearby towns. The property is conveniently positioned offering excellent access to the A12 and A130 for those commuting by car and for those commuting by rail can access Chelmsford station by bus or the nearby Sandon Park & Ride. Chelmsford is a rapidly growing city with comprehensive shopping facilities on offer which include the highly acclaimed Bond Street shopping complex as well as two shopping precincts, the city centre offers wide array of independent and chain restaurants, a thriving nightlife with a collection of wine bars and leisure facilities including Riverside Ice Rink. The newly refurbished Chelmsford station provides regular and fast services to London Liverpool Street.
Ground floor
entrance hall
Entrance door to entrance hall, stairs to first floor, radiator
Dining area
10' 9" x 10' 5" into chimney (3.28m x 3.17m) Double glazed window to front, feature fireplace, open through to:
Lounge
10' 9" x 13' 10" into chimney (3.28m x 4.22m) Feature fireplace, radiator, double glazed sliding patio doors to:
Conservatory
8' 7" x 8' 5" (2.62m x 2.57m) Double glazed window to side and rear, double glazed door to side giving access to the rear garden
Kitchen
14' 0" x 7' 9" (4.27m x 2.36m) Single drainer sink unit with mixer tap and cupboard below, roll edge work surface wth cupboard and drawers below, space for cooker, washing machine, slimline dishwasher and fridge freezer, radiator, built in storage cupboard under stairs, double glazed window to side and rear, double glazed door to side
First floor
landing
Storage cupboard housing boiler, access to loft
Bedroom one
10' 9" x 10' 5" into chimney (3.28m x 3.17m) Double glazed window to front, radiator
Bedroom two
10' 9" into cupboard x 10' 5" (3.28m x 3.17m) Double glazed window to rear, radiator, built in cupboard
Bedroom three
Double glazed window to rear, radiator
Bathroom
White suite comprising of a panelled bath with shower over, wash hand basin with mixer tap, closed coupled WC, radiator, double glazed window to side
Outside
rear garden
Paved patio area with the remainder of the garden being laid to lawn with shrubs and hedging to borders, side access
Property Location
Similar Properties
Semi-detached house For Sale Chelmsford Semi-detached house For Sale CM2 Chelmsford new homes for sale CM2 new homes for sale Flats for sale Chelmsford Flats To Rent Chelmsford Flats for sale CM2 Flats to Rent CM2 Chelmsford estate agents CM2 estate agents



.png)










