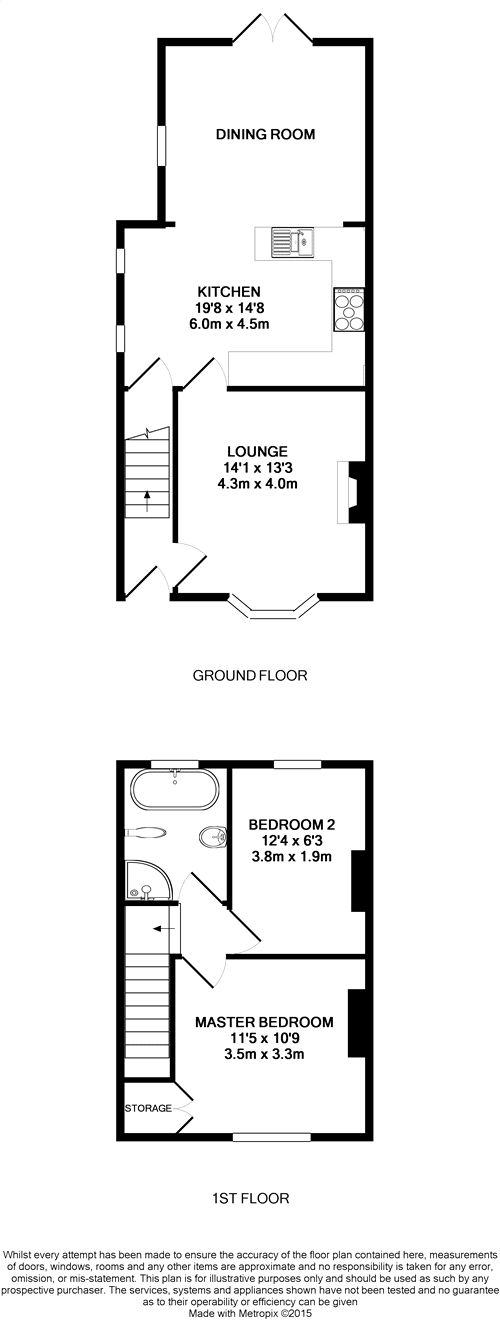2 Bedrooms Semi-detached house for sale in West Hill, East Grinstead, West Sussex RH19 | £ 365,000
Overview
| Price: | £ 365,000 |
|---|---|
| Contract type: | For Sale |
| Type: | Semi-detached house |
| County: | West Sussex |
| Town: | East Grinstead |
| Postcode: | RH19 |
| Address: | West Hill, East Grinstead, West Sussex RH19 |
| Bathrooms: | 0 |
| Bedrooms: | 2 |
Property Description
Garnham H Bewley are delighted to offer for sale this charming Victorian two bedroom semi-detached home offered to the market in excellent order throughout and located a short walk from East Grinstead town centre and mainline station. This fabulous home has been significantly improved by the present owners and the extended kitchen/dining room has French doors out to the rear garden providing a fantastic open plan feel to the downstairs.
The ground floor accommodation consists of entrance hall, lounge with log burning stove, which is a fantastic focal point to the reception room, high ceilings, deep skirting boards, Karndean flooring and a bay window to the front aspect. The refitted extended kitchen/dining room is fitted in a comprehensive range of wall and base level units with area of work surface, built in dishwasher, 1 1/2 bowl sink drainer, breakfast bar, space for American style fridge/freezer, three windows to the side aspect providing additional light, karndean flooring, storage cupboard and French doors to the beautifully maintained rear garden.
The first floor accommodation consists of two double bedrooms with the master bedroom benefitting from built in double wardrobes over the stairs. The two bedrooms are complemented by the elegantly refitted family bathroom comprising of a freestanding bath and separate tiled enclosed shower cubicle, low level W.C, wash hand basin, part tiled walls, tiled floor and window to the rear aspect.
Outside the property the front garden has been adapted to create off road parking for one car and a path providing access round the side of the property to the rear garden. The rear garden has a raised decked seating area leading to a lowered second seating area which offers a good degree of privacy from neighbouring properties. The decking area then leads to the remainder of the garden that is predominately laid to lawn with a patio area to the rear and space for a good size family shed.
Ground Floor
Entrance Hall
Lounge / Living Area
14' 1" x 13' 3" (4.29m x 4.04m)
Kitchen / Dining Room
19' 8" x 14' 8" (5.99m x 4.47m)
First Floor
Landing
Master Bedroom
11' 5" x 10' 9" (3.48m x 3.28m)
Bedroom 2
12' 4" x 6' 8" (3.76m x 2.03m)
Refitted Family Bathroom
8' 9" x 7' 2" (2.67m x 2.18m)
Rear Garden
Driveway parking
Property Location
Similar Properties
Semi-detached house For Sale East Grinstead Semi-detached house For Sale RH19 East Grinstead new homes for sale RH19 new homes for sale Flats for sale East Grinstead Flats To Rent East Grinstead Flats for sale RH19 Flats to Rent RH19 East Grinstead estate agents RH19 estate agents



.png)











