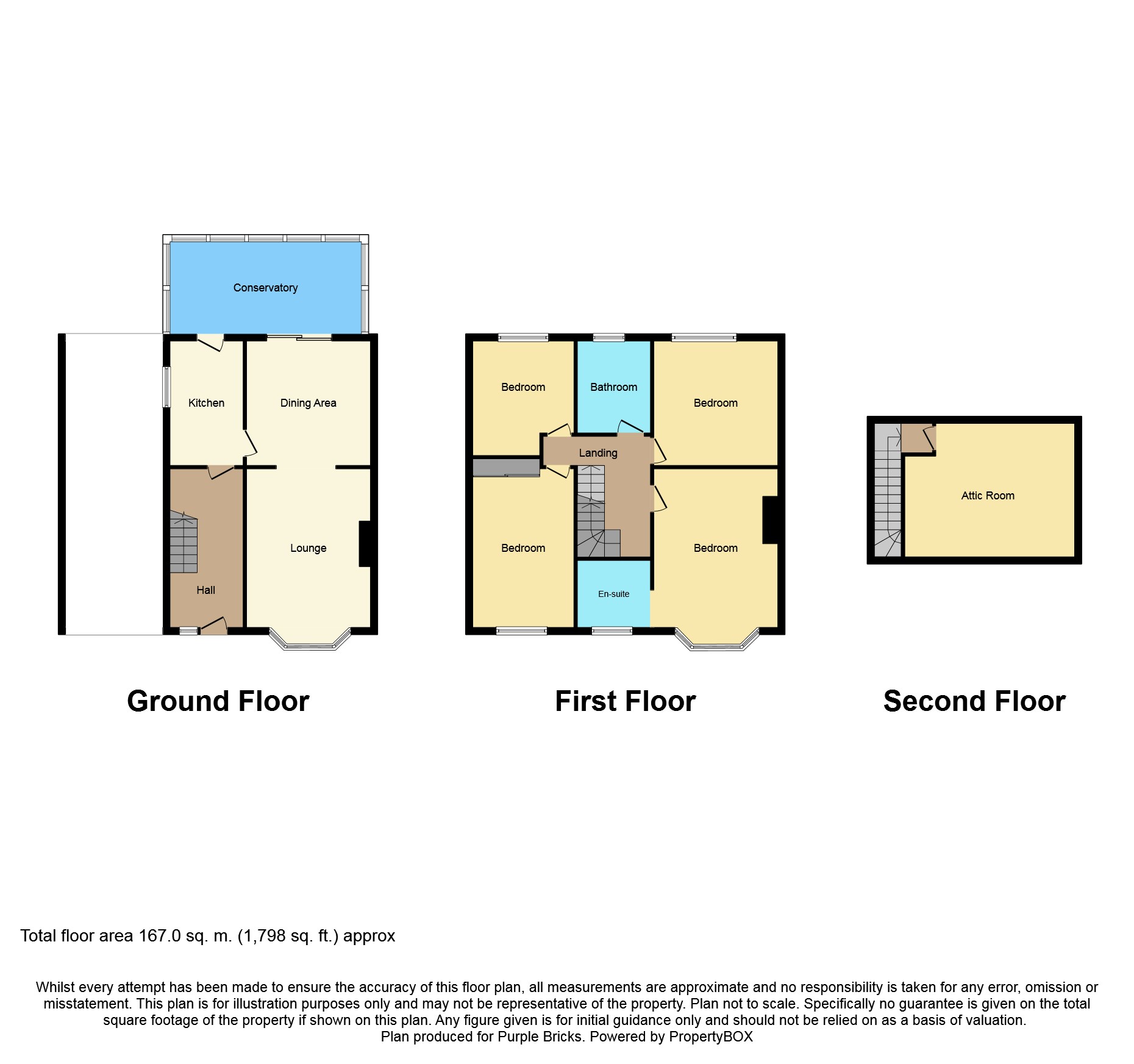5 Bedrooms Semi-detached house for sale in West Hill, Rotherham S61 | £ 160,000
Overview
| Price: | £ 160,000 |
|---|---|
| Contract type: | For Sale |
| Type: | Semi-detached house |
| County: | South Yorkshire |
| Town: | Rotherham |
| Postcode: | S61 |
| Address: | West Hill, Rotherham S61 |
| Bathrooms: | 2 |
| Bedrooms: | 5 |
Property Description
Guide price £160,000 - £170,000
*** 4/5 bedroomed semi detached house ***
*** situated close to local amenities and the M1 motorway network ***
*** in need of modernisation ***
This property requires some modernisation but offers excellent family accommodation. Briefly comprising of useful entrance porch, entrance hall, lounge/dining room, kitchen with a range of units and conservatory.
To the first floor are 4 bedrooms, the master bedroom having en suite facilities. There is also a separate family bathroom. To the second floor is the attic room which has a skylight window.
To the front of the property is a low maintenance garden and a driveway leading to the garage. To the rear is a lawned area of garden and a patio area which is ideal for entertaining.
Viewing essential to appreciate the size of the accommodation on offer.
Entrance Porch
Useful front entrance porch leading into the entrance hall.
Entrance Hall
With understairs storage cupboard and central heating radiator.
Lounge/Dining Room
26'6 x 10'2
Fitted with a gas fire having stone effect surround. Coving to the ceiling, bay window overlooking the front elevation, two central heating radiators and double doors leading into the conservatory.
Conservatory
Overlooking the rear garden. Tiled floor and having a central heating radiator.
Kitchen
11'6 x 7'5
With a comprehensive range of wall and base units and work surfaces over. There is a glass fronted wall unit. Single drainer sink unit with mixer tap. Window to the side and rear. Tiled floor.
First Floor Landing
Stairs rise to the first floor accommodation.
Master Bedroom
14'1 x 9'11 min
Having built in wardrobes, window overlooking the front elevation having excellent views. Central heating radiator.
Master En-Suite
Fitted with a three piece suite having a shower cubicle, low flush WC and pedestal wash hand basin. Window to the front and partially tiled.
Bedroom Two
11'6 x 10'3
With window to the rear. Central heating radiator.
Bedroom Three
10' x 6'7
With window to the front. Central heating radiator. Access to the loft space - ideal for storage.
Bedroom Four
8'2 x 6'7
With window overlooking the rear. Central heating radiator and cupboard housing the boiler.
Family Bathroom
Fitted with a corner bath, wash hand basin and low flush WC. Window to the rear elevation. Coving to the ceiling and having separate shower cubicle.
Second Floor Landing
Stairs rise to the second floor.
Attic Room
11'9 max x 9'9 max (this is wall to wall however this is not square due to the shape of this room)
Having skylight window to allow natural light. Laminate flooring and having storage spaces to the left and right of the room.
Garage
The garage has power and light connected.
Gardens
To the front of the property is a low maintenance garden and ample parking space to the side of the property. The driveway leads to the garage.
The rear garden has a lawned area and a patio area which is ideal for entertaining.
Property Location
Similar Properties
Semi-detached house For Sale Rotherham Semi-detached house For Sale S61 Rotherham new homes for sale S61 new homes for sale Flats for sale Rotherham Flats To Rent Rotherham Flats for sale S61 Flats to Rent S61 Rotherham estate agents S61 estate agents



.png)











