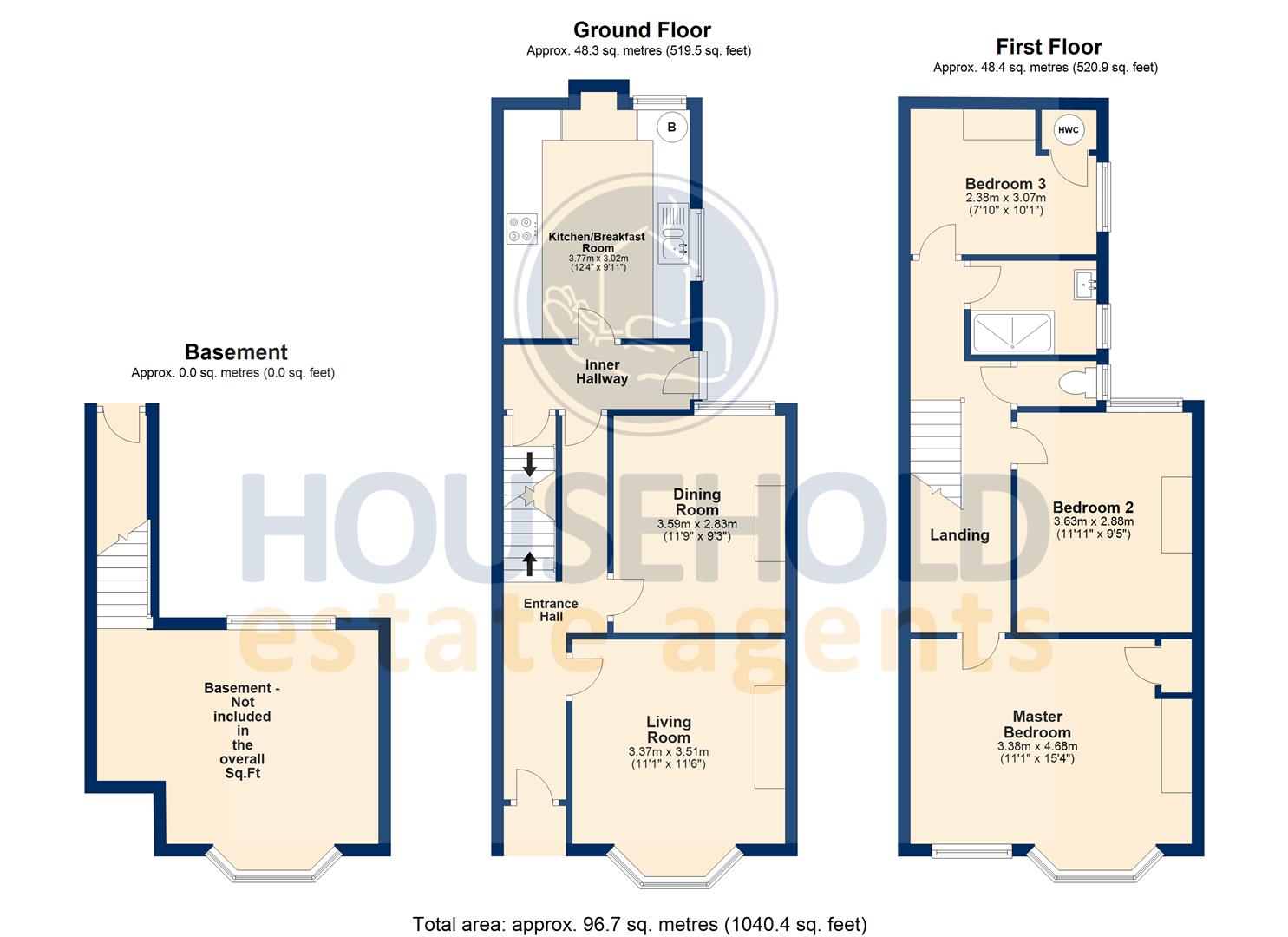3 Bedrooms Semi-detached house for sale in West Parade, Dunstable, Bedfordshire LU6 | £ 315,000
Overview
| Price: | £ 315,000 |
|---|---|
| Contract type: | For Sale |
| Type: | Semi-detached house |
| County: | Bedfordshire |
| Town: | Dunstable |
| Postcode: | LU6 |
| Address: | West Parade, Dunstable, Bedfordshire LU6 |
| Bathrooms: | 1 |
| Bedrooms: | 3 |
Property Description
This desirable victorian, family home, is located in the quiet west parade area of dunstable town centre and is offered for sale with complete upper chain. The property benefits from original character features, generous sized rear garden, re-fitted shower room and low cost permit parking available.
The property further benefits from a basement which has not been converted by the current owners, there is also potential to convert the loft space.
The accommodation boasts entrance hall. Living room, dining room, inner hall with access to basement, kitchen/breakfast room, first floor landing, master bedroom, two further bedrooms, re-fitted shower room and separate wc.
The rear garden is a generously sized and enclosed, mainly laid to lawn with large patio area, brick-built storage barn, summer house and shed.
Front
Porch Area
UPVC door to:
Entrance Hall
Radiator. Fitted carpet. Telephone point. Stairs rising to first floor. Doors to:
Living Room (3.38m x 3.51m (11'1 x 11'6))
Fitted carpet. Radiator. Bay window to front aspect. Telephone point. TV point. Fireplace with granite effect hearth and pine effect wooden surround.
Dining Room (3.58m x 2.82m (11'9 x 9'3))
Fitted carpet. Radiator. UPVC window to rear aspect.
Inner Hall
Fitted carpet. Radiator. Door leading to basement. UPVC door leading to rear garden. Door to:
Kitchen/Breakfast Room (3.76m x 3.02m (12'4 x 9'11))
Fitted range of base and eye level units with inset stainless steel sink and draining board unit, integrated appliances include electric fan-oven with gas hob and extractor hood above, fridge/freezer, washing machine and tumble dryer. Fireplace with wood-burner inset which is not currently connected. Breakfast bar area. Radiator. Laminate flooring. UPVC windows to side and rear aspect.
First Floor Landing
Fitted carpet. Doors to:
Master Bedroom (3.38m x 4.67m (11'1 x 15'4))
Fitted carpet. Bay window to front aspect. UPVC window to front aspect. Radiator. Fireplace. Door to half-cupboard.
Bedroom 2 (3.63m x 2.87m (11'11 x 9'5))
Fitted carpet. Fireplace. Radiator. UPVC window to rear aspect.
Bedroom 3 (2.39m x 3.07m (7'10 x 10'1))
Fitted carpet. Radiator. Fireplace. UPVC window to side aspect. Door to airing cupboard.
Shower Room
Fitted two-piece suite including double shower tray unit and wash hand basin. Chrome heated towel rail. Tiled floor. UPVC window to side aspect.
Separate Wc
Toilet. Laminate flooring. UPVC window to side aspect.
Rear Garden
The rear garden has been well maintained by the current owners and is well enclosed, consisting of a good size lawn area and large patio area. There is a brick-built storage shed, summer house and shed.
Basement
Nb. We have not included the measurements within the floorplan however it would perfect to convert in to a usable space.
Contact your local household branch to arrange your viewing today!
Property Location
Similar Properties
Semi-detached house For Sale Dunstable Semi-detached house For Sale LU6 Dunstable new homes for sale LU6 new homes for sale Flats for sale Dunstable Flats To Rent Dunstable Flats for sale LU6 Flats to Rent LU6 Dunstable estate agents LU6 estate agents



.png)











